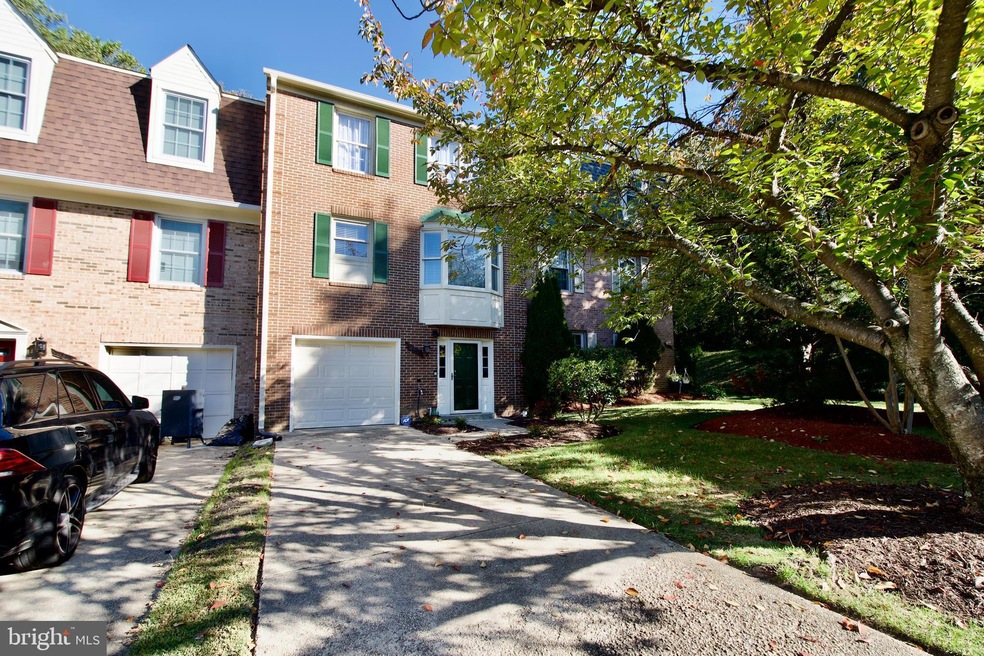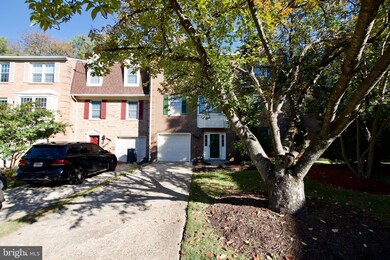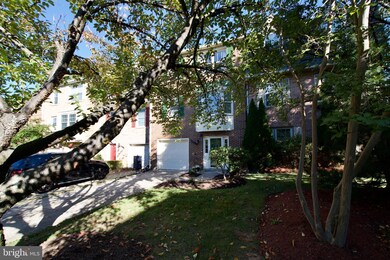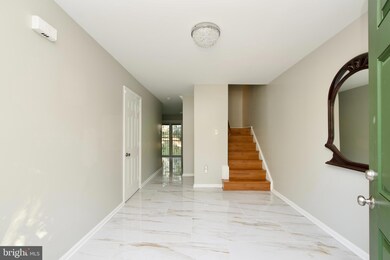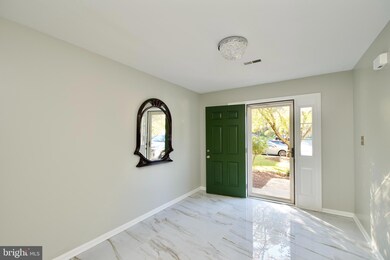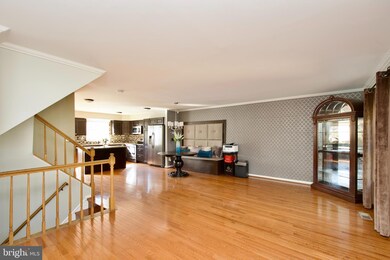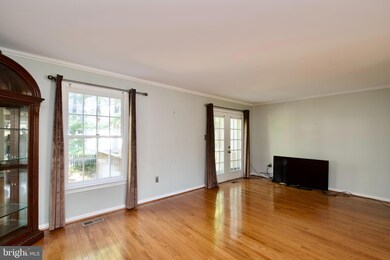
11324 Baritone Ct Silver Spring, MD 20901
White Oak NeighborhoodHighlights
- Colonial Architecture
- Deck
- Traditional Floor Plan
- James Hubert Blake High School Rated A
- Vaulted Ceiling
- Backs to Trees or Woods
About This Home
As of January 2025Welcome to this beautiful 3-bedroom, 2.5-bath townhouse located in the heart of Silver Spring. This spacious home offers a 1-car garage, hardwood floors throughout, and plenty of living space, including a large living/family room and a fully finished basement rec room.
The gourmet kitchen features modern appliances, a breakfast nook, and a separate dining room, perfect for hosting family and friends. Upstairs, the primary bedroom includes a private full bath, while two additional bedrooms provide ample space for family or guests.
Enjoy outdoor living with a large deck and patio, ideal for relaxation or entertaining. Conveniently located near shopping, restaurants, and the Beltway, with easy access to both Washington, DC, and Baltimore.
Don’t miss out on this fantastic opportunity to live in one of Silver Spring's most sought-after communities!
Townhouse Details
Home Type
- Townhome
Est. Annual Taxes
- $4,837
Year Built
- Built in 1985
Lot Details
- 2,200 Sq Ft Lot
- Cul-De-Sac
- Landscaped
- Backs to Trees or Woods
HOA Fees
- $114 Monthly HOA Fees
Parking
- 1 Car Attached Garage
- Garage Door Opener
- On-Street Parking
- Off-Street Parking
Home Design
- Colonial Architecture
- Brick Exterior Construction
- Slab Foundation
- Composition Roof
Interior Spaces
- Property has 3 Levels
- Traditional Floor Plan
- Vaulted Ceiling
- Skylights
- 1 Fireplace
- Window Treatments
- Bay Window
- Window Screens
- Sliding Doors
- Insulated Doors
- Combination Dining and Living Room
Kitchen
- Breakfast Area or Nook
- Electric Oven or Range
- Dishwasher
- Disposal
Bedrooms and Bathrooms
- 3 Bedrooms
- Main Floor Bedroom
- En-Suite Bathroom
Laundry
- Dryer
- Washer
Finished Basement
- Walk-Out Basement
- Front and Rear Basement Entry
Home Security
Outdoor Features
- Deck
- Patio
Utilities
- Central Air
- Heat Pump System
- Vented Exhaust Fan
- Electric Water Heater
Listing and Financial Details
- Tax Lot 68
- Assessor Parcel Number 160502505296
Community Details
Overview
- Association fees include management, insurance, reserve funds, snow removal
- Dumont Oaks Subdivision, Calder Model Floorplan
Security
- Storm Windows
- Storm Doors
Map
Home Values in the Area
Average Home Value in this Area
Property History
| Date | Event | Price | Change | Sq Ft Price |
|---|---|---|---|---|
| 01/31/2025 01/31/25 | Sold | $517,600 | -1.4% | $259 / Sq Ft |
| 12/05/2024 12/05/24 | Pending | -- | -- | -- |
| 10/17/2024 10/17/24 | For Sale | $525,000 | -- | $263 / Sq Ft |
Tax History
| Year | Tax Paid | Tax Assessment Tax Assessment Total Assessment is a certain percentage of the fair market value that is determined by local assessors to be the total taxable value of land and additions on the property. | Land | Improvement |
|---|---|---|---|---|
| 2024 | $4,837 | $387,267 | $0 | $0 |
| 2023 | $5,280 | $367,300 | $184,000 | $183,300 |
| 2022 | $3,576 | $355,267 | $0 | $0 |
| 2021 | $3,238 | $343,233 | $0 | $0 |
| 2020 | $3,238 | $331,200 | $184,000 | $147,200 |
| 2019 | $3,203 | $329,133 | $0 | $0 |
| 2018 | $3,178 | $327,067 | $0 | $0 |
| 2017 | $3,221 | $325,000 | $0 | $0 |
| 2016 | -- | $311,900 | $0 | $0 |
| 2015 | $2,976 | $298,800 | $0 | $0 |
| 2014 | $2,976 | $285,700 | $0 | $0 |
Mortgage History
| Date | Status | Loan Amount | Loan Type |
|---|---|---|---|
| Open | $217,600 | New Conventional | |
| Previous Owner | $55,497 | FHA | |
| Previous Owner | $74,799 | Stand Alone Second | |
| Previous Owner | $312,011 | FHA | |
| Previous Owner | $302,706 | FHA |
Deed History
| Date | Type | Sale Price | Title Company |
|---|---|---|---|
| Deed | $517,600 | Cardinal Title Group | |
| Deed | $170,800 | -- |
Similar Homes in Silver Spring, MD
Source: Bright MLS
MLS Number: MDMC2152954
APN: 05-02505296
- 10 Sonata Ct
- 11337 Baroque Rd
- 11455 Oak Leaf Dr
- 407 Quaint Acres Dr
- 11804 Ithica Dr
- 405 Southwest Dr
- 11300 Stewart Ln
- 304 Southwest Dr
- 10710 Stoneyhill Dr
- 10711 Gatewood Ave
- 1631 Carriage House Terrace
- 1647 Carriage House Terrace Unit E
- 1647 Carriage House Terrace
- 1617 Regent Manor Ct
- 1711 Chiswick Ct
- 1309 Ruppert Rd
- 907 Brantford Ave
- 1113 Brantford Ave
- 204 Hermleigh Rd
- 703 Brantford Ave
