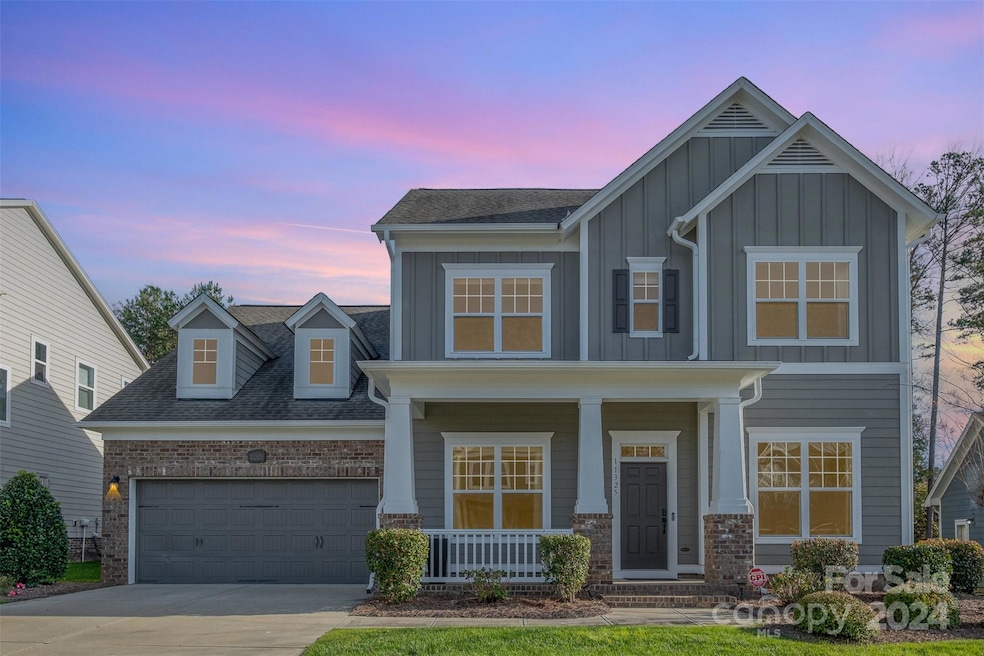
11325 Fullerton Place Dr NW Huntersville, NC 28078
Highlights
- Golf Course Community
- Fitness Center
- Clubhouse
- W.R. Odell Elementary School Rated A-
- Open Floorplan
- Pond
About This Home
As of February 2025Modern Elegance Meets Timeless Charm! This 5 bedroom 4 full bathroom home includes a spacious loft, AND bonus room (convertible to a 6th bedroom). Centrally located to Lake Norman, Birkdale Village & Uptown Charlotte! This David Weekley energy efficient home is in pristine condition, with fresh interior paint, & ‘Restoration Hardware’ light fixtures on 1st floor. STUNNING glass sunroom w/ FIVE sliding glass doors, cozy gas fireplace, & ceramic tile floors-perfect for relaxing or entertaining. The chef’s kitchen boasts upgraded quartz countertops, hardwood floors, and an open layout ideal for hosting. Main-floor guest room includes a full bath for visitors or multi-generational living. Enjoy an extended paver patio overlooking a private, tree-lined backyard oasis. Home offers suburban tranquility with urban convenience. Don't miss the THREE floored storage areas. Move-in ready w/ recent updates in a sought-after neighborhood. Some furnishings available-ask the listing agent for details!
Last Agent to Sell the Property
Lantern Realty & Development, LLC Brokerage Email: nikkibstorey@gmail.com License #246490

Home Details
Home Type
- Single Family
Est. Annual Taxes
- $7,189
Year Built
- Built in 2016
Lot Details
- Level Lot
- Irrigation
- Wooded Lot
- Property is zoned RV-CU
HOA Fees
- $48 Monthly HOA Fees
Parking
- 2 Car Attached Garage
- Front Facing Garage
- Garage Door Opener
- Driveway
Home Design
- Slab Foundation
- Advanced Framing
Interior Spaces
- 2-Story Property
- Open Floorplan
- Wired For Data
- Ceiling Fan
- Fireplace
- Insulated Windows
- Pull Down Stairs to Attic
- Home Security System
Kitchen
- Built-In Convection Oven
- Gas Cooktop
- Microwave
- Dishwasher
- Kitchen Island
- Disposal
Flooring
- Wood
- Tile
Bedrooms and Bathrooms
- Split Bedroom Floorplan
- Walk-In Closet
- 4 Full Bathrooms
Laundry
- Laundry Room
- Washer and Electric Dryer Hookup
Eco-Friendly Details
- No or Low VOC Paint or Finish
Outdoor Features
- Pond
- Covered patio or porch
Schools
- W.R. Odell Elementary School
- Harris Road Middle School
- Cox Mill High School
Utilities
- Two cooling system units
- Forced Air Heating and Cooling System
- Vented Exhaust Fan
- Heating System Uses Natural Gas
- Electric Water Heater
- Cable TV Available
Listing and Financial Details
- Assessor Parcel Number 4671-72-4348-0000
Community Details
Overview
- Key Community Management Association
- Built by David Weekley Homes
- Skybrook North Parkside Subdivision, Salvadore Floorplan
- Mandatory home owners association
Amenities
- Clubhouse
Recreation
- Golf Course Community
- Tennis Courts
- Recreation Facilities
- Community Playground
- Fitness Center
- Community Pool
Map
Home Values in the Area
Average Home Value in this Area
Property History
| Date | Event | Price | Change | Sq Ft Price |
|---|---|---|---|---|
| 02/12/2025 02/12/25 | Sold | $850,000 | -2.7% | $256 / Sq Ft |
| 01/10/2025 01/10/25 | Pending | -- | -- | -- |
| 11/25/2024 11/25/24 | For Sale | $874,000 | -- | $264 / Sq Ft |
Tax History
| Year | Tax Paid | Tax Assessment Tax Assessment Total Assessment is a certain percentage of the fair market value that is determined by local assessors to be the total taxable value of land and additions on the property. | Land | Improvement |
|---|---|---|---|---|
| 2024 | $7,189 | $721,830 | $130,000 | $591,830 |
| 2023 | $5,526 | $452,970 | $96,000 | $356,970 |
| 2022 | $5,526 | $452,970 | $96,000 | $356,970 |
| 2021 | $5,526 | $452,970 | $96,000 | $356,970 |
| 2020 | $5,526 | $452,970 | $96,000 | $356,970 |
| 2019 | $4,525 | $370,890 | $70,000 | $300,890 |
| 2018 | $4,221 | $351,790 | $70,000 | $281,790 |
| 2017 | $4,151 | $351,790 | $70,000 | $281,790 |
Mortgage History
| Date | Status | Loan Amount | Loan Type |
|---|---|---|---|
| Open | $680,000 | New Conventional | |
| Previous Owner | $265,000 | New Conventional |
Deed History
| Date | Type | Sale Price | Title Company |
|---|---|---|---|
| Warranty Deed | $850,000 | None Listed On Document | |
| Interfamily Deed Transfer | -- | None Available | |
| Warranty Deed | $70,000 | None Available |
Similar Homes in Huntersville, NC
Source: Canopy MLS (Canopy Realtor® Association)
MLS Number: 4203069
APN: 4671-72-4348-0000
- 10378 Ambercrest Ct NW
- 575 Marthas View Dr NW
- 15125 Skypark Dr
- 16404 Grassy Creek Dr
- 14818 Long Iron Dr
- 10335 Rutledge Ridge Dr NW
- 10547 Skipping Rock Ln NW
- 10209 Meeting House Dr NW
- 10193 Meeting House Dr NW
- 1110 Woodhall Dr
- 724 Mercer Place
- 1151 Donelea Ln NW
- 415 Vintage Hill Ln
- 10349 Linksland Dr
- 200 Royalton Place
- 428 Vintage Hill Ln
- 9860 Darby Creek Ave NW
- 3141 Stephen Pace Trail
- 9823 Shearwater Ave NW
- 1317 Middlecrest Dr NW






