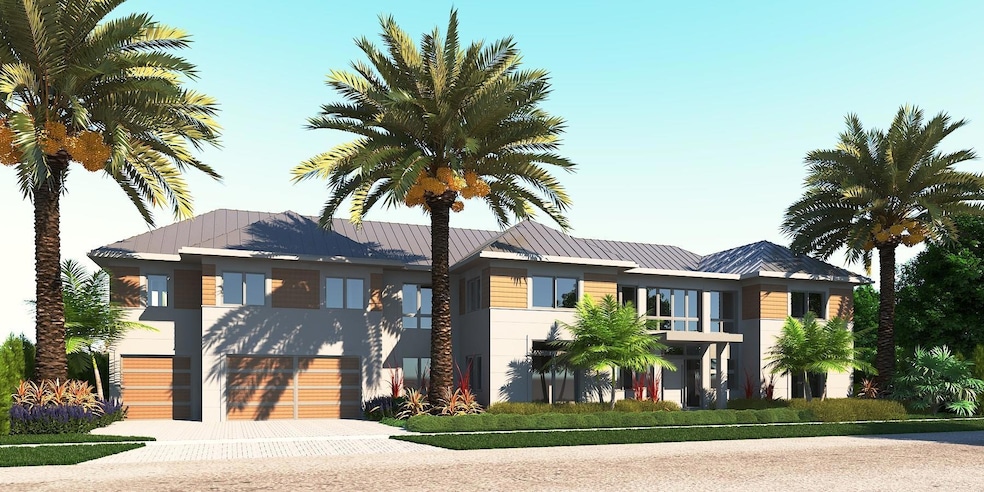
11326 Polo Park Trail Wellington, FL 33414
Royal Palm Estates NeighborhoodEstimated payment $73,420/month
Highlights
- New Construction
- Gated Community
- Clubhouse
- Gunite Pool
- Lake View
- Wood Flooring
About This Home
Listed at $10,495,000, 11326 Polo Park Trail offers an expansive living experience with 8,019 SF+/- on a 0.38 acre+/- lot in Palm Beach Polo Golf & Country Club, designed by Farrell Companies, with architecture by Granoff Architects and Will Minnear Architects, and interiors by Archie Bolden. Located 13.2 miles+/- from Palm Beach International Airport, it includes 6 bedrooms, 6 full and 2 half bathrooms, featuring a grand great room and office/billiards room. The exterior showcases warm white stucco and hurricane-rated windows, enhancing its luxurious appeal.
Home Details
Home Type
- Single Family
Year Built
- Built in 2025 | New Construction
Lot Details
- Southeast Facing Home
HOA Fees
- $4,460 Monthly HOA Fees
Parking
- 3 Car Attached Garage
- Driveway
Home Design
- Metal Roof
Interior Spaces
- 8,019 Sq Ft Home
- 2-Story Property
- Central Vacuum
- Entrance Foyer
- Great Room
- Den
- Lake Views
- Fire and Smoke Detector
Kitchen
- Self-Cleaning Oven
- Gas Range
- Ice Maker
Flooring
- Wood
- Carpet
- Tile
- Vinyl
Bedrooms and Bathrooms
- 6 Bedrooms | 1 Main Level Bedroom
Outdoor Features
- Gunite Pool
- Balcony
- Open Patio
Utilities
- Central Heating and Cooling System
- Gas Tank Leased
- Gas Water Heater
- Water Purifier
- Septic Tank
Community Details
Recreation
- Tennis Courts
- Community Pool
- Dog Park
Additional Features
- Clubhouse
- Gated Community
Map
Home Values in the Area
Average Home Value in this Area
Property History
| Date | Event | Price | Change | Sq Ft Price |
|---|---|---|---|---|
| 10/03/2024 10/03/24 | For Sale | $10,495,000 | -- | $1,309 / Sq Ft |
Similar Homes in the area
Source: BeachesMLS (Greater Fort Lauderdale)
MLS Number: F10464874
- 11368 Polo Park Trail
- 11354 Polo Park Trail
- 11340 Polo Park Trail
- 11396 Polo Park Trail
- 11164 Polo Park Trail
- 11326 Polo Park Trail
- 11136 Polo Park Trail
- 11122 Polo Park Trail
- 4671 Sunset Ln Unit 1
- 4351 Gun Club Rd
- 4292 Winchester Ln
- 4170 Colt Ln
- 88 Katrina Cir
- 4870 Canal Rd
- 234 Sleepy Hollow Dr
- 4638 Perth Rd Unit 4638
- 4828 Orleans Ct Unit B
- 508 Glenwood Dr
- 4731 Orleans Ct Unit C
- 4615 Evans Ln
