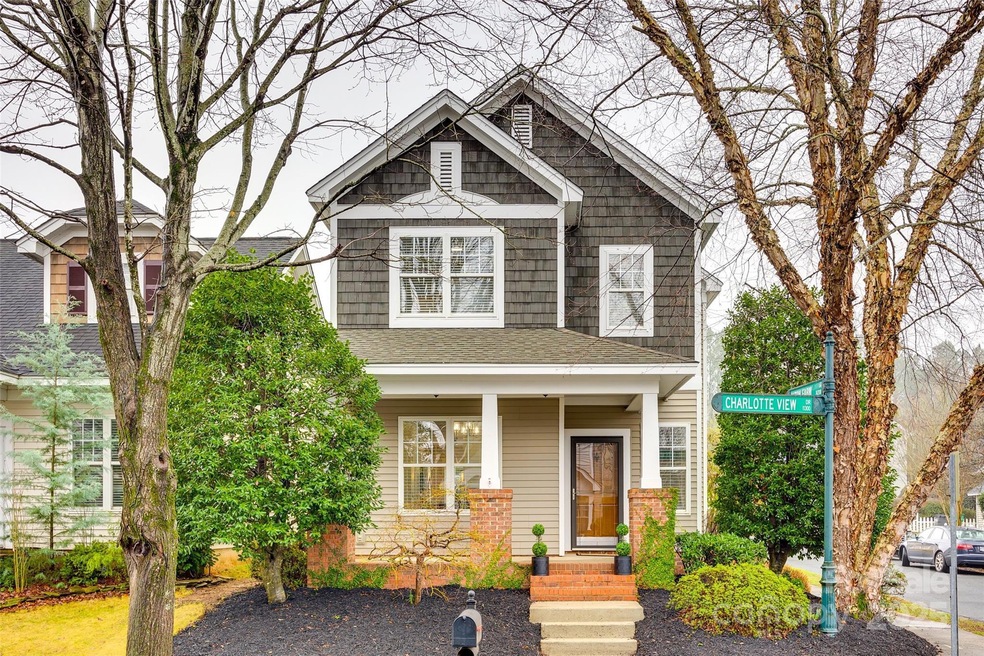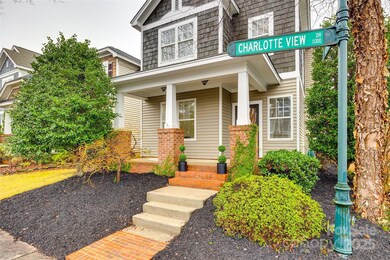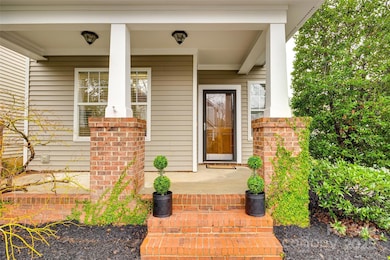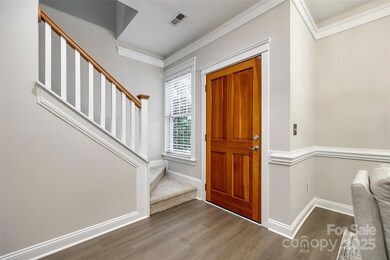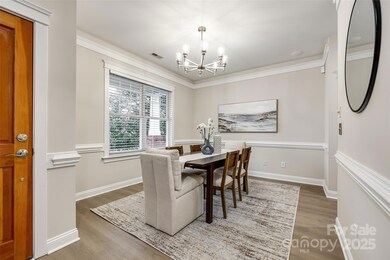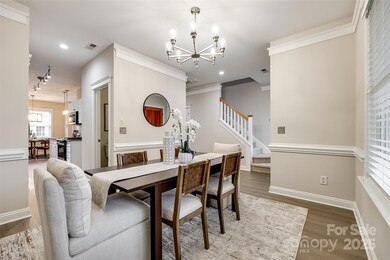
11329 Charlotte View Dr Charlotte, NC 28277
Ballantyne NeighborhoodHighlights
- Open Floorplan
- Transitional Architecture
- Covered patio or porch
- Jay M Robinson Middle School Rated A-
- Corner Lot
- 2 Car Detached Garage
About This Home
As of March 2025Stunning remodel in coveted Ballantyne Meadows! Great curb appeal w/rocking chair front porch. Brand new LVP floors on main level + bathrooms New carpet upstairs. Fresh neutral paint - walls, ceiling + trim. New light fixtures throughout. Kitchen features white cabinets w/new modern style nickel hardware, new quartz countertops w/single bowl stainless sink + new faucet, new designer custom tile backsplash, stainless appliances including gas range + fridge to convey. Double pantries = extra storage. Freshly stained exterior cedar shake + freshly painted trim. Open floor plan offers great flow for day to day living + entertaining. Convenient downstairs laundry. Upstairs primary bedroom w/remodeled primary bath + spacious walk in closet. 2 secondary bedrooms w/jack n jill bath. Rear patio w/adorable white picket fence. Detached 2 garage offers ample secure parking and/or storage. Outstanding location just minutes to the new Ballantyne Bowl + the original Ballantyne Village + so much more!
Last Agent to Sell the Property
Helen Adams Realty Brokerage Email: agamble@helenadamsrealty.com License #197931

Home Details
Home Type
- Single Family
Est. Annual Taxes
- $3,232
Year Built
- Built in 1998
Lot Details
- Lot Dimensions are 32x116x32x116
- Back Yard Fenced
- Corner Lot
- Property is zoned MX-2, MX2
HOA Fees
- $38 Monthly HOA Fees
Parking
- 2 Car Detached Garage
- Rear-Facing Garage
- Garage Door Opener
Home Design
- Transitional Architecture
- Slab Foundation
- Vinyl Siding
Interior Spaces
- 2-Story Property
- Open Floorplan
- Ceiling Fan
- Entrance Foyer
- Living Room with Fireplace
- Vinyl Flooring
Kitchen
- Breakfast Bar
- Gas Range
- Microwave
- Plumbed For Ice Maker
- Dishwasher
- Disposal
Bedrooms and Bathrooms
- 3 Bedrooms
- Walk-In Closet
Laundry
- Laundry Room
- Dryer
- Washer
Schools
- Endhaven Elementary School
- Jay M. Robinson Middle School
- Ballantyne Ridge High School
Utilities
- Forced Air Heating and Cooling System
- Heating System Uses Natural Gas
- Gas Water Heater
- Cable TV Available
Additional Features
- Grab Bar In Bathroom
- Covered patio or porch
Community Details
- Pmi Gold Coast Properties Association, Phone Number (631) 621-2150
- Built by Saussy Burbank
- Ballantyne Meadows Subdivision
- Mandatory home owners association
Listing and Financial Details
- Assessor Parcel Number 223-641-36
Map
Home Values in the Area
Average Home Value in this Area
Property History
| Date | Event | Price | Change | Sq Ft Price |
|---|---|---|---|---|
| 03/19/2025 03/19/25 | Sold | $495,000 | 0.0% | $295 / Sq Ft |
| 02/15/2025 02/15/25 | For Sale | $495,000 | -- | $295 / Sq Ft |
Tax History
| Year | Tax Paid | Tax Assessment Tax Assessment Total Assessment is a certain percentage of the fair market value that is determined by local assessors to be the total taxable value of land and additions on the property. | Land | Improvement |
|---|---|---|---|---|
| 2023 | $3,232 | $406,600 | $85,000 | $321,600 |
| 2022 | $2,707 | $267,500 | $70,000 | $197,500 |
| 2021 | $2,696 | $267,500 | $70,000 | $197,500 |
| 2020 | $2,689 | $267,500 | $70,000 | $197,500 |
| 2019 | $2,673 | $267,500 | $70,000 | $197,500 |
| 2018 | $2,666 | $197,600 | $61,800 | $135,800 |
| 2017 | $2,621 | $197,600 | $61,800 | $135,800 |
| 2016 | $2,611 | $197,600 | $61,800 | $135,800 |
| 2015 | $2,600 | $197,600 | $61,800 | $135,800 |
| 2014 | $2,586 | $196,500 | $61,800 | $134,700 |
Mortgage History
| Date | Status | Loan Amount | Loan Type |
|---|---|---|---|
| Open | $431,200 | New Conventional | |
| Previous Owner | $183,000 | New Conventional | |
| Previous Owner | $175,880 | Adjustable Rate Mortgage/ARM | |
| Previous Owner | $170,400 | New Conventional | |
| Previous Owner | $174,937 | Purchase Money Mortgage | |
| Previous Owner | $100,000 | Credit Line Revolving | |
| Previous Owner | $50,000 | Credit Line Revolving | |
| Previous Owner | $144,771 | Unknown | |
| Previous Owner | $147,600 | Purchase Money Mortgage | |
| Previous Owner | $130,900 | Purchase Money Mortgage |
Deed History
| Date | Type | Sale Price | Title Company |
|---|---|---|---|
| Warranty Deed | $495,000 | None Listed On Document | |
| Interfamily Deed Transfer | -- | None Available | |
| Warranty Deed | $220,000 | None Available | |
| Warranty Deed | $213,000 | First American Title | |
| Warranty Deed | $233,500 | None Available | |
| Warranty Deed | $185,000 | -- | |
| Warranty Deed | $154,000 | -- |
Similar Homes in the area
Source: Canopy MLS (Canopy Realtor® Association)
MLS Number: 4222867
APN: 223-641-36
- 11349 Charlotte View Dr
- 14457 Adair Manor Ct Unit 209
- 11812 James Jack Ln
- 12014 James Jack Ln
- 11001 Valley Spring Dr
- 12006 Woodside Falls Rd
- 10730 Rogalla Dr
- 11609 Mersington Ln Unit 34B
- 11236 McClure Manor Dr
- 14301 Beryl Ct
- 14307 San Paolo Ln Unit 5102
- 14407 Brick Church Ct
- 14869 Santa Lucia Dr Unit 3403
- 11576 Costigan Ln Unit 8404
- 14849 Santa Lucia Dr Unit 3303
- 11544 Costigan Ln Unit 8306
- 14629 Jockeys Ridge Dr
- 13933 Eden Ct
- 14967 Santa Lucia Dr Unit 2402
- 14941 Santa Lucia Dr
