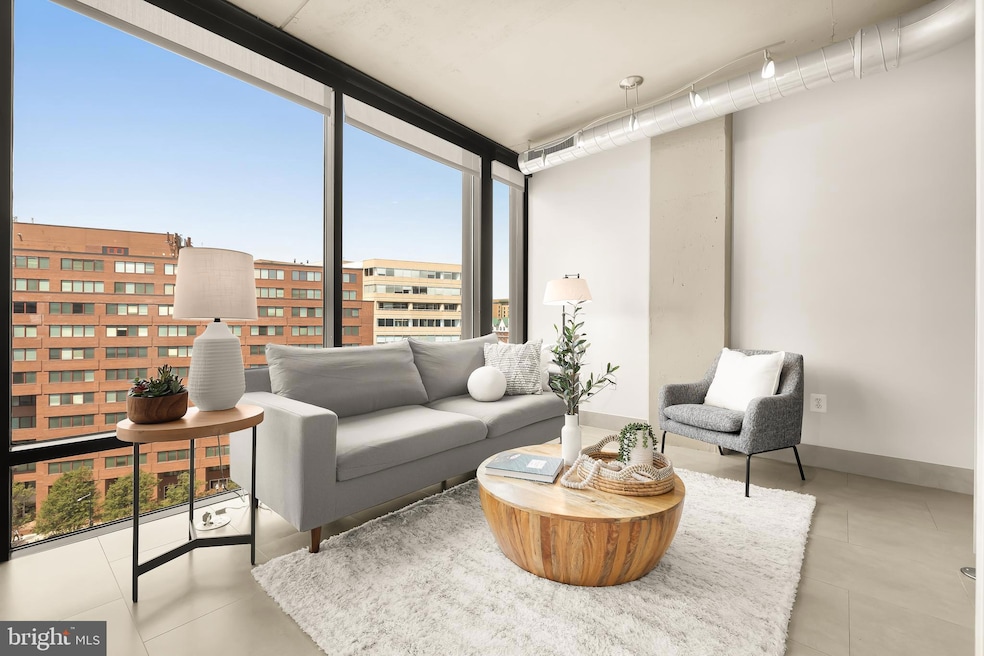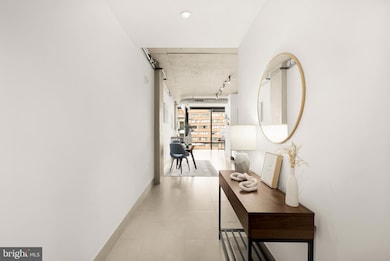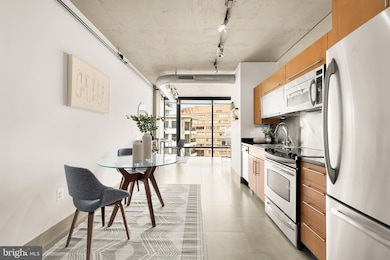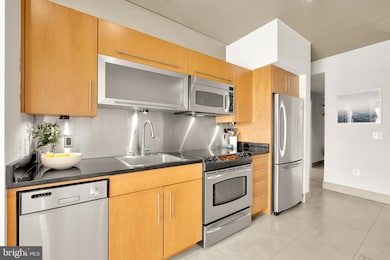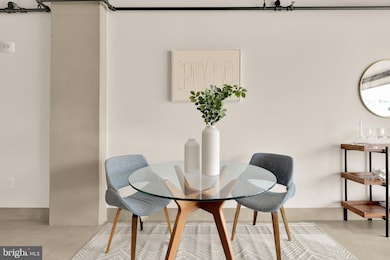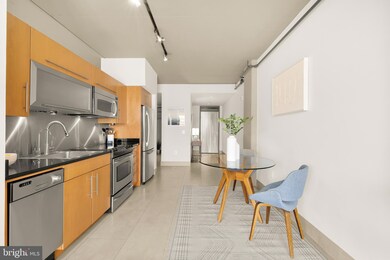
The Alta 1133 14th St NW Unit 1006 Washington, DC 20005
Downtown DC NeighborhoodHighlights
- Concierge
- City View
- Art Deco Architecture
- Thomson Elementary School Rated A-
- Open Floorplan
- 5-minute walk to Franklin Park
About This Home
As of September 2024Welcome to this stunning one-bedroom, one-bath condo located in the heart of Logan Circle. This contemporary residence boasts soaring ceilings, and floor-to-ceiling windows offering incredible views of Thomas Circle, natural light, and Italian tile flooring. The open European-style kitchen is a chef's dream, featuring wooden cabinets, granite countertops, and stainless steel appliances. This unit includes an Elfa design closet and storage unit in the laundry room, offering exceptional organization and convenience.
The Alta at Thomas Circle is a contemporary condo development and the first in the District to achieve LEED certification. Developed by the award-winning PN Hoffman in 2006, The Alta comprises 126 units within a 13-story building, prominently positioned along 14th Street, just south of Thomas Circle. The ground level boasts retail spaces, while residents enjoy amenities such as a concierge service, a community room with a fireplace and media center, a rooftop sky lounge and terrace, bike racks, underground parking for rent, and storage options.
This property offers true urban living. A plethora of dining, shopping, and entertainment options, including Whole Foods, CVS, Studio Theatre, Balance Gym, Starbucks, Lincoln, are just steps from your front door. The vibrant neighborhood also features Le Diplomate, Compass Coffee, Slipstream, Bar Japonais, Barcelona Wine Bar, Amelie Wine Bar, and Orange Theory next door. The McPherson Square metro and Franklin Square Park are just a five-minute walk away, and Tatte Bakery in CityCenter is within close proximity.
The Alta provides a secure living environment with key fob access and cameras. Enjoy the central location and the ability to walk to nearby neighborhoods, including 14th Street, Logan Circle, Shaw, Dupont Circle, Downtown, U Street, and Chinatown. Don't miss the opportunity to experience the incredible rooftop, community lounge, and amazing views and people at The Alta.
Storage room M-5. Parking for rent currently available, for approximately $175 a month.
Property Details
Home Type
- Condominium
Est. Annual Taxes
- $3,395
Year Built
- Built in 2006
HOA Fees
- $660 Monthly HOA Fees
Home Design
- Art Deco Architecture
- Contemporary Architecture
Interior Spaces
- 727 Sq Ft Home
- Property has 1 Level
- Open Floorplan
- Ceiling height of 9 feet or more
- Window Treatments
- Ceramic Tile Flooring
Kitchen
- Electric Oven or Range
- Built-In Microwave
- Ice Maker
- Dishwasher
- Stainless Steel Appliances
- Upgraded Countertops
- Disposal
Bedrooms and Bathrooms
- 1 Main Level Bedroom
- En-Suite Bathroom
- Walk-In Closet
- 1 Full Bathroom
Laundry
- Laundry in unit
- Stacked Washer and Dryer
Home Security
- Home Security System
- Intercom
Eco-Friendly Details
- Energy-Efficient Windows
- Energy-Efficient Construction
- Energy-Efficient HVAC
- Energy-Efficient Lighting
- Green Energy Flooring
Utilities
- Forced Air Heating and Cooling System
- Electric Water Heater
Additional Features
- Accessible Elevator Installed
- Property is in excellent condition
Listing and Financial Details
- Tax Lot 2313
- Assessor Parcel Number 0247//2313
Community Details
Overview
- Association fees include cable TV, common area maintenance, custodial services maintenance, sewer, trash, water, snow removal, recreation facility, exterior building maintenance, high speed internet, air conditioning, alarm system, gas, heat
- 126 Units
- High-Rise Condominium
- The Alta Condominium Condos
- Built by PN Hoffman
- The Alta Condominium Community
- Logan Circle Subdivision
- Property Manager
Amenities
- Concierge
- Common Area
- Community Center
- Meeting Room
- Party Room
- 2 Elevators
Pet Policy
- Pets Allowed
Security
- Security Service
- Front Desk in Lobby
Map
About The Alta
Home Values in the Area
Average Home Value in this Area
Property History
| Date | Event | Price | Change | Sq Ft Price |
|---|---|---|---|---|
| 09/25/2024 09/25/24 | Sold | $449,987 | 0.0% | $619 / Sq Ft |
| 08/01/2024 08/01/24 | For Sale | $449,987 | -8.0% | $619 / Sq Ft |
| 08/08/2019 08/08/19 | Sold | $489,000 | 0.0% | $673 / Sq Ft |
| 06/21/2019 06/21/19 | For Sale | $489,000 | -- | $673 / Sq Ft |
Tax History
| Year | Tax Paid | Tax Assessment Tax Assessment Total Assessment is a certain percentage of the fair market value that is determined by local assessors to be the total taxable value of land and additions on the property. | Land | Improvement |
|---|---|---|---|---|
| 2024 | $3,372 | $498,960 | $149,690 | $349,270 |
| 2023 | $3,395 | $498,080 | $149,420 | $348,660 |
| 2022 | $3,230 | $472,510 | $141,750 | $330,760 |
| 2021 | $3,161 | $461,490 | $138,450 | $323,040 |
| 2020 | $3,162 | $447,730 | $134,320 | $313,410 |
| 2019 | $3,795 | $446,420 | $133,930 | $312,490 |
| 2018 | $3,696 | $434,810 | $0 | $0 |
| 2017 | $3,721 | $437,820 | $0 | $0 |
| 2016 | $3,561 | $418,970 | $0 | $0 |
| 2015 | $3,493 | $410,890 | $0 | $0 |
| 2014 | -- | $384,280 | $0 | $0 |
Mortgage History
| Date | Status | Loan Amount | Loan Type |
|---|---|---|---|
| Open | $404,987 | New Conventional | |
| Previous Owner | $391,689 | New Conventional |
Deed History
| Date | Type | Sale Price | Title Company |
|---|---|---|---|
| Special Warranty Deed | $449,987 | Universal Title | |
| Special Warranty Deed | $489,000 | None Available | |
| Warranty Deed | $389,200 | -- |
Similar Homes in Washington, DC
Source: Bright MLS
MLS Number: DCDC2152680
APN: 0247-2313
- 1133 14th St NW Unit 303
- 1133 14th St NW Unit 601
- 1133 14th St NW Unit 705
- 1133 14th St NW Unit 807
- 1133 14th St NW Unit 704
- 1133 14th St NW Unit 908
- 1133 14th St NW Unit 210
- 1314 Massachusetts Ave NW Unit 106
- 1312 Massachusetts Ave NW Unit 501
- 1312 Massachusetts Ave NW Unit 310
- 1312 Massachusetts Ave NW Unit 305
- 1312 Massachusetts Ave NW Unit 610
- 1300 Massachusetts Ave NW Unit 105
- 1300 Massachusetts Ave NW Unit 302
- 1300 Massachusetts Ave NW Unit 206
- 1300 Massachusetts Ave NW Unit 205
- 1245 13th St NW Unit P43
- 1245 13th St NW Unit 611
- 1245 13th St NW Unit 516
- 1245 13th St NW Unit 100
