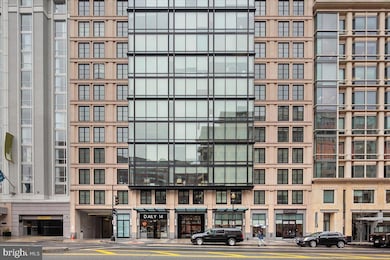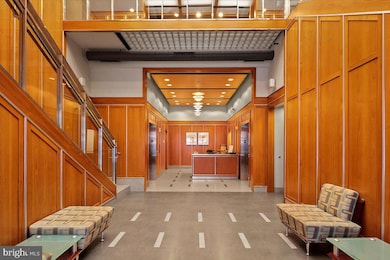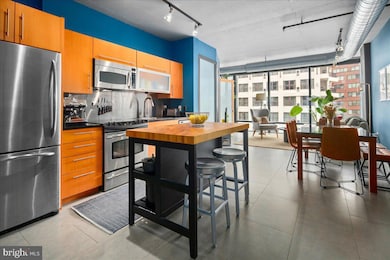
The Alta 1133 14th St NW Unit 704 Washington, DC 20005
Downtown DC NeighborhoodEstimated payment $4,586/month
Highlights
- Concierge
- City View
- Contemporary Architecture
- Thomson Elementary School Rated A-
- Open Floorplan
- 5-minute walk to Franklin Park
About This Home
Welcome to urban sophistication at its finest in the heart of Washington, DC! Nestled in the ALTA, an iconic high-rise building just off Thomas Circle, this 2 bedroom, 1 bath residence offers sleek and contemporary living with breathtaking sunset views.
Walking into this elegant residence, you immediately notice the stone flooring, which continues throughout the home, high ceilings and floor to ceiling windows that stream tons of natural light in. The main entry has a large hall closet outfitted with custom ELFA shelving. The sleek modern kitchen boasts GE Profile appliances, granite countertops, and a center island with room for seating. Just off the kitchen is the living and dining room – creating the perfect open space to entertain guests. On clear evenings, DC’s sunsets will be the backdrop to your living room. The two bedrooms both have custom ELFA closets adding ample storage. The stone bathroom with standup shower is just between the two bedrooms as well as the updated in-unit washer and dryer. The HVAC system was replaced in 2025.
The ALTA offers an array of amenities including a concierge, common roof deck for enjoying panoramic city views, and a shared outdoor space perfect for relaxation. The building's resident lounge offers a contemporary retreat.
With a prime location just steps from the Metro, and Logan and Dupont Circle’s vibrant restaurants, retail grocery stores and coffee shops, this pet-friendly condo offers an unbeatable 95 WalkScore—putting the best of the city right at your doorstep.
Property Details
Home Type
- Condominium
Est. Annual Taxes
- $4,121
Year Built
- Built in 2006
Lot Details
- Two or More Common Walls
- Downtown Location
- Property is in excellent condition
HOA Fees
- $811 Monthly HOA Fees
Home Design
- Contemporary Architecture
- Brick Exterior Construction
Interior Spaces
- 935 Sq Ft Home
- Property has 1 Level
- Open Floorplan
- Window Treatments
- Combination Dining and Living Room
- Ceramic Tile Flooring
- Monitored
Kitchen
- Electric Oven or Range
- Built-In Microwave
- Ice Maker
- Dishwasher
- Stainless Steel Appliances
- Kitchen Island
- Disposal
Bedrooms and Bathrooms
- 2 Main Level Bedrooms
- Walk-In Closet
- 1 Full Bathroom
- Walk-in Shower
Laundry
- Laundry on main level
- Stacked Washer and Dryer
Parking
- On-Site Parking for Rent
- On-Street Parking
Utilities
- Central Air
- Air Source Heat Pump
- Electric Water Heater
Listing and Financial Details
- Tax Lot 2278
- Assessor Parcel Number 0247//2278
Community Details
Overview
- Association fees include common area maintenance, exterior building maintenance, insurance, management, reserve funds, sewer, snow removal, trash, water
- Mid-Rise Condominium
- The Alta Condos
- Built by PN Hoffman
- The Alta Condominium Community
- Logan Circle Subdivision
- Property Manager
Amenities
- Concierge
- Party Room
- Elevator
Pet Policy
- Dogs and Cats Allowed
Security
- Front Desk in Lobby
Map
About The Alta
Home Values in the Area
Average Home Value in this Area
Tax History
| Year | Tax Paid | Tax Assessment Tax Assessment Total Assessment is a certain percentage of the fair market value that is determined by local assessors to be the total taxable value of land and additions on the property. | Land | Improvement |
|---|---|---|---|---|
| 2024 | $4,121 | $587,020 | $176,100 | $410,920 |
| 2023 | $3,842 | $550,670 | $165,200 | $385,470 |
| 2022 | $3,705 | $528,350 | $158,500 | $369,850 |
| 2021 | $4,286 | $517,560 | $155,270 | $362,290 |
| 2020 | $3,663 | $506,650 | $151,990 | $354,660 |
| 2019 | $3,643 | $503,470 | $151,040 | $352,430 |
| 2018 | $3,545 | $490,370 | $0 | $0 |
| 2017 | $3,602 | $496,230 | $0 | $0 |
| 2016 | $3,454 | $478,030 | $0 | $0 |
| 2015 | $3,374 | $468,380 | $0 | $0 |
| 2014 | $3,230 | $450,210 | $0 | $0 |
Property History
| Date | Event | Price | Change | Sq Ft Price |
|---|---|---|---|---|
| 04/17/2025 04/17/25 | Price Changed | $614,900 | -1.6% | $658 / Sq Ft |
| 03/27/2025 03/27/25 | For Sale | $625,000 | +4.3% | $668 / Sq Ft |
| 07/29/2021 07/29/21 | Sold | $599,000 | -2.4% | $641 / Sq Ft |
| 07/08/2021 07/08/21 | Pending | -- | -- | -- |
| 06/23/2021 06/23/21 | For Sale | $614,000 | 0.0% | $657 / Sq Ft |
| 07/30/2019 07/30/19 | Rented | $3,200 | 0.0% | -- |
| 06/13/2019 06/13/19 | For Rent | $3,200 | -- | -- |
Deed History
| Date | Type | Sale Price | Title Company |
|---|---|---|---|
| Special Warranty Deed | $599,000 | Kvs Title Llc | |
| Special Warranty Deed | $489,888 | -- | |
| Warranty Deed | $440,000 | -- |
Mortgage History
| Date | Status | Loan Amount | Loan Type |
|---|---|---|---|
| Open | $639,100 | New Conventional | |
| Previous Owner | $188,000 | New Conventional | |
| Previous Owner | $189,900 | New Conventional | |
| Previous Owner | $354,000 | New Conventional | |
| Previous Owner | $373,550 | New Conventional | |
| Previous Owner | $30,000 | Stand Alone Second | |
| Previous Owner | $396,000 | New Conventional |
Similar Homes in Washington, DC
Source: Bright MLS
MLS Number: DCDC2190416
APN: 0247-2278
- 1133 14th St NW Unit 303
- 1133 14th St NW Unit 601
- 1133 14th St NW Unit 705
- 1133 14th St NW Unit 807
- 1133 14th St NW Unit 801
- 1133 14th St NW Unit 908
- 1133 14th St NW Unit 210
- 1314 Massachusetts Ave NW Unit 106
- 1312 Massachusetts Ave NW Unit 501
- 1312 Massachusetts Ave NW Unit 310
- 1312 Massachusetts Ave NW Unit 305
- 1312 Massachusetts Ave NW Unit 610
- 1300 Massachusetts Ave NW Unit 105
- 1300 Massachusetts Ave NW Unit 302
- 1300 Massachusetts Ave NW Unit 206
- 1300 Massachusetts Ave NW Unit 205
- 1245 13th St NW Unit P43
- 1245 13th St NW Unit 611
- 1245 13th St NW Unit 516
- 1245 13th St NW Unit 100






