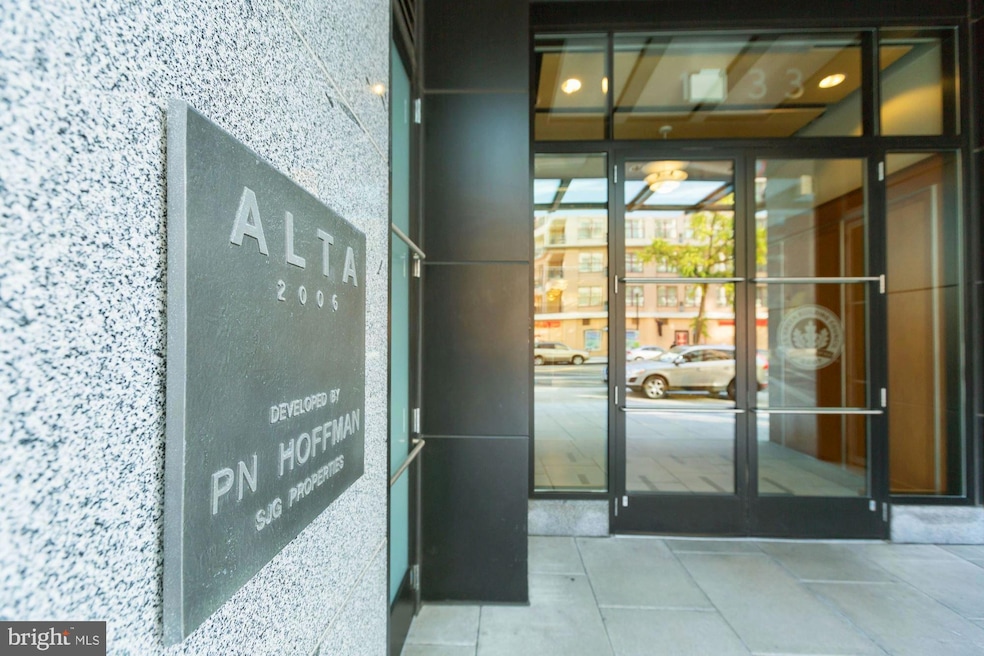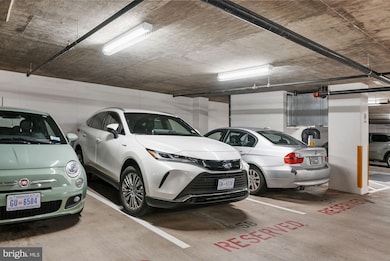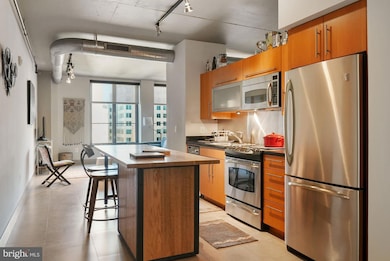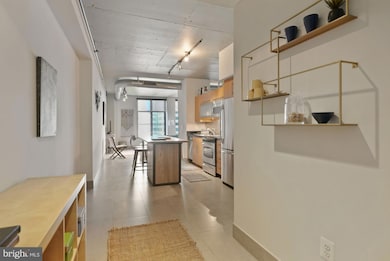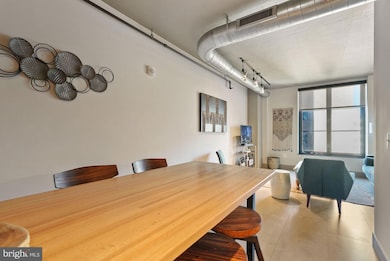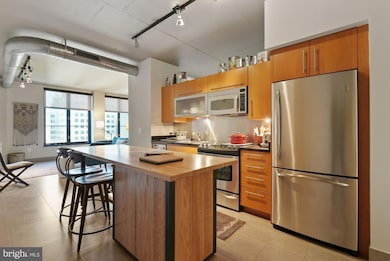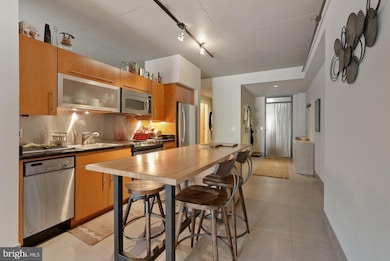
The Alta 1133 14th St NW Unit 801 Washington, DC 20005
Downtown DC NeighborhoodEstimated payment $3,950/month
Highlights
- Concierge
- City View
- Contemporary Architecture
- Thomson Elementary School Rated A-
- Open Floorplan
- 5-minute walk to Franklin Park
About This Home
For immediate occupancy among world-class public transportation, and part of a walker's paradise, is Unit 801 in The luxurious Alta, DC's first LEED certified, amenity filled, contemporary high rise! Located in the heart of DC's vibrant 14th Street corridor, enjoy your super well insulated, stylish unit with one garage parking and oversized, climate controlled storage. Thick, block walls, Eastern exposure, and quiet. No street noise! Centrally located in thriving Logan Circle, this unit's open floor plan can be yours. A convenient island kitchen with GE Profile stainless appliances, walk-in closet and in-unit washer/dryer. Spacious Bathroom boasts Porcelanosa tile floors, Duravit vanity and closet space. High above the vibe, the unit is quiet with natural light. The Alta offers a front desk concierge, a resident SkyLounge on the rooftop level, and outdoor terraces with vistas of the Washington skyline. Steps from Le Diplomate, Pearl Dive Oyster Palace, Estadio, with Whole Foods Market. 3/10 miles to Blue, Orange, Red, Yellow, Silver and Green METROS, with ready access to 12 bus lines.
Property Details
Home Type
- Condominium
Est. Annual Taxes
- $3,881
Year Built
- Built in 2006
Lot Details
- Downtown Location
HOA Fees
- $847 Monthly HOA Fees
Parking
- Garage Door Opener
Home Design
- Contemporary Architecture
- Brick Exterior Construction
- Advanced Framing
- Tile
Interior Spaces
- 778 Sq Ft Home
- Property has 1 Level
- Open Floorplan
- Window Treatments
- Entrance Foyer
- Living Room
- Den
Kitchen
- Oven
- Built-In Microwave
- Ice Maker
- Dishwasher
- Kitchen Island
- Upgraded Countertops
- Disposal
- Instant Hot Water
Flooring
- Wood
- Carpet
- Ceramic Tile
Bedrooms and Bathrooms
- 1 Main Level Bedroom
- En-Suite Bathroom
- Walk-In Closet
- 1 Full Bathroom
Laundry
- Laundry in unit
- Dryer
- Washer
Accessible Home Design
- Accessible Elevator Installed
- Halls are 48 inches wide or more
- Garage doors are at least 85 inches wide
- Doors swing in
Utilities
- Central Heating and Cooling System
- Underground Utilities
- No Septic System
- Cable TV Available
Listing and Financial Details
- Tax Lot 2286
- Assessor Parcel Number 0247//2286
Community Details
Overview
- Association fees include cable TV, exterior building maintenance, gas, high speed internet, insurance, reserve funds, sewer, snow removal, trash, water
- High-Rise Condominium
- The Alta Condos
- Central Community
- Central Subdivision
- Property Manager
Amenities
- Concierge
- Common Area
- Party Room
- Elevator
Pet Policy
- Dogs and Cats Allowed
Map
About The Alta
Home Values in the Area
Average Home Value in this Area
Tax History
| Year | Tax Paid | Tax Assessment Tax Assessment Total Assessment is a certain percentage of the fair market value that is determined by local assessors to be the total taxable value of land and additions on the property. | Land | Improvement |
|---|---|---|---|---|
| 2024 | $3,511 | $515,320 | $154,600 | $360,720 |
| 2023 | $3,574 | $519,170 | $155,750 | $363,420 |
| 2022 | $3,444 | $497,600 | $149,280 | $348,320 |
| 2021 | $3,374 | $486,580 | $145,970 | $340,610 |
| 2020 | $3,405 | $476,270 | $142,880 | $333,390 |
| 2019 | $3,393 | $474,010 | $142,200 | $331,810 |
| 2018 | $3,301 | $461,670 | $0 | $0 |
| 2017 | $3,971 | $467,150 | $0 | $0 |
| 2016 | $3,830 | $450,580 | $0 | $0 |
| 2015 | $3,751 | $441,280 | $0 | $0 |
| 2014 | $3,508 | $412,660 | $0 | $0 |
Property History
| Date | Event | Price | Change | Sq Ft Price |
|---|---|---|---|---|
| 04/01/2025 04/01/25 | Price Changed | $499,000 | 0.0% | $641 / Sq Ft |
| 03/10/2025 03/10/25 | For Rent | $3,000 | 0.0% | -- |
| 03/02/2025 03/02/25 | Price Changed | $519,000 | -0.9% | $667 / Sq Ft |
| 02/07/2025 02/07/25 | For Sale | $523,900 | 0.0% | $673 / Sq Ft |
| 12/29/2022 12/29/22 | Rented | $2,875 | -4.2% | -- |
| 11/15/2022 11/15/22 | For Rent | $3,000 | 0.0% | -- |
| 10/10/2017 10/10/17 | Sold | $499,000 | 0.0% | $641 / Sq Ft |
| 09/10/2017 09/10/17 | Pending | -- | -- | -- |
| 09/10/2017 09/10/17 | For Sale | $499,000 | +6.4% | $641 / Sq Ft |
| 04/24/2015 04/24/15 | Sold | $469,000 | 0.0% | $603 / Sq Ft |
| 04/10/2015 04/10/15 | Pending | -- | -- | -- |
| 04/08/2015 04/08/15 | Price Changed | $469,000 | -2.1% | $603 / Sq Ft |
| 03/27/2015 03/27/15 | For Sale | $479,000 | -- | $616 / Sq Ft |
Deed History
| Date | Type | Sale Price | Title Company |
|---|---|---|---|
| Special Warranty Deed | $490,000 | Title Forward | |
| Special Warranty Deed | $499,000 | Federal Title & Escrow Co | |
| Deed | -- | -- | |
| Warranty Deed | $426,900 | -- |
Mortgage History
| Date | Status | Loan Amount | Loan Type |
|---|---|---|---|
| Open | $338,000 | New Conventional | |
| Closed | $340,000 | New Conventional | |
| Previous Owner | $424,000 | Adjustable Rate Mortgage/ARM | |
| Previous Owner | $341,500 | Commercial | |
| Previous Owner | $42,650 | Unknown |
Similar Homes in Washington, DC
Source: Bright MLS
MLS Number: DCDC2184198
APN: 0247-2286
- 1133 14th St NW Unit 303
- 1133 14th St NW Unit 601
- 1133 14th St NW Unit 705
- 1133 14th St NW Unit 807
- 1133 14th St NW Unit 704
- 1133 14th St NW Unit 801
- 1133 14th St NW Unit 908
- 1133 14th St NW Unit 210
- 1314 Massachusetts Ave NW Unit 106
- 1312 Massachusetts Ave NW Unit 501
- 1312 Massachusetts Ave NW Unit 310
- 1312 Massachusetts Ave NW Unit 305
- 1312 Massachusetts Ave NW Unit 610
- 1300 Massachusetts Ave NW Unit 105
- 1300 Massachusetts Ave NW Unit 302
- 1300 Massachusetts Ave NW Unit 206
- 1300 Massachusetts Ave NW Unit 205
- 1245 13th St NW Unit P43
- 1245 13th St NW Unit 611
- 1245 13th St NW Unit 516
