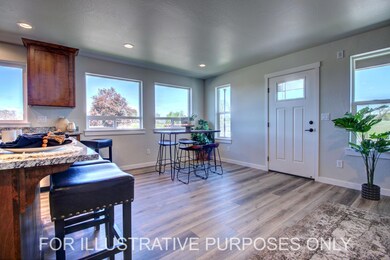
1133 Annalise St Central Point, OR 97502
Estimated payment $2,224/month
Highlights
- New Construction
- Mountain View
- Engineered Wood Flooring
- Open Floorplan
- Contemporary Architecture
- 3-minute walk to Mel Anhorn Park
About This Home
Welcome to Willow Bend Estates, a brand-new community of custom-built homes built with pride by Snyder Creek Development. Excellent location, feels very country yet extremely close to town. Large city park coming soon right behind these homes! Wonderful open floor plan; main level has large living room that looks out to the future park, large kitchen, main floor primary suite with full bath, 1/2 bath, & laundry room, the upstairs has 2 additional bedrooms +full bath. Too many upgrades & extras to list all: Granite countertops, upgraded SS appliances, custom cabinets, lots of extra storage, upgraded vinyl plank laminate flooring, upgraded electrical & plumbing fixtures, +much more. Large main floor primary suite with walk-in closet, walk-in shower. Oversized 2-car finished attached garage. Beautifully landscaped front & back yard w/timed sprinklers. Covered front porch. Listing photos are for illustrative purposes only. Actual construction & specs may vary. Est completion date 03/31/25
Home Details
Home Type
- Single Family
Est. Annual Taxes
- $632
Year Built
- Built in 2025 | New Construction
Lot Details
- 3,485 Sq Ft Lot
- Landscaped
- Level Lot
- Front and Back Yard Sprinklers
- Sprinklers on Timer
- Property is zoned MMR, MMR
Parking
- 2 Car Attached Garage
- Garage Door Opener
- Driveway
Property Views
- Mountain
- Territorial
- Neighborhood
Home Design
- Home is estimated to be completed on 3/31/25
- Contemporary Architecture
- Frame Construction
- Composition Roof
- Concrete Perimeter Foundation
Interior Spaces
- 1,584 Sq Ft Home
- 2-Story Property
- Open Floorplan
- Ceiling Fan
- Double Pane Windows
- Vinyl Clad Windows
- Living Room
- Laundry Room
Kitchen
- Eat-In Kitchen
- Breakfast Bar
- Oven
- Range
- Microwave
- Dishwasher
- Granite Countertops
- Disposal
Flooring
- Engineered Wood
- Carpet
Bedrooms and Bathrooms
- 3 Bedrooms
- Primary Bedroom on Main
- Linen Closet
- Walk-In Closet
- Bathtub with Shower
Home Security
- Carbon Monoxide Detectors
- Fire and Smoke Detector
Outdoor Features
- Patio
Schools
- Jewett Elementary School
- Scenic Middle School
- Crater High School
Utilities
- Ductless Heating Or Cooling System
- Heating Available
- Water Heater
Community Details
- No Home Owners Association
- Built by Snyder Creek Development, LLC
- The community has rules related to covenants, conditions, and restrictions
Listing and Financial Details
- Tax Lot 2500
- Assessor Parcel Number 11014156
Map
Home Values in the Area
Average Home Value in this Area
Tax History
| Year | Tax Paid | Tax Assessment Tax Assessment Total Assessment is a certain percentage of the fair market value that is determined by local assessors to be the total taxable value of land and additions on the property. | Land | Improvement |
|---|---|---|---|---|
| 2024 | $632 | $36,900 | $36,900 | -- |
| 2023 | $207 | $12,140 | $12,140 | -- |
Property History
| Date | Event | Price | Change | Sq Ft Price |
|---|---|---|---|---|
| 02/18/2025 02/18/25 | Pending | -- | -- | -- |
| 02/18/2025 02/18/25 | For Sale | $389,000 | -- | $246 / Sq Ft |
Mortgage History
| Date | Status | Loan Amount | Loan Type |
|---|---|---|---|
| Closed | $250,000 | Credit Line Revolving |
Similar Homes in Central Point, OR
Source: Southern Oregon MLS
MLS Number: 220195980
APN: 11014156
- 1137 Annalise St
- 1129 Annalise St
- 1125 Annalise St
- 1121 Annalise St
- 1117 Annalise St
- 4722 Gebhard Rd
- 4718 Gebhard Rd
- 1237 Pheasant Way
- 446 Beebe Rd
- 2314 Lara Ln
- 1352 Ivan Ln
- 2342 New Haven Dr
- 2070 Bluegrass Dr
- 5117 Gebhard Rd
- 2330 Savannah Dr
- 2610 Beebe Rd
- 2580 Parkwood Village Ln
- 1600 E Pine St
- 2509 Brookdale Dr
- 4286 Hamrick Rd






