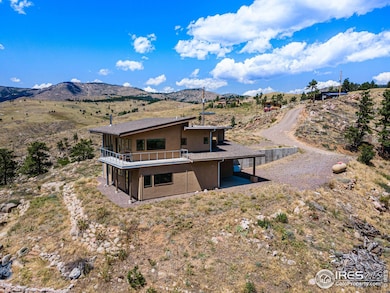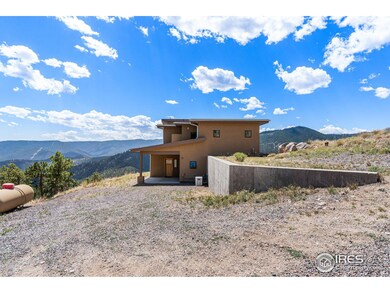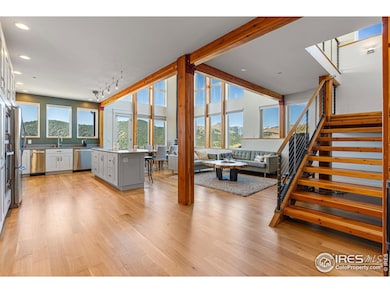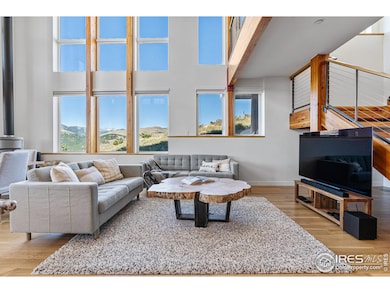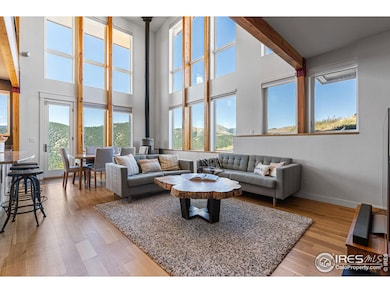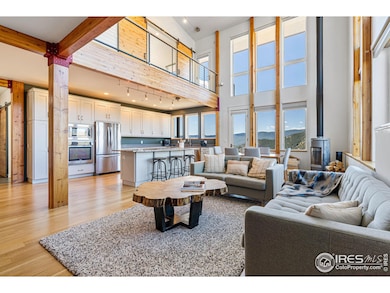
1133 Arroyo Chico Boulder, CO 80302
Estimated payment $9,491/month
Highlights
- Panoramic View
- Open Floorplan
- Loft
- Flatirons Elementary School Rated A
- Wood Flooring
- No HOA
About This Home
Enjoy room to roam and awe-inspiring views from this serene mountain home set on five acres. Perched high above the valley, yet less than 20 minutes from downtown Boulder, this luxurious custom retreat features soaring ceilings, amazing walls of windows, incredible natural light, and high-end appointments. There are beautiful wood floors with radiant heat and four mini-splits to provide air-conditioning. These units can even be operated remotely via smartphone. At the heart of the home's open floor plan, you'll find a well-equipped kitchen with copious cabinet storage, lots of counter space and premium stainless appliances. The primary suite is sure to impress with views for miles, a spa-like ensuite bath, and a generous walk-in closet. From the custom metal railings to the remote-operated window blinds, Nest CO meters, and CenturyLink DSL internet, no detail was overlooked in creating this incredible sanctuary. To experience foothills living like you've only dreamed about, schedule your showing today.
Home Details
Home Type
- Single Family
Est. Annual Taxes
- $8,607
Year Built
- Built in 2014
Lot Details
- 5 Acre Lot
- Dirt Road
- Unincorporated Location
- Rock Outcropping
- Sloped Lot
Property Views
- Panoramic
- Mountain
Home Design
- Wood Frame Construction
- Composition Roof
- Rubber Roof
- Stucco
Interior Spaces
- 2,713 Sq Ft Home
- 2-Story Property
- Open Floorplan
- Beamed Ceilings
- Ceiling height of 9 feet or more
- Free Standing Fireplace
- Double Pane Windows
- Window Treatments
- Great Room with Fireplace
- Loft
Kitchen
- Electric Oven or Range
- Microwave
- Dishwasher
- Kitchen Island
- Trash Compactor
- Disposal
Flooring
- Wood
- Carpet
Bedrooms and Bathrooms
- 3 Bedrooms
- Walk-In Closet
Laundry
- Laundry on main level
- Dryer
- Washer
Schools
- Flatirons Elementary School
- Casey Middle School
- Boulder High School
Utilities
- Air Conditioning
- Zoned Heating
- Heat Pump System
- Radiant Heating System
- Propane
- Water Softener is Owned
- Septic System
- High Speed Internet
Additional Features
- Energy-Efficient Thermostat
- Balcony
Community Details
- No Home Owners Association
- Sugarloaf Area Subdivision
Listing and Financial Details
- Assessor Parcel Number R0058648
Map
Home Values in the Area
Average Home Value in this Area
Tax History
| Year | Tax Paid | Tax Assessment Tax Assessment Total Assessment is a certain percentage of the fair market value that is determined by local assessors to be the total taxable value of land and additions on the property. | Land | Improvement |
|---|---|---|---|---|
| 2024 | $8,472 | $88,608 | $15,940 | $72,668 |
| 2023 | $8,472 | $88,608 | $19,624 | $72,668 |
| 2022 | $7,376 | $72,232 | $15,068 | $57,164 |
| 2021 | $7,059 | $74,310 | $15,501 | $58,809 |
| 2020 | $6,443 | $67,139 | $16,803 | $50,336 |
| 2019 | $6,354 | $67,139 | $16,803 | $50,336 |
| 2018 | $5,658 | $59,062 | $10,224 | $48,838 |
| 2017 | $5,511 | $65,296 | $11,303 | $53,993 |
| 2016 | $4,593 | $22,041 | $11,383 | $10,658 |
| 2015 | $1,773 | $8,565 | $8,565 | $0 |
| 2014 | $707 | $8,565 | $8,565 | $0 |
Property History
| Date | Event | Price | Change | Sq Ft Price |
|---|---|---|---|---|
| 03/25/2025 03/25/25 | For Sale | $1,575,000 | -3.1% | $581 / Sq Ft |
| 08/07/2022 08/07/22 | Off Market | $1,625,000 | -- | -- |
| 05/17/2022 05/17/22 | Sold | $1,625,000 | -7.1% | $599 / Sq Ft |
| 04/01/2022 04/01/22 | Price Changed | $1,750,000 | -7.8% | $645 / Sq Ft |
| 03/12/2022 03/12/22 | For Sale | $1,899,000 | +1306.7% | $700 / Sq Ft |
| 01/28/2019 01/28/19 | Off Market | $135,000 | -- | -- |
| 11/09/2012 11/09/12 | Sold | $135,000 | -20.1% | $60 / Sq Ft |
| 10/10/2012 10/10/12 | Pending | -- | -- | -- |
| 05/13/2012 05/13/12 | For Sale | $169,000 | -- | $75 / Sq Ft |
Deed History
| Date | Type | Sale Price | Title Company |
|---|---|---|---|
| Interfamily Deed Transfer | -- | Fidelity National Title Insu | |
| Interfamily Deed Transfer | -- | Fidelity National Title Insu | |
| Interfamily Deed Transfer | -- | -- | |
| Interfamily Deed Transfer | -- | Landamerica Lawyers Title | |
| Interfamily Deed Transfer | -- | -- | |
| Interfamily Deed Transfer | -- | -- | |
| Interfamily Deed Transfer | -- | -- | |
| Warranty Deed | $393,000 | -- | |
| Interfamily Deed Transfer | -- | -- | |
| Interfamily Deed Transfer | -- | -- |
Mortgage History
| Date | Status | Loan Amount | Loan Type |
|---|---|---|---|
| Open | $600,000 | New Conventional | |
| Closed | $100,000 | Credit Line Revolving | |
| Previous Owner | $260,000 | Purchase Money Mortgage | |
| Previous Owner | $275,000 | No Value Available | |
| Previous Owner | $60,000 | Credit Line Revolving | |
| Previous Owner | $252,700 | No Value Available | |
| Previous Owner | $196,500 | Unknown |
Similar Homes in Boulder, CO
Source: IRES MLS
MLS Number: 1029541
APN: 1461160-00-019
- 221 Camino Bosque
- 319 Camino Bosque
- 4444 Sunshine Canyon Dr
- 104 Old Sunshine Trail
- 2977 Sunshine Canyon Dr
- 560 Wild Turkey Trail Unit 38
- 160 Bristlecone Way
- 225 Bristlecone Way
- 412 Wild Horse Cir
- 6191 Sunshine Canyon Dr
- 6415 Sunshine Canyon Dr
- 61 Wild Horse Cir
- 6319 Sunshine Canyon Dr
- 57 Whispering Pines Rd
- 130 Seven Hills Dr
- 191 Alder Ln
- 1530 Timber Ln
- 1472 Timber Ln
- 450 Melvina Hill Rd
- 2857 Linden Dr

