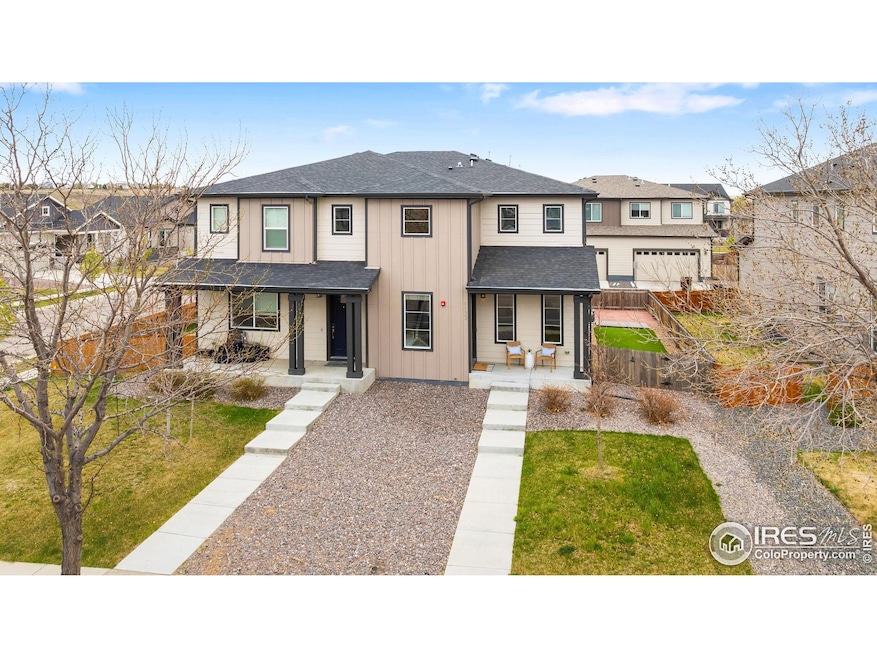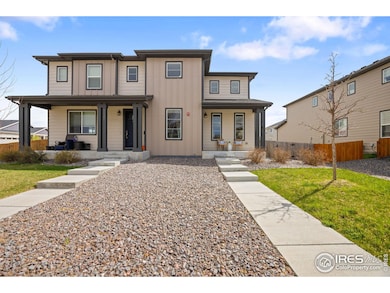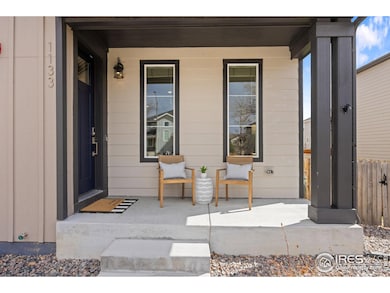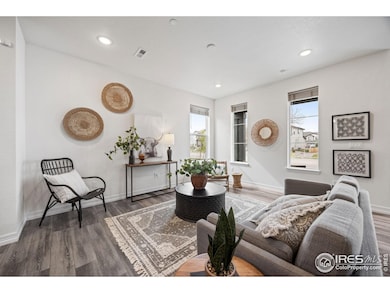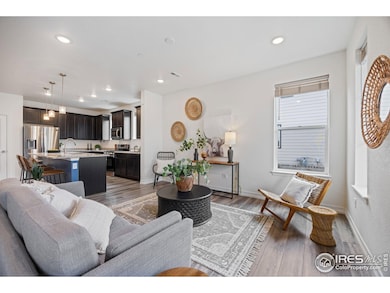
1133 Bon Homme Richard Dr Fort Collins, CO 80526
Registry Ridge NeighborhoodEstimated payment $2,791/month
Highlights
- Hot Property
- Contemporary Architecture
- 2 Car Attached Garage
- Open Floorplan
- Hiking Trails
- 5-minute walk to Open Field
About This Home
Located in the desirable Registry Ridge neighborhood of southwest Fort Collins, this well-maintained 2-story townhome offers modern living and easy access to nature. The home features an attached 2-car garage, covered front porch, new carpeting, and vaulted ceilings that fill the space with natural light. The main level boasts hard-surface flooring, an open layout, and stylish finishes like an iron stair railing. The kitchen is equipped with granite countertops, stainless steel appliances, a large island with seating, and a dedicated dining space. Upstairs, you'll find brand new carpet throughout. The primary suite includes a walk-in closet and an ensuite 3/4 bath with double sinks. Two additional bedrooms share a full, adjoining bathroom with double sinks, and the spacious laundry room offers built-in shelving and hang bars for convenience. Outside, enjoy a low-maintenance turf yard and private patio, perfect for outdoor dining. The home is just steps from scenic walking and biking trails, two neighborhood parks, and is minutes from the foothills, Horsetooth Reservoir, and I-25 for easy commuting. Don't miss this move-in ready home with great access to both Fort Collins and Loveland!
Townhouse Details
Home Type
- Townhome
Est. Annual Taxes
- $2,148
Year Built
- Built in 2020
Lot Details
- 4,125 Sq Ft Lot
- North Facing Home
- Fenced
HOA Fees
- $105 Monthly HOA Fees
Parking
- 2 Car Attached Garage
Home Design
- Contemporary Architecture
- Wood Frame Construction
- Composition Roof
Interior Spaces
- 1,630 Sq Ft Home
- 2-Story Property
- Open Floorplan
- Ceiling height of 9 feet or more
- Ceiling Fan
- Double Pane Windows
- Window Treatments
Kitchen
- Eat-In Kitchen
- Electric Oven or Range
- Microwave
- Dishwasher
- Kitchen Island
Flooring
- Carpet
- Luxury Vinyl Tile
Bedrooms and Bathrooms
- 3 Bedrooms
- Walk-In Closet
- Jack-and-Jill Bathroom
Laundry
- Laundry on upper level
- Dryer
- Washer
Basement
- Sump Pump
- Crawl Space
Outdoor Features
- Patio
- Exterior Lighting
Schools
- Coyote Ridge Elementary School
- Erwin Middle School
- Loveland High School
Utilities
- Forced Air Heating and Cooling System
- Cable TV Available
Listing and Financial Details
- Assessor Parcel Number R1661432
Community Details
Overview
- Association fees include trash, snow removal
- Registry Ridge 7Th Filing Subdivision
Recreation
- Park
- Hiking Trails
Map
Home Values in the Area
Average Home Value in this Area
Tax History
| Year | Tax Paid | Tax Assessment Tax Assessment Total Assessment is a certain percentage of the fair market value that is determined by local assessors to be the total taxable value of land and additions on the property. | Land | Improvement |
|---|---|---|---|---|
| 2025 | $2,078 | $28,891 | $7,069 | $21,822 |
| 2024 | $2,078 | $28,891 | $7,069 | $21,822 |
| 2022 | $2,135 | $25,076 | $6,936 | $18,140 |
| 2021 | $1,319 | $15,494 | $7,136 | $8,358 |
| 2020 | $923 | $10,846 | $10,846 | $0 |
| 2019 | $909 | $10,846 | $10,846 | $0 |
| 2018 | $83 | $945 | $945 | $0 |
| 2017 | $72 | $945 | $945 | $0 |
Property History
| Date | Event | Price | Change | Sq Ft Price |
|---|---|---|---|---|
| 04/24/2025 04/24/25 | For Sale | $450,000 | +13.7% | $276 / Sq Ft |
| 03/30/2021 03/30/21 | Sold | $395,800 | 0.0% | $243 / Sq Ft |
| 02/24/2021 02/24/21 | Pending | -- | -- | -- |
| 02/08/2021 02/08/21 | For Sale | $395,800 | -- | $243 / Sq Ft |
Deed History
| Date | Type | Sale Price | Title Company |
|---|---|---|---|
| Special Warranty Deed | $395,800 | Land Title Guarantee Co |
Mortgage History
| Date | Status | Loan Amount | Loan Type |
|---|---|---|---|
| Open | $410,048 | VA |
Similar Homes in Fort Collins, CO
Source: IRES MLS
MLS Number: 1031945
APN: 96151-39-009
- 7002 Enterprise Dr
- 1103 Hornet Dr
- 6902 Nimitz Dr Unit 103
- 1168 Hornet Dr
- 6838 Enterprise Dr
- 1103 Saipan Ct
- 6715 Enterprise Dr
- 6715 Enterprise Dr Unit D-102
- 1239 Truxtun Dr
- 6714 Snowdon Dr
- 1403 Curtiss Ct
- 1532 Reeves Dr
- 1408 Forrestal Dr
- 621 Jansen Dr
- 1725 W Trilby Rd
- 620 Peyton Dr
- 514 Sedgwick Dr
- 6712 Avondale Rd
- 443 Flagler Rd
- 408 Strasburg Dr Unit B8
