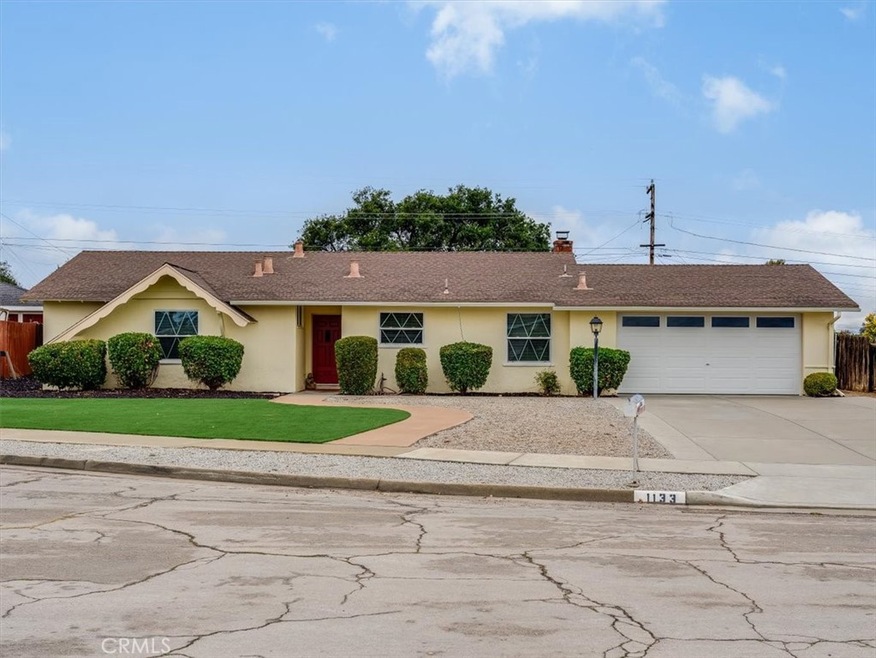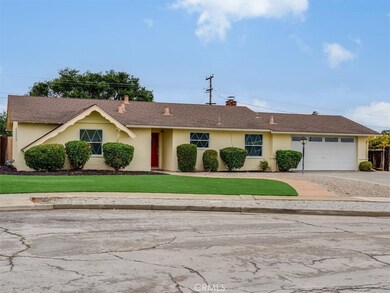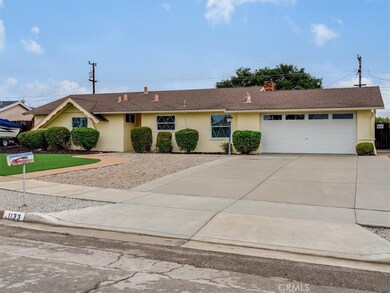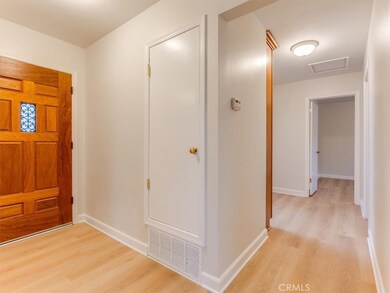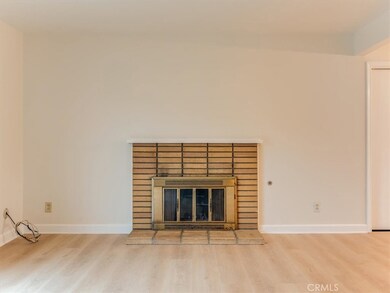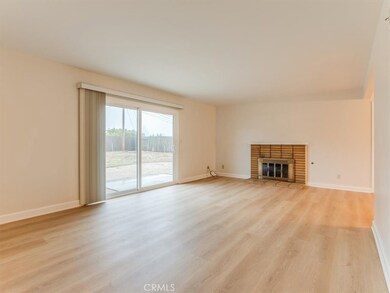
1133 George Dr Santa Maria, CA 93455
Highlights
- Updated Kitchen
- No HOA
- Formal Dining Room
- Granite Countertops
- Neighborhood Views
- Cul-De-Sac
About This Home
As of January 2025Located on a quiet cul-de-sac, this 3-bedroom, 2-bath gem sits on a spacious 1/4-acre lot, offering 1,264 sqft of modern comfort. With brand-new luxury waterproof vinyl flooring and fresh paint throughout, the home feels bright and inviting. The updated kitchen is a standout, featuring granite countertops, stainless steel appliances, and ample cabinet space—perfect for hosting or everyday meals. The living room, complete with a cozy gas fireplace, opens to the backyard through a large sliding glass door, filling the space with natural light. The master suite includes an updated bathroom, while the guest bath has been beautifully refreshed with a shower-tub combo and pedestal sink. The front yard is beautifully manicured for low maintenance, while the extra-wide driveway and two-car garage add convenience. The expansive backyard is a blank canvas, ready for your vision—garden, entertaining space, or play area! Ideally located near shopping and award winning Orcutt schools, this home combines peace and convenience. Don't wait—schedule your showing today!
Last Agent to Sell the Property
CHAMPION Real Estate Brokerage Phone: 805-260-4860 License #02036823
Home Details
Home Type
- Single Family
Est. Annual Taxes
- $1,930
Year Built
- Built in 1959 | Remodeled
Lot Details
- 10,454 Sq Ft Lot
- Cul-De-Sac
- Density is up to 1 Unit/Acre
- Property is zoned 10-R-1
Parking
- 2 Car Attached Garage
- Parking Available
Home Design
- Turnkey
- Slab Foundation
- Composition Roof
Interior Spaces
- 1,264 Sq Ft Home
- 1-Story Property
- Gas Fireplace
- Double Pane Windows
- Living Room with Fireplace
- Formal Dining Room
- Neighborhood Views
Kitchen
- Updated Kitchen
- Breakfast Bar
- Gas Range
- Microwave
- Granite Countertops
Flooring
- Tile
- Vinyl
Bedrooms and Bathrooms
- 3 Main Level Bedrooms
- Remodeled Bathroom
- 2 Full Bathrooms
Laundry
- Laundry Room
- Laundry in Garage
- Dryer
- Washer
Home Security
- Carbon Monoxide Detectors
- Fire and Smoke Detector
Outdoor Features
- Patio
- Exterior Lighting
- Rain Gutters
Utilities
- Forced Air Heating System
- Natural Gas Connected
- Water Heater
- Phone Available
- Cable TV Available
Community Details
- No Home Owners Association
- Orcutt East Subdivision
Listing and Financial Details
- Tax Lot 225
- Tax Tract Number 10004
- Assessor Parcel Number 103131014
Map
Home Values in the Area
Average Home Value in this Area
Property History
| Date | Event | Price | Change | Sq Ft Price |
|---|---|---|---|---|
| 01/14/2025 01/14/25 | Sold | $650,000 | +2.4% | $514 / Sq Ft |
| 12/05/2024 12/05/24 | Pending | -- | -- | -- |
| 11/27/2024 11/27/24 | For Sale | $635,000 | -- | $502 / Sq Ft |
Tax History
| Year | Tax Paid | Tax Assessment Tax Assessment Total Assessment is a certain percentage of the fair market value that is determined by local assessors to be the total taxable value of land and additions on the property. | Land | Improvement |
|---|---|---|---|---|
| 2023 | $1,930 | $69,612 | $20,869 | $48,743 |
| 2022 | $1,874 | $68,248 | $20,460 | $47,788 |
| 2021 | $1,841 | $66,910 | $20,059 | $46,851 |
| 2020 | $1,821 | $66,225 | $19,854 | $46,371 |
| 2019 | $1,790 | $64,927 | $19,465 | $45,462 |
| 2018 | $1,745 | $63,655 | $19,084 | $44,571 |
| 2017 | $1,690 | $62,408 | $18,710 | $43,698 |
| 2016 | $1,641 | $61,186 | $18,344 | $42,842 |
| 2014 | $1,466 | $59,089 | $17,716 | $41,373 |
Mortgage History
| Date | Status | Loan Amount | Loan Type |
|---|---|---|---|
| Open | $638,226 | FHA | |
| Closed | $638,226 | FHA |
Deed History
| Date | Type | Sale Price | Title Company |
|---|---|---|---|
| Grant Deed | $650,000 | Fidelity National Title Compan | |
| Grant Deed | $650,000 | Fidelity National Title Compan | |
| Interfamily Deed Transfer | -- | None Available |
Similar Homes in Santa Maria, CA
Source: California Regional Multiple Listing Service (CRMLS)
MLS Number: PI24241418
APN: 103-131-014
- 4692 S Bradley Rd
- 1208 Glines Ave
- 4614 S Bradley Rd
- 1126 Via Mavis
- 1151 Via Mavis
- 4648 Marlene Dr
- 1272 Ken Ave
- 4881 Kenneth Ave
- 1117 Village Dr
- 4426 Valley Dr
- 1086 Sanders Ct
- 1148 Via Alta
- 645 Tamara Ct
- 1400 Genoa Way Unit 1
- 652 Independence Ct
- 4571 Harmony Ln
- 4318 Franklin Rd
- 4472 Harmony Ln
- 982 Brookside Ave
