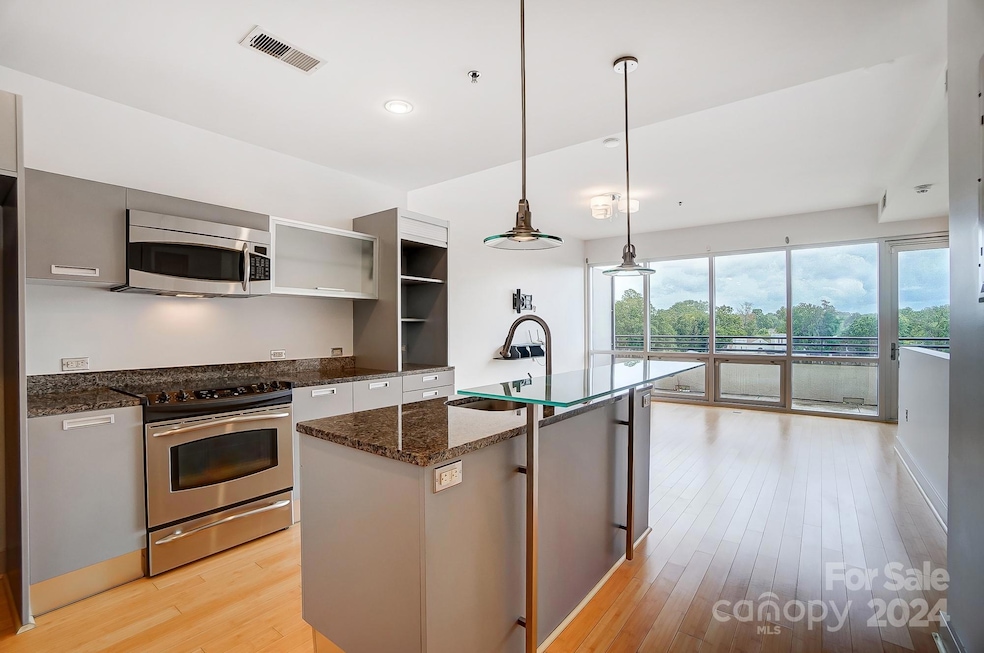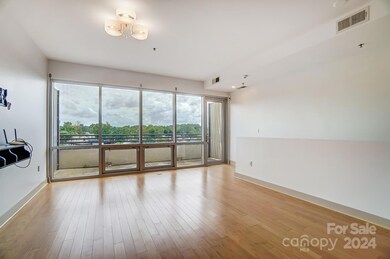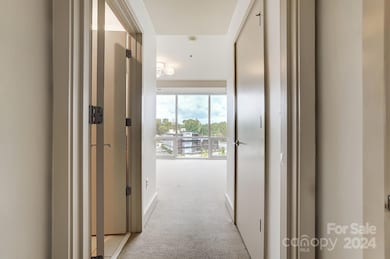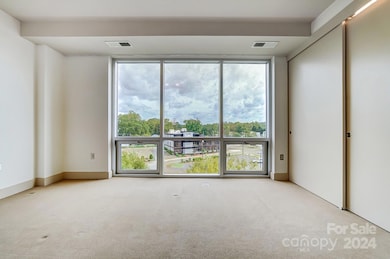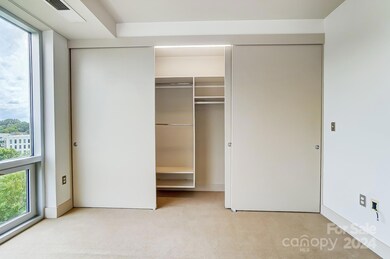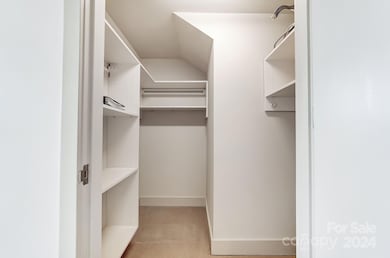
Met Lofts 1133 Metropolitan Ave Unit 604 Charlotte, NC 28204
Dilworth NeighborhoodHighlights
- Community Pool
- Laundry Room
- Ceiling Fan
- Dilworth Elementary School: Latta Campus Rated A-
- Central Heating and Cooling System
- 3-minute walk to Little Sugar Creek Greenway
About This Home
As of January 2025Experience sophisticated urban living in this stunning 2-bedroom, 2.5-bath condo, located in the heart of Charlotte's vibrant Midtown. Pervhed on a top floor of the Metropolitan Loft Building, this modern unit features an open floor plan with hardwood floors on the main level, stainless steel appliances, and floor-to-ceiling windows that flood the space with natural light. The spacious terrace offers breathtaking views, while both bedrooms have on-suite bathrooms and walk-in closets. Enjoy exclusive amenities like a rooftop pool with skyline views, a fitness center, and reserved parking—all steps from the city's best shopping, dining, and entertainment, as well as direct access to the greenway. This is urban living at its finest!
Last Agent to Sell the Property
Behdani Realty Company Brokerage Email: amir.behdani@gmail.com License #224513
Property Details
Home Type
- Condominium
Est. Annual Taxes
- $2,969
Year Built
- Built in 2008
HOA Fees
- $429 Monthly HOA Fees
Parking
- 1 Assigned Parking Space
Home Design
- Brick Exterior Construction
- Slab Foundation
Interior Spaces
- 2-Story Property
- Wired For Data
- Ceiling Fan
Kitchen
- Self-Cleaning Oven
- Electric Range
- Microwave
- Dishwasher
- Disposal
Bedrooms and Bathrooms
- 2 Bedrooms
Laundry
- Laundry Room
- Dryer
Utilities
- Central Heating and Cooling System
- Vented Exhaust Fan
- Electric Water Heater
- Cable TV Available
Listing and Financial Details
- Assessor Parcel Number 125-227-54
Community Details
Overview
- Mid-Rise Condominium
- Metropolitan Condos
- Metropolitan Subdivision
Recreation
Map
About Met Lofts
Home Values in the Area
Average Home Value in this Area
Property History
| Date | Event | Price | Change | Sq Ft Price |
|---|---|---|---|---|
| 01/31/2025 01/31/25 | Sold | $425,000 | -2.3% | $367 / Sq Ft |
| 11/21/2024 11/21/24 | Price Changed | $435,000 | -2.2% | $376 / Sq Ft |
| 11/11/2024 11/11/24 | Price Changed | $445,000 | -2.7% | $384 / Sq Ft |
| 09/25/2024 09/25/24 | For Sale | $457,500 | +41.2% | $395 / Sq Ft |
| 10/02/2019 10/02/19 | Sold | $324,000 | -4.4% | $288 / Sq Ft |
| 09/01/2019 09/01/19 | Pending | -- | -- | -- |
| 08/16/2019 08/16/19 | For Sale | $339,000 | 0.0% | $302 / Sq Ft |
| 06/21/2013 06/21/13 | Rented | $1,850 | 0.0% | -- |
| 05/22/2013 05/22/13 | Under Contract | -- | -- | -- |
| 05/20/2013 05/20/13 | For Rent | $1,850 | -- | -- |
Tax History
| Year | Tax Paid | Tax Assessment Tax Assessment Total Assessment is a certain percentage of the fair market value that is determined by local assessors to be the total taxable value of land and additions on the property. | Land | Improvement |
|---|---|---|---|---|
| 2023 | $2,969 | $385,742 | $0 | $385,742 |
| 2022 | $3,490 | $348,600 | $0 | $348,600 |
| 2021 | $3,479 | $348,600 | $0 | $348,600 |
| 2020 | $3,471 | $341,800 | $0 | $341,800 |
| 2019 | $3,390 | $341,800 | $0 | $341,800 |
| 2018 | $4,028 | $301,400 | $70,000 | $231,400 |
| 2017 | $3,964 | $301,400 | $70,000 | $231,400 |
| 2016 | $3,955 | $301,400 | $70,000 | $231,400 |
| 2015 | $3,943 | $301,400 | $70,000 | $231,400 |
| 2014 | $3,910 | $301,400 | $70,000 | $231,400 |
Mortgage History
| Date | Status | Loan Amount | Loan Type |
|---|---|---|---|
| Open | $382,500 | New Conventional | |
| Previous Owner | $243,000 | New Conventional | |
| Previous Owner | $267,500 | New Conventional | |
| Previous Owner | $315,700 | New Conventional | |
| Previous Owner | $319,590 | Purchase Money Mortgage |
Deed History
| Date | Type | Sale Price | Title Company |
|---|---|---|---|
| Warranty Deed | $425,000 | None Listed On Document | |
| Deed | -- | None Listed On Document | |
| Warranty Deed | $324,000 | None Available | |
| Warranty Deed | $267,500 | None Available | |
| Warranty Deed | $355,500 | None Available |
Similar Homes in Charlotte, NC
Source: Canopy MLS (Canopy Realtor® Association)
MLS Number: 4187079
APN: 125-227-54
- 1133 Metropolitan Ave Unit 318
- 1100 Metropolitan Ave Unit 314
- 1100 Metropolitan Ave Unit 305
- 226 S Torrence St Unit 303
- 612 Baldwin Ave
- 701 S Torrence St
- 1109 E Morehead St Unit 22
- 1101 E Morehead St Unit 31
- 1101 E Morehead St Unit 32
- 1703 Luther St
- 430 Queens Rd Unit 712
- 400 Queens Rd Unit E5
- 420 Queens Rd Unit 6
- 409 Queens Rd Unit 302
- 409 Queens Rd Unit 403
- 409 Queens Rd Unit 204
- 409 Queens Rd Unit 303
- 409 Queens Rd Unit 402
- 409 Queens Rd Unit 203
- 409 Queens Rd Unit 103
