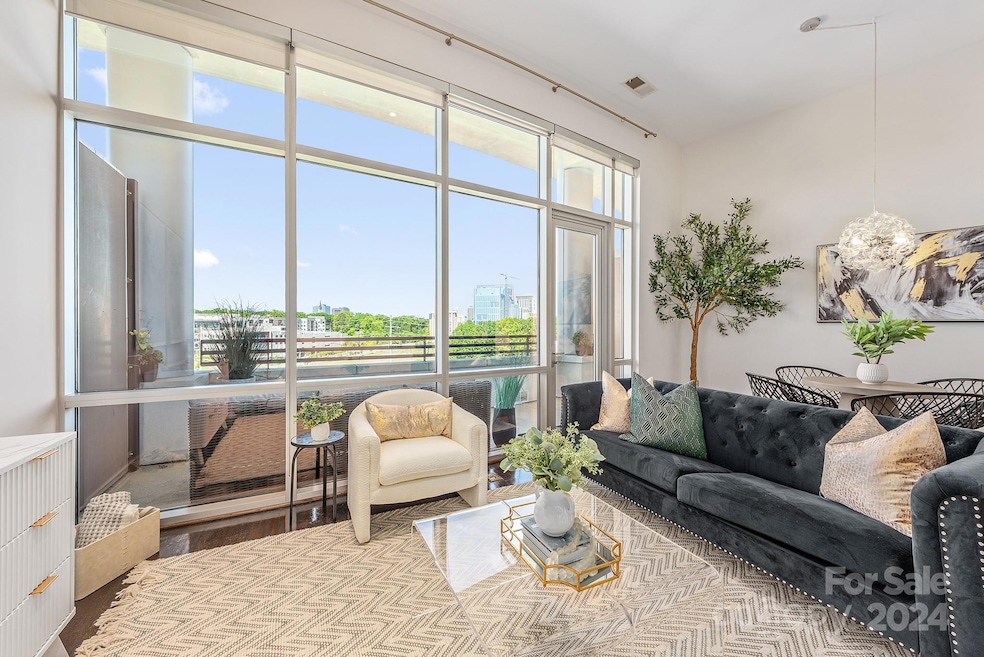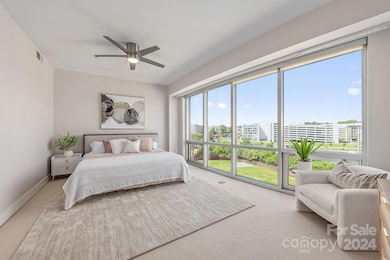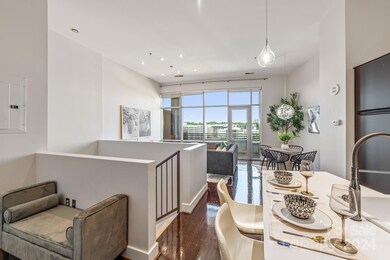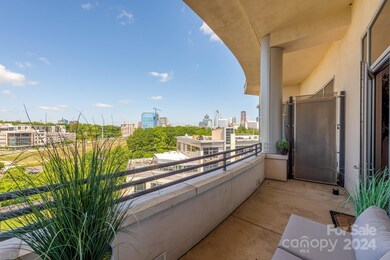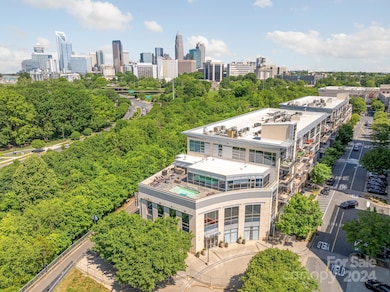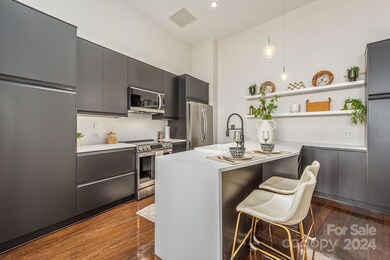
Met Lofts 1133 Metropolitan Ave Charlotte, NC 28204
Dilworth NeighborhoodHighlights
- Fitness Center
- In Ground Pool
- Clubhouse
- Dilworth Elementary School: Latta Campus Rated A-
- Rooftop Deck
- 3-minute walk to Little Sugar Creek Greenway
About This Home
As of August 2024Experience Midtown living in this updated top floor 2 story condo in the sought-after Met Lofts! A perfect balance of contemporary and convenience with dramatic walls of windows on both floors and expansive city views from your balcony. Boasting 1300sf, to ensure both style and comfort, the property went through a makeover last November with a sleek new look, brand new appliances, generous custom closets systems and more.
Step outside the residence to find restaurants, shops, Sugar Creek greenway, Trader Joe's and easy commute everywhere. In addition, indulge in exclusive access to the building's amenities including a rooftop pool, outdoor kitchen, fitness center and security. This is your opportunity to own the ultimate definition of what the urban living is all about.
Last Agent to Sell the Property
Premier Sotheby's International Realty Brokerage Email: valerie.dulude@premiersir.com License #320961

Property Details
Home Type
- Condominium
Est. Annual Taxes
- $3,623
Year Built
- Built in 2008
HOA Fees
- $592 Monthly HOA Fees
Parking
- 1 Car Garage
- 1 Assigned Parking Space
Home Design
- Brick Exterior Construction
- Stucco
Interior Spaces
- 2-Story Property
- Ceiling Fan
- Insulated Windows
- Laundry closet
Kitchen
- Breakfast Bar
- Microwave
- Dishwasher
Flooring
- Wood
- Tile
Bedrooms and Bathrooms
- 2 Bedrooms
Outdoor Features
- In Ground Pool
- Balcony
- Outdoor Kitchen
Schools
- Sedgefield Middle School
- Myers Park High School
Utilities
- Central Air
- Heat Pump System
Listing and Financial Details
- Assessor Parcel Number 125-227-66
Community Details
Overview
- Cusick Association
- Metlofts Subdivision
- Mandatory home owners association
Amenities
- Rooftop Deck
- Elevator
Recreation
- Recreation Facilities
Map
About Met Lofts
Home Values in the Area
Average Home Value in this Area
Property History
| Date | Event | Price | Change | Sq Ft Price |
|---|---|---|---|---|
| 08/20/2024 08/20/24 | Sold | $535,000 | -1.8% | $412 / Sq Ft |
| 05/29/2024 05/29/24 | Price Changed | $545,000 | -5.2% | $419 / Sq Ft |
| 05/01/2024 05/01/24 | For Sale | $575,000 | +29.2% | $442 / Sq Ft |
| 12/29/2023 12/29/23 | Sold | $445,000 | -1.1% | $399 / Sq Ft |
| 11/09/2023 11/09/23 | For Sale | $449,990 | 0.0% | $404 / Sq Ft |
| 03/19/2021 03/19/21 | Rented | $1,500 | 0.0% | -- |
| 02/19/2021 02/19/21 | Price Changed | $1,500 | -20.8% | $1 / Sq Ft |
| 11/12/2020 11/12/20 | For Rent | $1,895 | 0.0% | -- |
| 05/13/2020 05/13/20 | Sold | $279,750 | -3.2% | $268 / Sq Ft |
| 03/05/2020 03/05/20 | Pending | -- | -- | -- |
| 03/02/2020 03/02/20 | For Sale | $289,000 | 0.0% | $277 / Sq Ft |
| 11/01/2019 11/01/19 | Rented | $1,200 | 0.0% | -- |
| 09/19/2019 09/19/19 | Price Changed | $1,200 | -5.9% | $2 / Sq Ft |
| 09/12/2019 09/12/19 | Price Changed | $1,275 | -0.8% | $2 / Sq Ft |
| 09/11/2019 09/11/19 | Price Changed | $1,285 | -4.8% | $2 / Sq Ft |
| 08/19/2019 08/19/19 | For Rent | $1,350 | 0.0% | -- |
| 08/05/2019 08/05/19 | Sold | $277,000 | -2.8% | $268 / Sq Ft |
| 05/23/2019 05/23/19 | Pending | -- | -- | -- |
| 05/08/2019 05/08/19 | For Sale | $284,900 | -11.5% | $276 / Sq Ft |
| 03/08/2019 03/08/19 | Sold | $322,000 | -0.9% | $301 / Sq Ft |
| 02/03/2019 02/03/19 | Pending | -- | -- | -- |
| 02/01/2019 02/01/19 | For Sale | $324,900 | 0.0% | $304 / Sq Ft |
| 03/25/2018 03/25/18 | Rented | $1,700 | -5.6% | -- |
| 02/23/2018 02/23/18 | Under Contract | -- | -- | -- |
| 01/31/2018 01/31/18 | For Rent | $1,800 | +56.5% | -- |
| 03/01/2015 03/01/15 | Rented | $1,150 | 0.0% | -- |
| 02/02/2015 02/02/15 | Under Contract | -- | -- | -- |
| 01/14/2015 01/14/15 | For Rent | $1,150 | -30.3% | -- |
| 05/15/2012 05/15/12 | Rented | $1,650 | -8.3% | -- |
| 04/15/2012 04/15/12 | Under Contract | -- | -- | -- |
| 03/08/2012 03/08/12 | For Rent | $1,800 | -- | -- |
Tax History
| Year | Tax Paid | Tax Assessment Tax Assessment Total Assessment is a certain percentage of the fair market value that is determined by local assessors to be the total taxable value of land and additions on the property. | Land | Improvement |
|---|---|---|---|---|
| 2023 | $3,623 | $474,954 | $0 | $474,954 |
| 2022 | $4,008 | $402,300 | $0 | $402,300 |
| 2021 | $3,997 | $402,300 | $0 | $402,300 |
| 2020 | $3,989 | $402,300 | $0 | $402,300 |
| 2019 | $3,974 | $402,300 | $0 | $402,300 |
| 2018 | $4,815 | $361,400 | $90,000 | $271,400 |
| 2017 | $4,741 | $361,400 | $90,000 | $271,400 |
| 2016 | $4,731 | $361,400 | $90,000 | $271,400 |
| 2015 | $4,720 | $361,400 | $90,000 | $271,400 |
| 2014 | $4,681 | $361,400 | $90,000 | $271,400 |
Mortgage History
| Date | Status | Loan Amount | Loan Type |
|---|---|---|---|
| Open | $498,000 | New Conventional | |
| Previous Owner | $334,400 | New Conventional | |
| Previous Owner | $267,300 | Adjustable Rate Mortgage/ARM | |
| Previous Owner | $318,750 | Purchase Money Mortgage |
Deed History
| Date | Type | Sale Price | Title Company |
|---|---|---|---|
| Warranty Deed | $535,000 | Harbor City Title | |
| Special Warranty Deed | -- | None Listed On Document | |
| Warranty Deed | $418,000 | None Available | |
| Special Warranty Deed | -- | None Available | |
| Trustee Deed | $313,171 | None Available | |
| Warranty Deed | $425,000 | Morehead Title |
Similar Homes in Charlotte, NC
Source: Canopy MLS (Canopy Realtor® Association)
MLS Number: 4128272
APN: 125-227-66
- 1133 Metropolitan Ave Unit 318
- 1100 Metropolitan Ave Unit 314
- 1100 Metropolitan Ave Unit 305
- 226 S Torrence St Unit 303
- 612 Baldwin Ave
- 701 S Torrence St
- 1109 E Morehead St Unit 22
- 1101 E Morehead St Unit 31
- 1101 E Morehead St Unit 32
- 1703 Luther St
- 430 Queens Rd Unit 712
- 400 Queens Rd Unit E5
- 420 Queens Rd Unit 6
- 409 Queens Rd Unit 302
- 409 Queens Rd Unit 403
- 409 Queens Rd Unit 204
- 409 Queens Rd Unit 303
- 409 Queens Rd Unit 402
- 409 Queens Rd Unit 203
- 409 Queens Rd Unit 103
