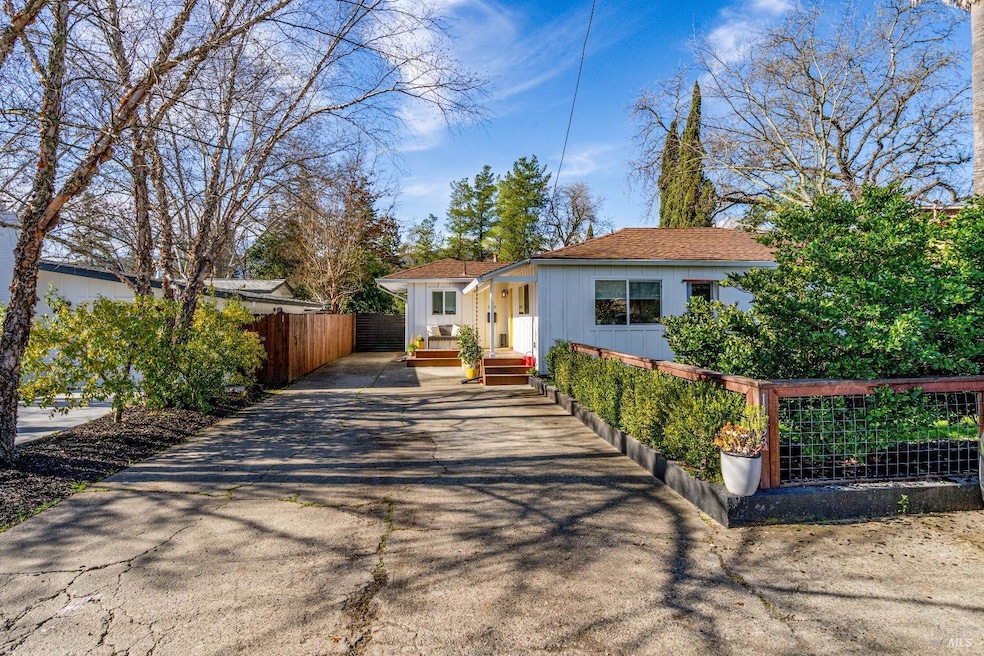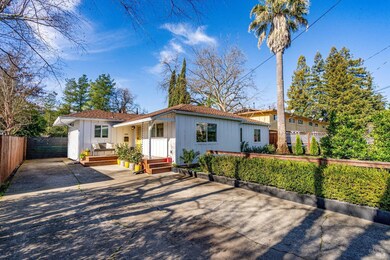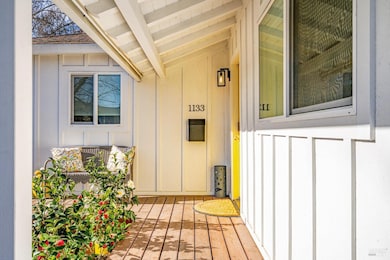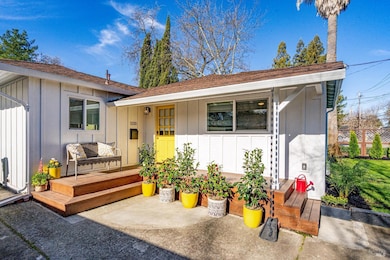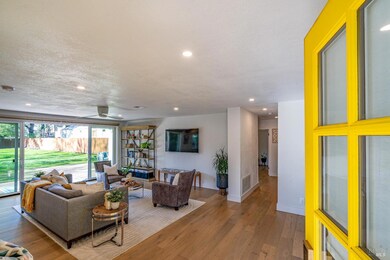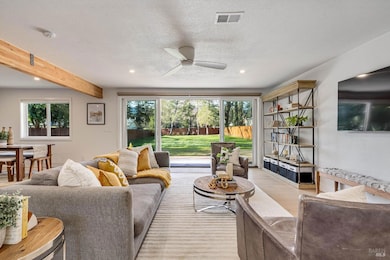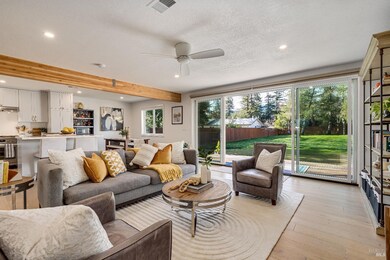
1133 Oak Ave Saint Helena, CA 94574
Estimated payment $9,978/month
Highlights
- Built-In Refrigerator
- Private Lot
- Great Room
- Saint Helena Elementary School Rated A-
- Wood Flooring
- 3-minute walk to St Helena Recreation Department
About This Home
Nestled just one block off Main Street, this newly remodeled 3-bedroom, 2-bathroom home offers the perfect blend of modern comfort and Napa Valley charm. The open floor plan is ideal for entertaining, with a large living area, well designed kitchen and seamless indoor-outdoor flow. The primary suite features a huge walk-in closet with laundry, while an office/flex space could easily revert to the third bedroom. Set on a generous lot, the possibilities are endless- add a pool, ADU, garage, bocce court, or create your dream backyard. Whether you're looking for a vacation retreat or a primary residence, this home offers unbeatable walkability to top-rated schools, shops, and world-class dining in downtown St. Helena. Don't miss this rare opportunity to own in Wine Country!
Home Details
Home Type
- Single Family
Est. Annual Taxes
- $12,917
Year Built
- Built in 1952 | Remodeled
Lot Details
- 0.29 Acre Lot
- Back Yard Fenced
- Landscaped
- Private Lot
Home Design
- Concrete Foundation
- Shingle Roof
- Wood Siding
Interior Spaces
- 1,668 Sq Ft Home
- 1-Story Property
- Great Room
- Combination Dining and Living Room
- Wood Flooring
- Stacked Washer and Dryer
Kitchen
- Built-In Gas Range
- Built-In Refrigerator
- Dishwasher
- Wine Refrigerator
- Quartz Countertops
- Disposal
Bedrooms and Bathrooms
- 3 Bedrooms
- Walk-In Closet
- Bathroom on Main Level
- 2 Full Bathrooms
- Dual Sinks
Parking
- 2 Parking Spaces
- Uncovered Parking
Outdoor Features
- Front Porch
Utilities
- Central Heating and Cooling System
- 220 Volts
Listing and Financial Details
- Assessor Parcel Number 009-262-006-000
Map
Home Values in the Area
Average Home Value in this Area
Tax History
| Year | Tax Paid | Tax Assessment Tax Assessment Total Assessment is a certain percentage of the fair market value that is determined by local assessors to be the total taxable value of land and additions on the property. | Land | Improvement |
|---|---|---|---|---|
| 2023 | $12,917 | $1,183,030 | $650,250 | $532,780 |
| 2022 | $11,571 | $1,096,500 | $637,500 | $459,000 |
| 2021 | $11,419 | $1,075,000 | $625,000 | $450,000 |
| 2020 | $7,818 | $734,180 | $448,355 | $285,825 |
| 2019 | $7,683 | $719,785 | $439,564 | $280,221 |
| 2018 | $7,559 | $705,673 | $430,946 | $274,727 |
| 2017 | $7,417 | $691,838 | $422,497 | $269,341 |
| 2016 | $7,252 | $678,273 | $414,213 | $264,060 |
| 2015 | $7,196 | $668,086 | $407,992 | $260,094 |
| 2014 | $2,500 | $227,491 | $103,519 | $123,972 |
Property History
| Date | Event | Price | Change | Sq Ft Price |
|---|---|---|---|---|
| 03/03/2025 03/03/25 | For Sale | $1,595,000 | +48.4% | $956 / Sq Ft |
| 11/25/2020 11/25/20 | Sold | $1,075,000 | 0.0% | $689 / Sq Ft |
| 11/16/2020 11/16/20 | Pending | -- | -- | -- |
| 07/08/2020 07/08/20 | For Sale | $1,075,000 | -- | $689 / Sq Ft |
Deed History
| Date | Type | Sale Price | Title Company |
|---|---|---|---|
| Grant Deed | $1,075,000 | Placer Title Company | |
| Grant Deed | $655,000 | Placer Title Company | |
| Interfamily Deed Transfer | -- | None Available | |
| Interfamily Deed Transfer | -- | None Available | |
| Interfamily Deed Transfer | -- | None Available |
Mortgage History
| Date | Status | Loan Amount | Loan Type |
|---|---|---|---|
| Open | $95,500 | Credit Line Revolving | |
| Open | $764,500 | New Conventional | |
| Previous Owner | $756,525 | VA | |
| Previous Owner | $50,000 | Credit Line Revolving | |
| Previous Owner | $688,000 | VA | |
| Previous Owner | $647,471 | VA | |
| Previous Owner | $640,500 | VA | |
| Previous Owner | $635,000 | VA | |
| Previous Owner | $250,000 | Credit Line Revolving | |
| Previous Owner | $25,000 | Credit Line Revolving | |
| Previous Owner | $161,100 | Unknown | |
| Previous Owner | $118,950 | Unknown |
Similar Homes in the area
Source: Bay Area Real Estate Information Services (BAREIS)
MLS Number: 325015461
APN: 009-262-006
- 1133 Oak Ave
- 1123 Oak Ave
- 1503 Tainter St
- 250 Nemo Ct
- 1243 Stockton St
- 1664 Spring St
- 1217 Edwards St
- 1212 Edwards St
- 1430 Stockton St
- 1217 Allyn Ave
- 1814 Spring St
- 1467 Kearney St
- 945 Brown St
- 1777 Adams St
- 1477 Oak Ave
- 1148 Hudson Ave
- 906 Signorelli Cir
- 905 Allison Ave
- 1149 Hudson Ave
- 1010 Allison Ave
