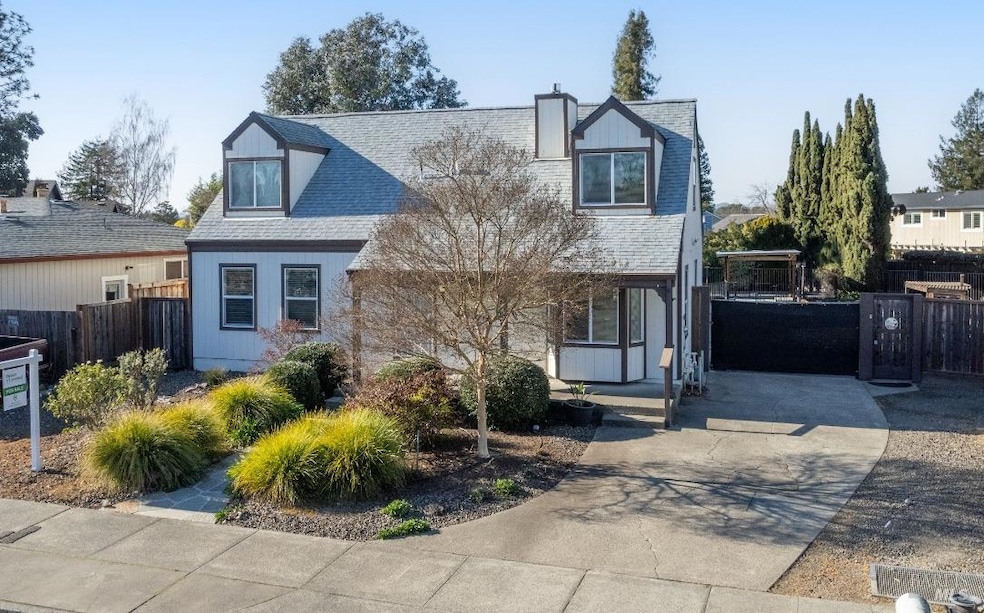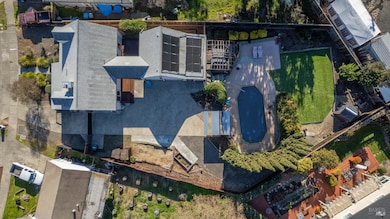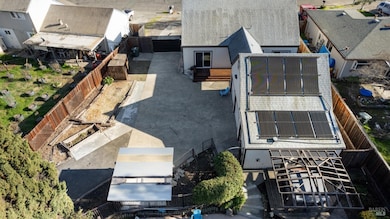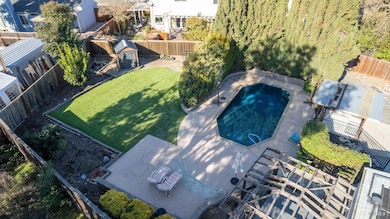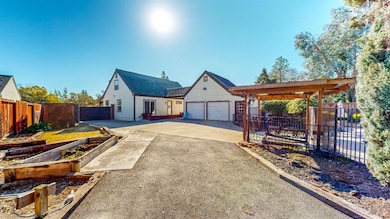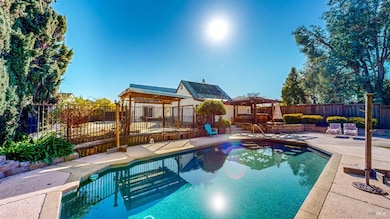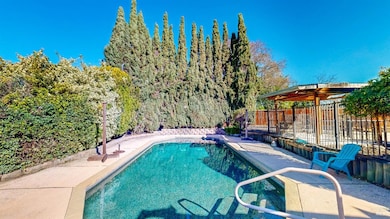
1133 Piner Creek Dr Santa Rosa, CA 95401
Northwest Santa Rosa NeighborhoodEstimated payment $5,400/month
Highlights
- Parking available for a boat
- Solar Heated In Ground Pool
- Main Floor Bedroom
- Santa Rosa High School Rated A-
- 0.31 Acre Lot
- Living Room with Attached Deck
About This Home
Welcome to 1133 Piner Creek, a Spacious 4-Bedroom Home in Northwest Santa Rosa with a Pool, RV Parking, and Large Lot Perfect for Entertaining and Everyday Living! This beautiful property offers the ideal blend of space, convenience, and amenities. Situated on a large 13,600 sq. ft. lot, the home features a detached garage tucked back within a large gated area, providing additional workshop space and a dedicated secured parking area for RVs, boats, trailers, or work vehicles. Step into the backyard, designed for entertaining, with a fenced-in pool surrounded by Italian cypress trees that provide a natural privacy barrier, a hot tub under the gazebo, and a low-maintenance artificial turf field. A dedicated BBQ area with a mist system ensures you stay cool while grilling, all while enjoying a view of the pool. Inside, you'll find 4 generously sized bedrooms, including two on the main level, and a full bath. This versatile layout offers plenty of room to personalize and make it your own. The driveway before the gate offers ample space for guest parking or daily use. Conveniently located near Santa Rosa Creek trails, shopping, Hwy 12, and local wineries, this home provides the perfect balance of privacy and accessibility.
Listing Agent
Korin Robles
Better Invested Property Manag License #02025881
Co-Listing Agent
Keehay Jackson-Pratt
Better Invested Property Manag License #01916960
Home Details
Home Type
- Single Family
Est. Annual Taxes
- $4,654
Year Built
- Built in 1977 | Remodeled
Lot Details
- 0.31 Acre Lot
- East Facing Home
- Security Fence
- Back Yard Fenced
- Landscaped
- Artificial Turf
- Misting System
- Front and Back Yard Sprinklers
- Property is zoned City SR
Parking
- 4 Car Detached Garage
- Parking Deck
- Garage Door Opener
- Parking available for a boat
- RV Access or Parking
Home Design
- Concrete Foundation
- Shingle Roof
- Wood Siding
Interior Spaces
- 2,240 Sq Ft Home
- 2-Story Property
- Ceiling Fan
- Fireplace With Gas Starter
- Brick Fireplace
- Living Room with Attached Deck
- Dining Room
- Storage
Kitchen
- Breakfast Bar
- Walk-In Pantry
- Free-Standing Gas Oven
- Free-Standing Gas Range
- Range Hood
- Microwave
- Dishwasher
- Laminate Countertops
- Disposal
Flooring
- Carpet
- Laminate
Bedrooms and Bathrooms
- 4 Bedrooms
- Main Floor Bedroom
- Primary Bedroom Upstairs
- Bathroom on Main Level
- 2 Full Bathrooms
Laundry
- Laundry closet
- Dryer
- Washer
Home Security
- Security Gate
- Carbon Monoxide Detectors
- Fire and Smoke Detector
- Front Gate
Pool
- Solar Heated In Ground Pool
- Spa
- Fence Around Pool
Outdoor Features
- Gazebo
- Front Porch
Utilities
- Central Heating and Cooling System
- Gas Water Heater
- Cable TV Available
Community Details
- Piner Creek Meadows Subdivision
Listing and Financial Details
- Assessor Parcel Number 036-320-032-000
Map
Home Values in the Area
Average Home Value in this Area
Tax History
| Year | Tax Paid | Tax Assessment Tax Assessment Total Assessment is a certain percentage of the fair market value that is determined by local assessors to be the total taxable value of land and additions on the property. | Land | Improvement |
|---|---|---|---|---|
| 2023 | $4,654 | $392,356 | $120,723 | $271,633 |
| 2022 | $4,299 | $384,663 | $118,356 | $266,307 |
| 2021 | $4,246 | $377,122 | $116,036 | $261,086 |
| 2020 | $4,236 | $373,256 | $114,847 | $258,409 |
| 2019 | $4,214 | $365,939 | $112,596 | $253,343 |
| 2018 | $4,190 | $358,765 | $110,389 | $248,376 |
| 2017 | $4,115 | $351,731 | $108,225 | $243,506 |
| 2016 | $4,083 | $344,835 | $106,103 | $238,732 |
| 2015 | $3,960 | $339,657 | $104,510 | $235,147 |
| 2014 | $3,719 | $333,004 | $102,463 | $230,541 |
Property History
| Date | Event | Price | Change | Sq Ft Price |
|---|---|---|---|---|
| 02/21/2025 02/21/25 | Price Changed | $898,000 | -2.4% | $401 / Sq Ft |
| 01/24/2025 01/24/25 | For Sale | $920,000 | -- | $411 / Sq Ft |
Deed History
| Date | Type | Sale Price | Title Company |
|---|---|---|---|
| Interfamily Deed Transfer | -- | Old Republic Title Company | |
| Grant Deed | $325,000 | Old Republic Title Company | |
| Interfamily Deed Transfer | -- | None Available |
Mortgage History
| Date | Status | Loan Amount | Loan Type |
|---|---|---|---|
| Open | $227,500 | New Conventional |
Similar Homes in Santa Rosa, CA
Source: Bay Area Real Estate Information Services (BAREIS)
MLS Number: 325006542
APN: 036-320-032
- 55 Norfolk Dr
- 54 Norfolk Dr
- 66 Somerset Dr
- 157 Shoreham Way
- 1347 Peterson Ln
- 1035 Waterbrook Ct
- 1421 Peterson Ln
- 125 Salisbury Cir
- 127 Salisbury Cir
- 1017 Stanislaus Way
- 1028 Rubicon Way
- 176 Sequoia Cir
- 1103 Glen Valley Ln
- 2168 Chianti Dr
- 2166 Chianti Dr
- 244 Arboleda Dr
- 234 Arboleda Dr
- 1520 Pomeroy Place
- 232 Arboleda Dr
- 2093 Guerneville Rd
