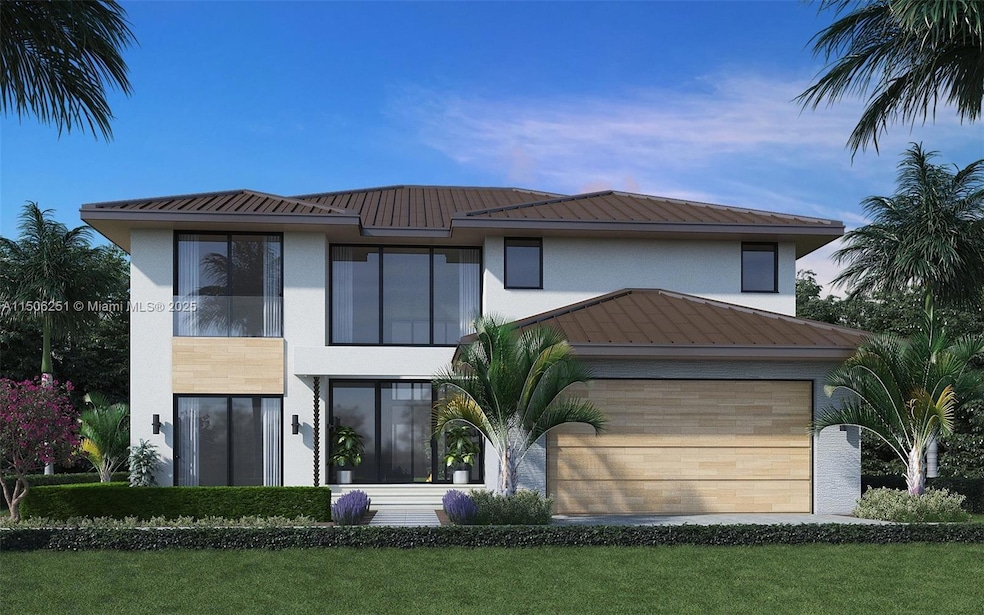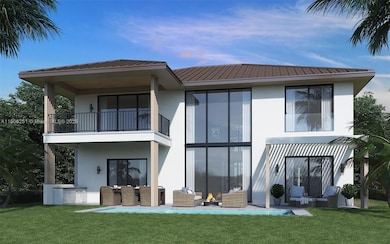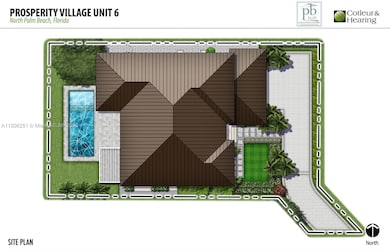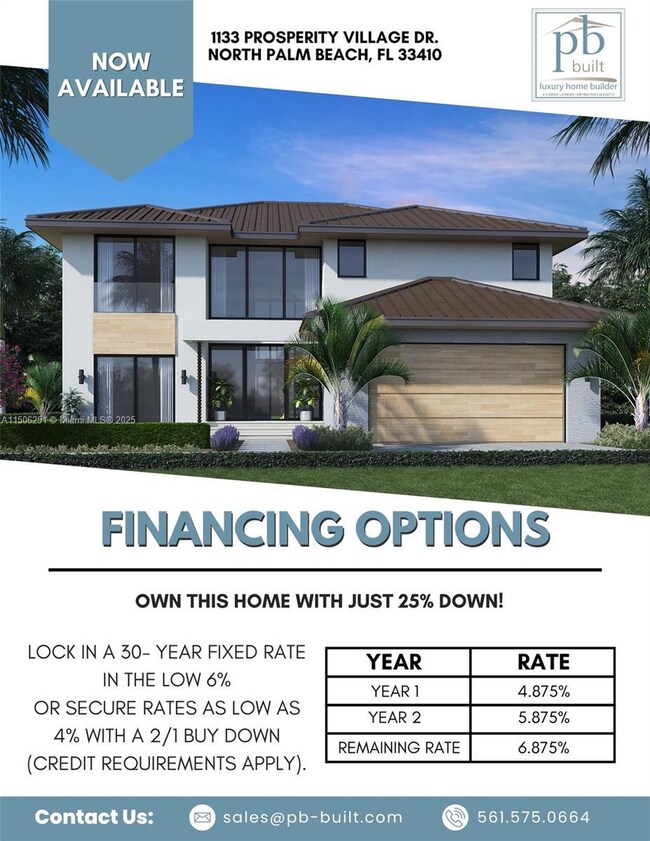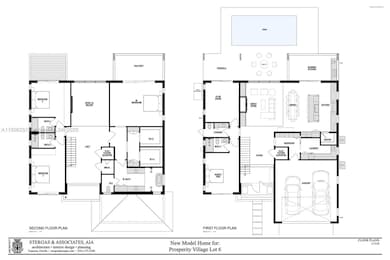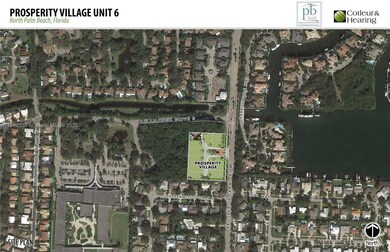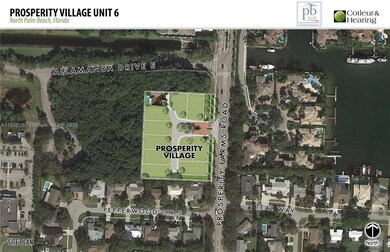
1133 Prosperity Village Dr North Palm Beach, FL 33410
Palm Beach Gardens South NeighborhoodEstimated payment $18,073/month
Highlights
- New Construction
- Gated Community
- Vaulted Ceiling
- In Ground Pool
- Recreation Room
- Wood Flooring
About This Home
Experience luxury living in this new construction CBS pool home.This 4-bedroom + Club Room, 4.5-bathroom home in the exclusive, gated community of Prosperity Village is now available. Boasting 3,368 sq. ft. of living space, this thoughtfully designed home offers a sophisticated floor plan, striking architectural details and elegant finishes. Enjoy privacy and breathtaking views of the bordering preserve from your master balcony. The expansive outdoor area features a fully fenced backyard, lush landscaping, and an outdoor kitchen. Additional options are available. Conveniently located near The Gardens Mall, FL Turnpike, and Palm Beach International Airport, this home perfectly balances style, durability, and modern living.
Home Details
Home Type
- Single Family
Est. Annual Taxes
- $17,500
Year Built
- Built in 2025 | New Construction
Lot Details
- 6,724 Sq Ft Lot
- East Facing Home
- Property is zoned R1
HOA Fees
- $209 Monthly HOA Fees
Parking
- 2 Car Attached Garage
- Automatic Garage Door Opener
- Driveway
- Open Parking
Property Views
- Garden
- Pool
Home Design
- Aluminum Roof
- Metal Roof
- Concrete Block And Stucco Construction
Interior Spaces
- 3,368 Sq Ft Home
- 2-Story Property
- Built-In Features
- Vaulted Ceiling
- Fireplace
- Great Room
- Family or Dining Combination
- Den
- Recreation Room
- Loft
- Wood Flooring
- Laundry in Utility Room
Kitchen
- Gas Range
- Microwave
- Dishwasher
- Disposal
Bedrooms and Bathrooms
- 4 Bedrooms
- Main Floor Bedroom
- Primary Bedroom Upstairs
- Walk-In Closet
- Bathtub
- Shower Only
Home Security
- Complete Impact Glass
- High Impact Door
- Fire and Smoke Detector
Accessible Home Design
- Accessible Elevator Installed
Outdoor Features
- In Ground Pool
- Balcony
- Patio
- Exterior Lighting
- Porch
Utilities
- Central Heating and Cooling System
- Gas Water Heater
Listing and Financial Details
- Assessor Parcel Number 68434208320000060
Community Details
Overview
- Prosperity Village,Prosperity Village Subdivision
- Mandatory home owners association
Security
- Gated Community
Map
Home Values in the Area
Average Home Value in this Area
Tax History
| Year | Tax Paid | Tax Assessment Tax Assessment Total Assessment is a certain percentage of the fair market value that is determined by local assessors to be the total taxable value of land and additions on the property. | Land | Improvement |
|---|---|---|---|---|
| 2024 | $8,748 | $445,000 | -- | -- |
| 2023 | $7,045 | $365,000 | -- | -- |
Property History
| Date | Event | Price | Change | Sq Ft Price |
|---|---|---|---|---|
| 04/11/2025 04/11/25 | Price Changed | $2,945,000 | -1.7% | $874 / Sq Ft |
| 03/17/2025 03/17/25 | Price Changed | $2,995,000 | -3.4% | $889 / Sq Ft |
| 02/06/2025 02/06/25 | Price Changed | $3,100,000 | +3.7% | $920 / Sq Ft |
| 06/11/2024 06/11/24 | Price Changed | $2,990,000 | +1.4% | $888 / Sq Ft |
| 01/18/2024 01/18/24 | For Sale | $2,950,000 | -- | $876 / Sq Ft |
Deed History
| Date | Type | Sale Price | Title Company |
|---|---|---|---|
| Warranty Deed | $550,000 | Counselors Title |
Mortgage History
| Date | Status | Loan Amount | Loan Type |
|---|---|---|---|
| Open | $1,890,000 | New Conventional |
Similar Homes in the area
Source: MIAMI REALTORS® MLS
MLS Number: A11506251
APN: 68-43-42-08-32-000-0060
- 10401 Prosperity Farms Rd Unit 9
- 1121 Prosperity Village Dr
- 1094 Raintree Ct
- 1085 Raintree Dr
- 753 Harbour Isle Place
- 1054 Raintree Dr
- 1048 Raintree Dr
- 908 Prosperity Farms Rd
- 101 Siena Oaks Cir W
- 10212 Allamanda Blvd
- 751 Pelican Way
- 728 Robin Way
- 349 Kelsey Park Cir
- 1139 Rainwood Cir W
- 2615 Wabash Dr
- 2590 Natures Way
- 773 Harbour Isle Ct
- 1011 Siena Oaks Cir W
- 618 Rosa Ct
- 2578 Wabash Dr
