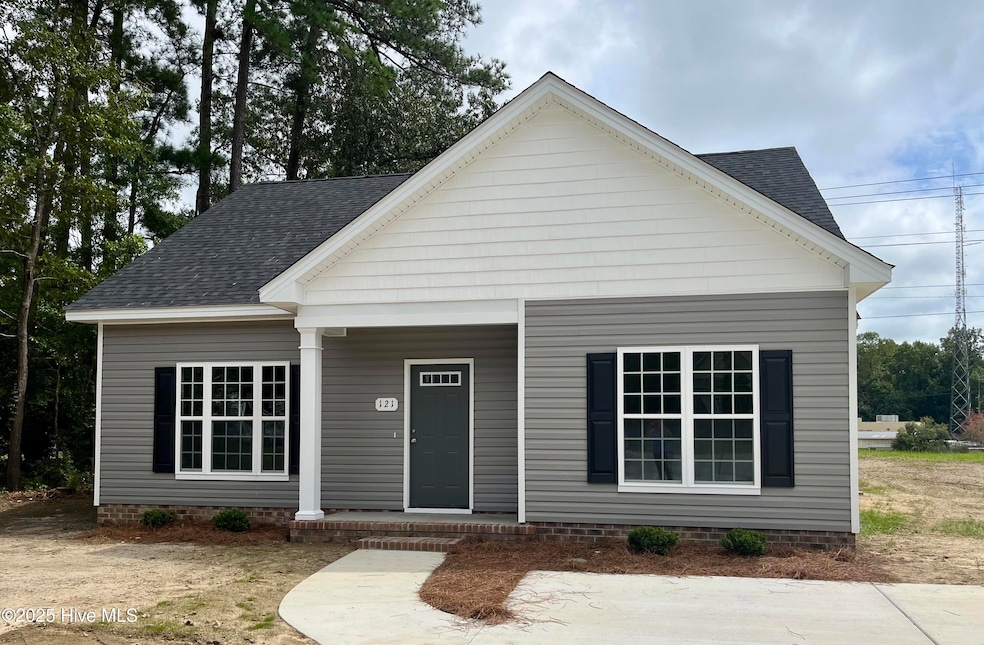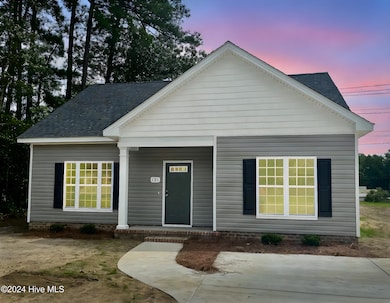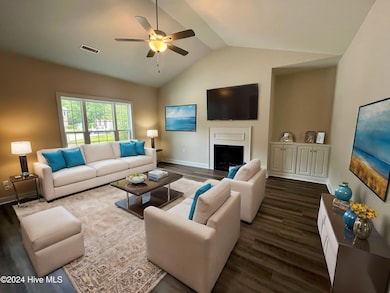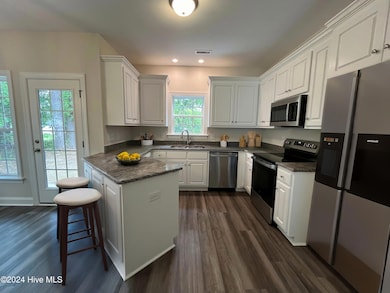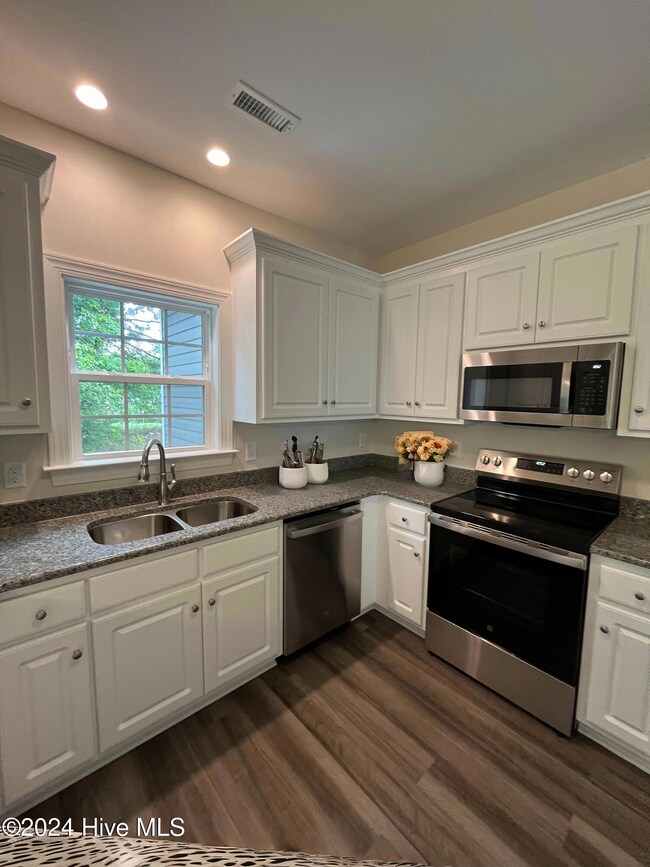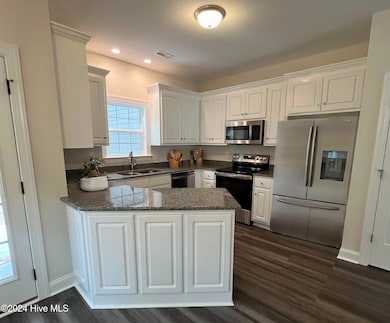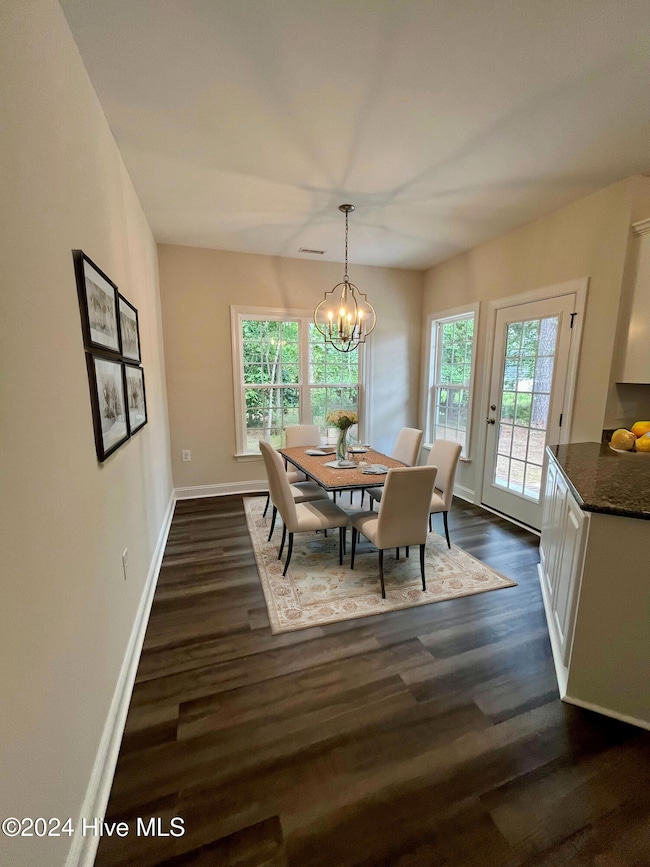
1133 Strawbush Rd Rocky Mount, NC 27804
Estimated payment $1,463/month
Highlights
- 1 Fireplace
- No HOA
- Walk-In Closet
- Corner Lot
- Covered patio or porch
- Laundry Room
About This Home
New Construction home! Open concept floor plan with 3 bedrooms and 2 baths. This home features: kitchen with granite counter tops, stainless steel appliance package, LVP floors throughout the main living areas and carpet in the bedrooms. Master bedroom on the back side of the house with walk in closet, master bath with double sinks, and separate laundry room. Excellent location! (Home under construction and buyers may be able to select design choices depending on stage of construction) INTERIOR PHOTOS ARE A REPRESENTATIVE OF THE FINISHED HOME.
Home Details
Home Type
- Single Family
Est. Annual Taxes
- $174
Year Built
- Built in 2024
Lot Details
- 0.31 Acre Lot
- Corner Lot
- Property is zoned R10
Home Design
- Slab Foundation
- Wood Frame Construction
- Architectural Shingle Roof
- Vinyl Siding
- Stick Built Home
Interior Spaces
- 1,491 Sq Ft Home
- 1-Story Property
- Ceiling Fan
- 1 Fireplace
- Combination Dining and Living Room
- Fire and Smoke Detector
- Laundry Room
Kitchen
- Stove
- Built-In Microwave
- Dishwasher
Flooring
- Carpet
- Luxury Vinyl Plank Tile
Bedrooms and Bathrooms
- 3 Bedrooms
- Walk-In Closet
- 2 Full Bathrooms
Parking
- Driveway
- Paved Parking
- On-Site Parking
Outdoor Features
- Covered patio or porch
- Outdoor Storage
Schools
- Benvenue Elementary School
- Rocky Mount Middle School
- Rocky Mount Senior High School
Utilities
- Central Air
- Heat Pump System
Community Details
- No Home Owners Association
- Forrest Oaks Subdivision
Listing and Financial Details
- Tax Lot 1
- Assessor Parcel Number 3841-09-25-2598
Map
Home Values in the Area
Average Home Value in this Area
Tax History
| Year | Tax Paid | Tax Assessment Tax Assessment Total Assessment is a certain percentage of the fair market value that is determined by local assessors to be the total taxable value of land and additions on the property. | Land | Improvement |
|---|---|---|---|---|
| 2024 | $174 | $22,070 | $21,770 | $300 |
| 2023 | $148 | $22,070 | $0 | $0 |
| 2022 | $151 | $22,070 | $21,770 | $300 |
| 2021 | $148 | $22,070 | $21,770 | $300 |
| 2020 | $148 | $22,070 | $21,770 | $300 |
| 2019 | $148 | $22,070 | $21,770 | $300 |
| 2018 | $148 | $22,070 | $0 | $0 |
| 2017 | $148 | $22,070 | $0 | $0 |
| 2015 | $184 | $27,510 | $0 | $0 |
| 2014 | $184 | $27,510 | $0 | $0 |
Property History
| Date | Event | Price | Change | Sq Ft Price |
|---|---|---|---|---|
| 04/10/2025 04/10/25 | Pending | -- | -- | -- |
| 12/10/2024 12/10/24 | For Sale | $259,900 | -- | $174 / Sq Ft |
Deed History
| Date | Type | Sale Price | Title Company |
|---|---|---|---|
| Warranty Deed | $17,500 | None Listed On Document | |
| Deed | $6,500 | -- |
Similar Homes in Rocky Mount, NC
Source: Hive MLS
MLS Number: 100479423
APN: 3841-09-25-2598
- 1100 Brandywine Ln
- 129 Ferry Ct
- 125 Ferry Ct
- 112 Ferry Ct
- 7100 Hunter Hill Rd
- 7110 Hunter Hill Rd
- 2313 Hunter Hill Rd
- 121 Ferry Ct
- 117 Ferry Ct
- 7028 Pebble Brook Way
- 800 Shearin Andrew Rd
- 101 Ferry Ct
- Hunter Hill Road & Autumn Ridge Way
- Hunter Hill Road & Autumn Ridge Way
- Hunter Hill Road & Autumn Ridge Way
- 7028 Peppermill Way
- 7020 Peppermill Way
- 7024 Peppermill Way
