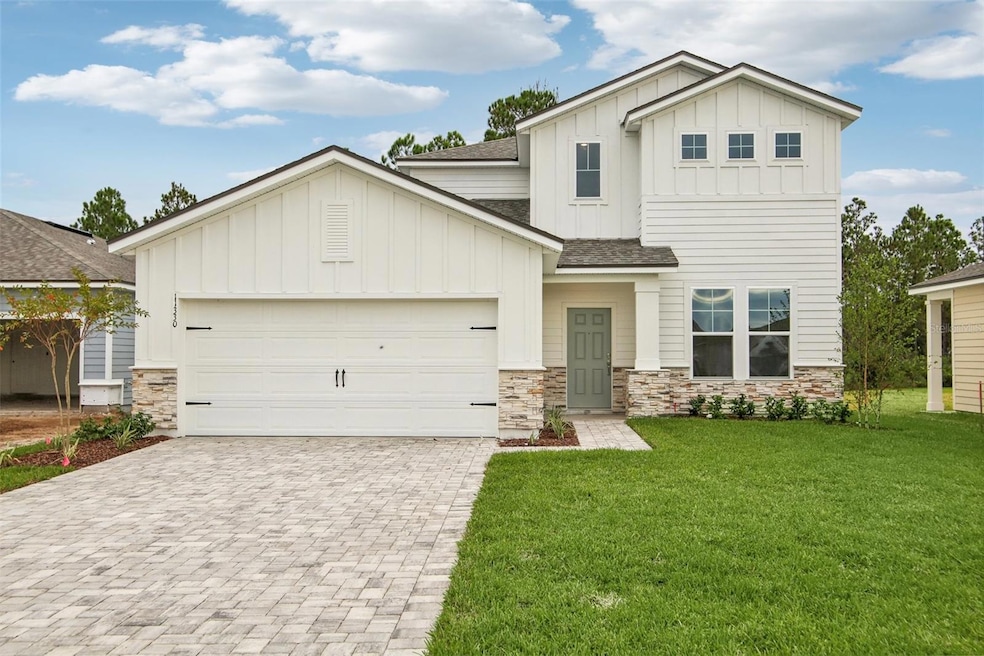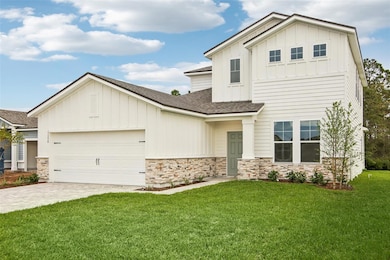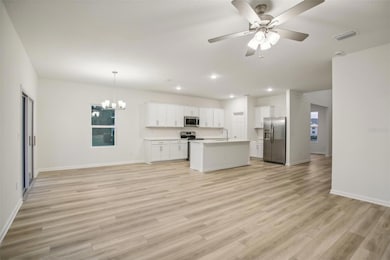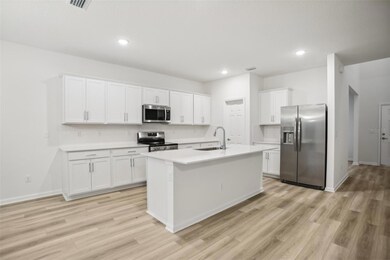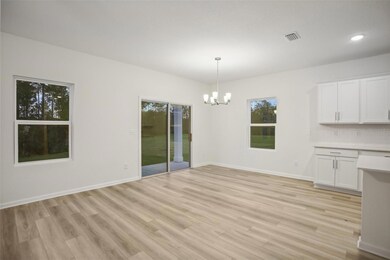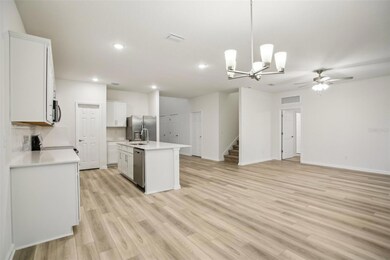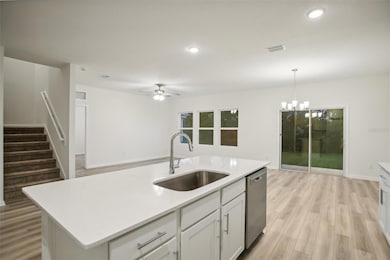
11330 Tiburon Dr Jacksonville, FL 32221
Crystal Springs/Jacksonville Farms NeighborhoodEstimated payment $2,438/month
Highlights
- New Construction
- Great Room
- Walk-In Closet
- Bonus Room
- 2 Car Attached Garage
- Laundry Room
About This Home
This beautifully appointed 4-bedroom, 2.5-bath home is designed with convenience, comfort, and space in mind. The first floor offers everything you need for daily living—including a private owner’s suite, flex room, and a fully equipped laundry room. The open-concept layout connects the spacious kitchen, casual dining area, and covered patio, creating an ideal space for gatherings or quiet nights at home.
Upstairs, you'll find three additional bedrooms, a full bathroom, and a generous game room—perfect for entertaining, relaxing, or setting up a playroom or media space.
The kitchen is a standout with ample countertop space, upgraded level 2 cabinetry with crown molding and decorative hardware, quartz countertops, and a subway tile backsplash. It comes fully outfitted with Frigidaire stainless steel appliances, including a side-by-side refrigerator. A washer and dryer are also included for added convenience.
Additional features you’ll love:
Ceiling fans in the living room and primary bedroom
Decorative lighting in the dining area
LED lighting throughout for energy efficiency
Luxury vinyl plank flooring in wet areas and the great room
Plush carpeting in bedrooms, game room, and flex room
Owner’s bath with dual sinks and an 8' tiled shower surround
Paver driveway and stone-accented elevation for enhanced curb appeal
Set on a private preserve homesite, this home delivers the peaceful setting and smart layout today’s homeowners are looking for.
Home Details
Home Type
- Single Family
Est. Annual Taxes
- $1,164
Year Built
- Built in 2024 | New Construction
Lot Details
- 5,500 Sq Ft Lot
- West Facing Home
- Property is zoned PUD
HOA Fees
- $25 Monthly HOA Fees
Parking
- 2 Car Attached Garage
Home Design
- Bi-Level Home
- Slab Foundation
- Shingle Roof
- Cement Siding
Interior Spaces
- 2,350 Sq Ft Home
- Ceiling Fan
- Sliding Doors
- Great Room
- Bonus Room
- Game Room
- Laundry Room
Kitchen
- Range with Range Hood
- Microwave
- Dishwasher
- Disposal
Flooring
- Carpet
- Luxury Vinyl Tile
Bedrooms and Bathrooms
- 4 Bedrooms
- Walk-In Closet
Utilities
- Central Heating and Cooling System
- Cable TV Available
Community Details
- Suzanne Flowers Association, Phone Number (904) 242-0666
- Built by Brightland Homes
- Preserve At Panther Creek Phase 3C Subdivision, Stranahan Floorplan
Listing and Financial Details
- Visit Down Payment Resource Website
- Legal Lot and Block 174 / 79/73
- Assessor Parcel Number 001860-6560
Map
Home Values in the Area
Average Home Value in this Area
Tax History
| Year | Tax Paid | Tax Assessment Tax Assessment Total Assessment is a certain percentage of the fair market value that is determined by local assessors to be the total taxable value of land and additions on the property. | Land | Improvement |
|---|---|---|---|---|
| 2024 | -- | $60,000 | $60,000 | -- |
| 2023 | -- | $67,500 | $67,500 | -- |
Property History
| Date | Event | Price | Change | Sq Ft Price |
|---|---|---|---|---|
| 04/04/2025 04/04/25 | Price Changed | $414,990 | +1.2% | $177 / Sq Ft |
| 03/24/2025 03/24/25 | For Sale | $409,990 | -- | $174 / Sq Ft |
Similar Homes in the area
Source: Stellar MLS
MLS Number: TB8365476
APN: 001860-6560
- 11330 Tiburon Dr
- 1372 Hammock Dunes Dr
- 1350 Hammock Dunes Dr
- 11354 Tiburon Dr
- 11347 Tiburon Dr
- 11336 Tiburon Dr
- 1358 Hammock Dunes Dr
- 11304 Panther Creek Pkwy
- 1157 Hammock Dunes Dr
- 1174 Hammock Dunes Dr
- 1534 Tanoan Dr
- 1209 Hammock Dunes Dr
- 1193 Hammock Dunes Dr
- 1433 Royal Dornoch Dr
- 1558 Tanoan Dr
- 1417 Royal Dornoch Dr
- 11409 Eagle Vail Ct
- 11439 Panther Creek Pkwy
- 11463 Eagle Vail Ct
- 1640 Tanoan Dr
