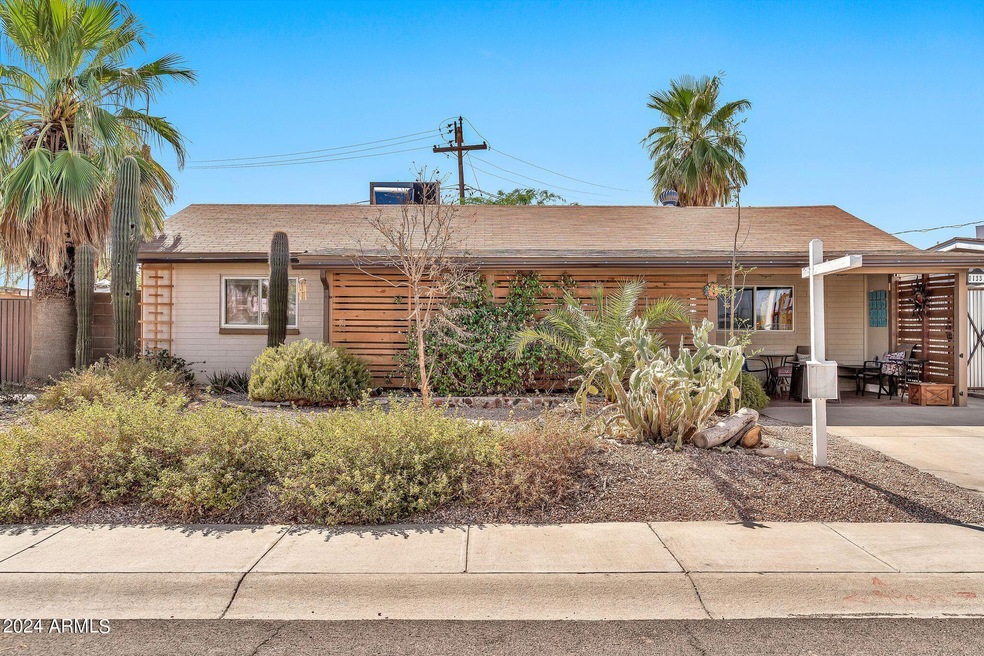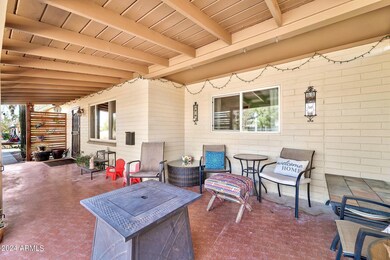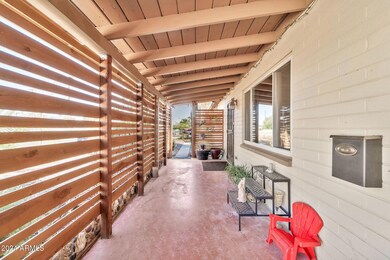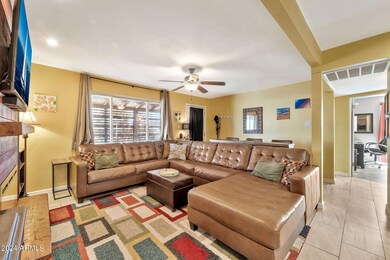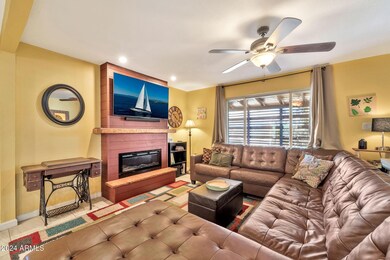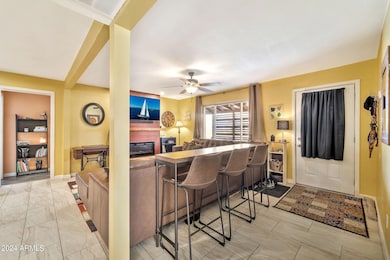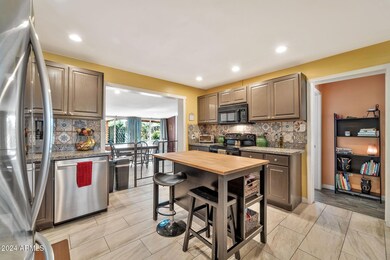
11331 W Alabama Ave Youngtown, AZ 85363
Youngtown NeighborhoodHighlights
- Granite Countertops
- Cooling Available
- Tile Flooring
- No HOA
- Community Playground
- 3-minute walk to Schliefer Park
About This Home
As of December 2024This charming 4-bedroom, 1.75-bathroom home offers a covered front patio with a privacy wall surrounding entryway. Inside, you'll find granite countertops throughout, adding a touch of elegance and durability, with a spacious family room and dining area. A cozy den with backyard access leads into the master bedroom, offering a private retreat.
The backyard is lush with beautiful fruit trees and plants, featuring an extended-height block fence for added privacy. The shaded back patio is perfect for entertaining, with a dedicated dog run for your furry friends. The utility/work shed comes equipped with electricity and a loft.
This home is conveniently located across from a dog park, a children's playground and is just a short walk to a beautiful lake park. You won't want to miss this!
Home Details
Home Type
- Single Family
Est. Annual Taxes
- $809
Year Built
- Built in 1954
Lot Details
- 6,000 Sq Ft Lot
- Block Wall Fence
- Front and Back Yard Sprinklers
- Sprinklers on Timer
Parking
- 2 Open Parking Spaces
Home Design
- Composition Roof
- Block Exterior
Interior Spaces
- 1,518 Sq Ft Home
- 1-Story Property
Kitchen
- Built-In Microwave
- Kitchen Island
- Granite Countertops
Flooring
- Carpet
- Tile
Bedrooms and Bathrooms
- 4 Bedrooms
- 2 Bathrooms
Schools
- Country Meadows Elementary School
- Raymond S. Kellis High School
Utilities
- Cooling Available
- Heating Available
- High Speed Internet
- Cable TV Available
Listing and Financial Details
- Tax Lot 58
- Assessor Parcel Number 142-66-007
Community Details
Overview
- No Home Owners Association
- Association fees include no fees
- Youngtown Lots 52 101 Subdivision
Recreation
- Community Playground
Map
Home Values in the Area
Average Home Value in this Area
Property History
| Date | Event | Price | Change | Sq Ft Price |
|---|---|---|---|---|
| 12/19/2024 12/19/24 | Sold | $354,900 | +1.4% | $234 / Sq Ft |
| 11/09/2024 11/09/24 | Price Changed | $349,900 | -1.4% | $231 / Sq Ft |
| 10/02/2024 10/02/24 | For Sale | $354,900 | +111.9% | $234 / Sq Ft |
| 05/25/2017 05/25/17 | Sold | $167,500 | -1.5% | $110 / Sq Ft |
| 05/03/2017 05/03/17 | Pending | -- | -- | -- |
| 05/01/2017 05/01/17 | Price Changed | $169,990 | -1.4% | $112 / Sq Ft |
| 04/20/2017 04/20/17 | Price Changed | $172,475 | 0.0% | $114 / Sq Ft |
| 04/17/2017 04/17/17 | Price Changed | $172,485 | 0.0% | $114 / Sq Ft |
| 04/13/2017 04/13/17 | Price Changed | $172,490 | -1.4% | $114 / Sq Ft |
| 04/10/2017 04/10/17 | Price Changed | $174,990 | 0.0% | $115 / Sq Ft |
| 04/07/2017 04/07/17 | For Sale | $174,995 | +66.7% | $115 / Sq Ft |
| 01/30/2017 01/30/17 | Sold | $105,000 | -16.7% | $69 / Sq Ft |
| 01/05/2017 01/05/17 | Pending | -- | -- | -- |
| 01/03/2017 01/03/17 | Price Changed | $126,000 | -0.8% | $83 / Sq Ft |
| 12/26/2016 12/26/16 | Price Changed | $127,000 | -0.8% | $84 / Sq Ft |
| 11/11/2016 11/11/16 | For Sale | $128,000 | -- | $84 / Sq Ft |
Tax History
| Year | Tax Paid | Tax Assessment Tax Assessment Total Assessment is a certain percentage of the fair market value that is determined by local assessors to be the total taxable value of land and additions on the property. | Land | Improvement |
|---|---|---|---|---|
| 2025 | $809 | $6,604 | -- | -- |
| 2024 | $792 | $6,289 | -- | -- |
| 2023 | $792 | $22,770 | $4,550 | $18,220 |
| 2022 | $767 | $17,100 | $3,420 | $13,680 |
| 2021 | $782 | $15,120 | $3,020 | $12,100 |
| 2020 | $787 | $13,320 | $2,660 | $10,660 |
| 2019 | $772 | $11,580 | $2,310 | $9,270 |
| 2018 | $748 | $9,520 | $1,900 | $7,620 |
| 2017 | $737 | $7,580 | $1,510 | $6,070 |
| 2016 | $709 | $7,280 | $1,450 | $5,830 |
| 2015 | $665 | $6,480 | $1,290 | $5,190 |
Mortgage History
| Date | Status | Loan Amount | Loan Type |
|---|---|---|---|
| Open | $354,900 | VA | |
| Closed | $354,900 | VA | |
| Previous Owner | $105,000 | New Conventional | |
| Previous Owner | $134,000 | New Conventional | |
| Previous Owner | $95,000 | Purchase Money Mortgage | |
| Previous Owner | $69,600 | New Conventional | |
| Previous Owner | $66,000 | Purchase Money Mortgage | |
| Closed | $13,000 | No Value Available |
Deed History
| Date | Type | Sale Price | Title Company |
|---|---|---|---|
| Warranty Deed | $354,900 | Pioneer Title Agency | |
| Warranty Deed | $354,900 | Pioneer Title Agency | |
| Interfamily Deed Transfer | -- | Pioneer Title Agency Inc | |
| Interfamily Deed Transfer | -- | None Available | |
| Interfamily Deed Transfer | -- | None Available | |
| Warranty Deed | $167,500 | Empire West Title Agency | |
| Warranty Deed | $105,000 | Empire West Title Agency | |
| Warranty Deed | $87,000 | Fidelity National Title | |
| Warranty Deed | $65,000 | Transnation Title Insurance | |
| Interfamily Deed Transfer | -- | Security Title Agency |
Similar Homes in the area
Source: Arizona Regional Multiple Listing Service (ARMLS)
MLS Number: 6766537
APN: 142-66-007
- 12026 N 113th Dr
- 12010 N 113th Ave
- 12023 N 113th Ave
- 11421 W Lakeshore Dr
- 11458 W Camden Dr
- 11510 W Columbine Dr
- 11448 N 113th Dr
- 11034 W Alabama Ave Unit 82
- 11034 W Alabama Ave Unit 1
- 11529 W Columbine Dr
- 11122 W Florida Ave
- 11429 N 113th Dr
- 12438 N 111th Ave
- 11017 W Alabama Ave
- 11042 W Canterbury Dr
- 0001 W Crane St
- 12639 N 113th Dr
- 11068 W Florida Ave
- 11126 W Hollywood Ave
- 11131 W Hollywood Ave
