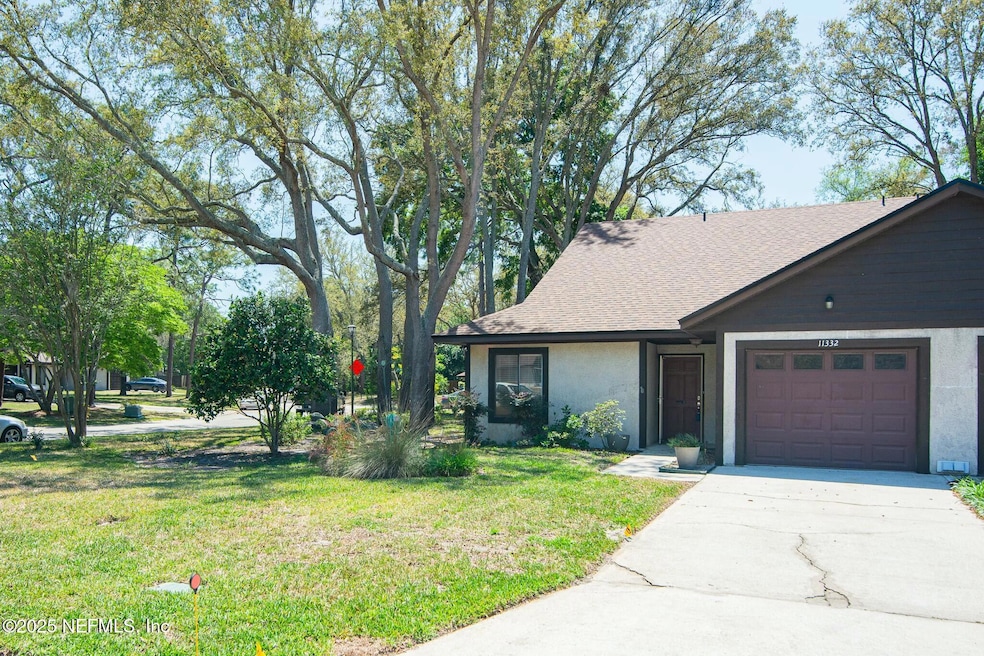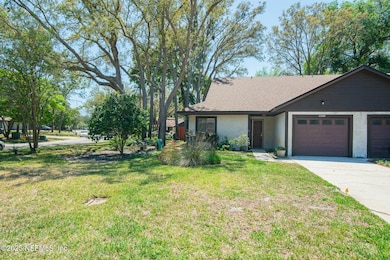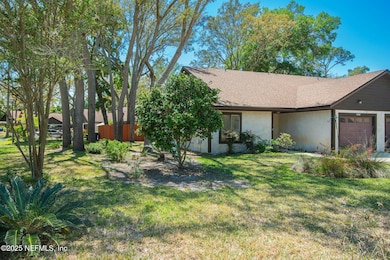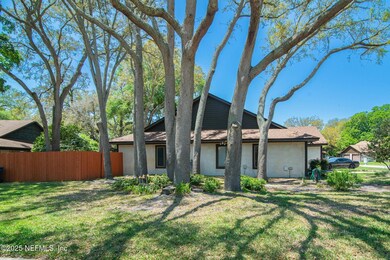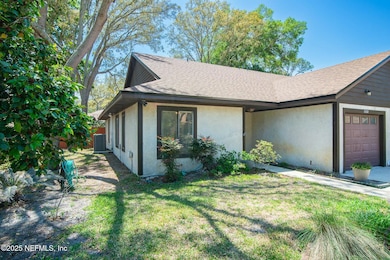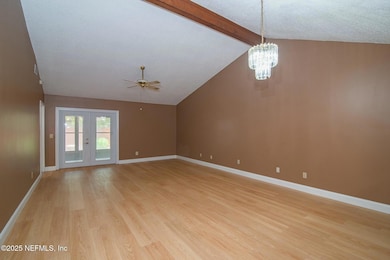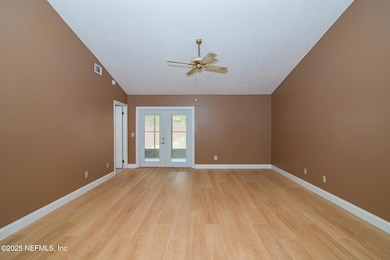
11332 Sawmill Rd Jacksonville, FL 32225
Hidden Hills NeighborhoodEstimated payment $1,485/month
Total Views
1,772
3
Beds
2
Baths
1,342
Sq Ft
$186
Price per Sq Ft
Highlights
- Very Popular Property
- No HOA
- 1 Car Attached Garage
- Corner Lot
- Screened Porch
- Walk-In Closet
About This Home
Move in ready! This 3 bedroom 2 bath home is on a corner lot. The Roof was put on in 2023. HVAC just a few years old. New tile floor and guest bathroom has been remodeled Screened patio to enjoy the outdoors. Nice subdivision, close to schools, church, shopping and Mayport Naval Air station. NO HOA!
NO HOA!
Townhouse Details
Home Type
- Townhome
Est. Annual Taxes
- $1,106
Year Built
- Built in 1984
Lot Details
- 6,098 Sq Ft Lot
- North Facing Home
- Back Yard Fenced
- Front Yard Sprinklers
Parking
- 1 Car Attached Garage
Home Design
- Half Duplex
- Patio Home
- Shingle Roof
Interior Spaces
- 1,342 Sq Ft Home
- 1-Story Property
- Ceiling Fan
- Screened Porch
- Washer and Electric Dryer Hookup
Kitchen
- Electric Range
- Dishwasher
Flooring
- Carpet
- Tile
Bedrooms and Bathrooms
- 3 Bedrooms
- Walk-In Closet
- 2 Full Bathrooms
Outdoor Features
- Patio
Schools
- Don Brewer Elementary School
- Landmark Middle School
- Sandalwood High School
Utilities
- Central Heating and Cooling System
- Electric Water Heater
Community Details
- No Home Owners Association
- Sawmill Ridge Subdivision
Listing and Financial Details
- Assessor Parcel Number 1612015102
Map
Create a Home Valuation Report for This Property
The Home Valuation Report is an in-depth analysis detailing your home's value as well as a comparison with similar homes in the area
Home Values in the Area
Average Home Value in this Area
Tax History
| Year | Tax Paid | Tax Assessment Tax Assessment Total Assessment is a certain percentage of the fair market value that is determined by local assessors to be the total taxable value of land and additions on the property. | Land | Improvement |
|---|---|---|---|---|
| 2024 | $1,106 | $92,899 | -- | -- |
| 2023 | $1,064 | $90,194 | $0 | $0 |
| 2022 | $958 | $87,567 | $0 | $0 |
| 2021 | $939 | $85,017 | $0 | $0 |
| 2020 | $925 | $83,844 | $0 | $0 |
| 2019 | $906 | $81,959 | $0 | $0 |
| 2018 | $887 | $80,431 | $0 | $0 |
| 2017 | $868 | $78,777 | $0 | $0 |
| 2016 | $855 | $77,157 | $0 | $0 |
| 2015 | $712 | $59,498 | $0 | $0 |
| 2014 | $715 | $59,026 | $0 | $0 |
Source: Public Records
Property History
| Date | Event | Price | Change | Sq Ft Price |
|---|---|---|---|---|
| 04/19/2025 04/19/25 | For Sale | $250,000 | -- | $186 / Sq Ft |
Source: realMLS (Northeast Florida Multiple Listing Service)
Deed History
| Date | Type | Sale Price | Title Company |
|---|---|---|---|
| Deed | $100 | None Listed On Document | |
| Deed | $100 | None Listed On Document | |
| Quit Claim Deed | -- | Attorney |
Source: Public Records
Similar Homes in Jacksonville, FL
Source: realMLS (Northeast Florida Multiple Listing Service)
MLS Number: 2082726
APN: 161201-5102
Nearby Homes
- 11281 Sawmill Rd
- 2078 Chisholm Trail
- 2046 Broad Oak Dr
- 11581 Mccormick Rd
- 1997 Raley Creek Dr W
- 2293 Brentfield Rd W
- 11452 Monument Ridge Dr
- 11183 Mikris Dr N
- 2304 Brentfield Rd W
- 11562 Oak Water Trail
- 2351 Huckins Ct
- 11726 Tanager Dr
- 11896 Ashbrook Cir S
- 11375 Golden Plover Ct
- 11050 Oak Ridge Dr N
- 1717 Derringer Rd
- 11679 Tanager Dr
- 1891 Holly Oaks Ravine Dr
- 11657 Tanager Dr
- 10870 High Ridge Rd
