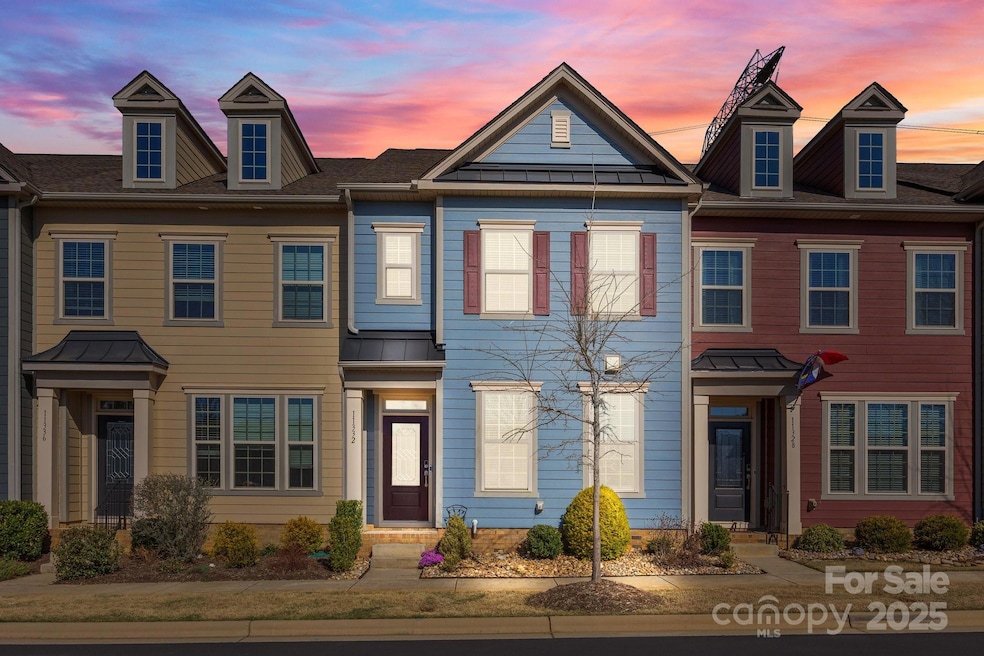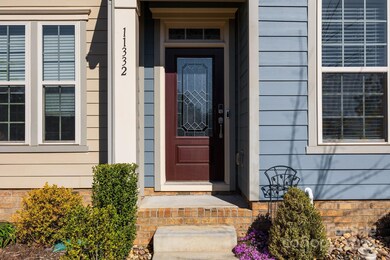
11332 Westbranch Pkwy Davidson, NC 28036
Estimated payment $2,903/month
Highlights
- Wood Flooring
- Lawn
- Tennis Courts
- Davidson Elementary School Rated A-
- Community Pool
- 4-minute walk to Beaver Dam Park
About This Home
Don't miss this move-in ready Westbranch townhome in charming Davidson NC! Fabulous location with quick Greenway access - walk / bike to Downtown Davidson. Close to local parks, schools, playgrounds & neighborhood pool. As you enter this well maintained home, you are welcomed by the lovely hardwood floors & open plan living space. Enjoy the morning sun & peaceful unobstructed pond view, with no homes in front of you! Bright kitchen with stainless appliances, dishwasher and fridge were updated in 2024. Huge upgraded walk-in pantry with custom shelving! Hard-to-find main level primary suite w/ large walk-in custom closet and full bath. Additional half bath on the main level for guests. Custom drop zone leads you to the fenced back yard with dual patios and one car garage with new epoxy floor. New carpet 2024 in all bedrooms and stairs, which lead you up to a central loft/flex room. Laundry room is upstairs, along with 2 spacious bedrooms w/ large walk-in closets. Come see for yourself!
Listing Agent
Allen Tate Davidson Brokerage Email: jennifer.vantwout@allentate.com License #336898

Townhouse Details
Home Type
- Townhome
Est. Annual Taxes
- $2,893
Year Built
- Built in 2018
Lot Details
- Privacy Fence
- Fenced
- Lawn
HOA Fees
- $240 Monthly HOA Fees
Parking
- 1 Car Detached Garage
- Rear-Facing Garage
- Driveway
- On-Street Parking
- 1 Open Parking Space
Home Design
- Slab Foundation
- Hardboard
Interior Spaces
- 2-Story Property
- Insulated Windows
- Wood Flooring
- Washer and Electric Dryer Hookup
Kitchen
- Gas Range
- Dishwasher
- Disposal
Bedrooms and Bathrooms
Outdoor Features
- Patio
Schools
- Davidson K-8 Elementary School
- Bailey Middle School
- William Amos Hough High School
Utilities
- Forced Air Heating and Cooling System
- Heating System Uses Natural Gas
- Underground Utilities
Listing and Financial Details
- Assessor Parcel Number 007-285-36
Community Details
Overview
- Sentry Managment / Csi Association, Phone Number (704) 892-1660
- Built by Lennar
- Westbranch Subdivision
- Mandatory home owners association
Amenities
- Picnic Area
Recreation
- Tennis Courts
- Indoor Game Court
- Community Playground
- Community Pool
- Trails
Map
Home Values in the Area
Average Home Value in this Area
Tax History
| Year | Tax Paid | Tax Assessment Tax Assessment Total Assessment is a certain percentage of the fair market value that is determined by local assessors to be the total taxable value of land and additions on the property. | Land | Improvement |
|---|---|---|---|---|
| 2023 | $2,893 | $379,600 | $80,000 | $299,600 |
| 2022 | $2,309 | $241,000 | $65,000 | $176,000 |
| 2021 | $2,426 | $241,000 | $65,000 | $176,000 |
| 2020 | $2,426 | $189,500 | $65,000 | $124,500 |
| 2019 | $1,719 | $189,500 | $65,000 | $124,500 |
| 2018 | $176 | $0 | $0 | $0 |
Property History
| Date | Event | Price | Change | Sq Ft Price |
|---|---|---|---|---|
| 03/28/2025 03/28/25 | For Sale | $434,000 | -- | $209 / Sq Ft |
Deed History
| Date | Type | Sale Price | Title Company |
|---|---|---|---|
| Special Warranty Deed | $247,000 | None Available |
Mortgage History
| Date | Status | Loan Amount | Loan Type |
|---|---|---|---|
| Open | $195,200 | New Conventional | |
| Closed | $195,000 | New Conventional | |
| Closed | $196,643 | New Conventional |
Similar Homes in Davidson, NC
Source: Canopy MLS (Canopy Realtor® Association)
MLS Number: 4235287
APN: 007-285-36
- 11440 Westbranch Pkwy
- 11220 Westbranch Pkwy
- 10932 Zac Hill Rd Unit 254
- 10914 Zac Hill Rd
- 12849 Robert Walker Dr
- 12614 Robert Walker Dr
- 13328 Caite Ridge Rd
- 13332 Caite Ridge Rd
- 19320 Davidson Concord Rd
- 12502 Stonebriar Ridge Dr
- 19034 Cypress Garden Dr
- 20025 Metaphor Mews None
- 19134 Newburg Hill Rd
- 12932 Westmoreland Farm Rd
- 1200 Claires Creek Ln
- 18721 Dumbarton Oaks Dr
- 12326 Cranberry Glades Dr
- 19155 Newburg Hill Rd
- 12860 Westmoreland Farm Rd
- 12619 Old Westbury Dr






