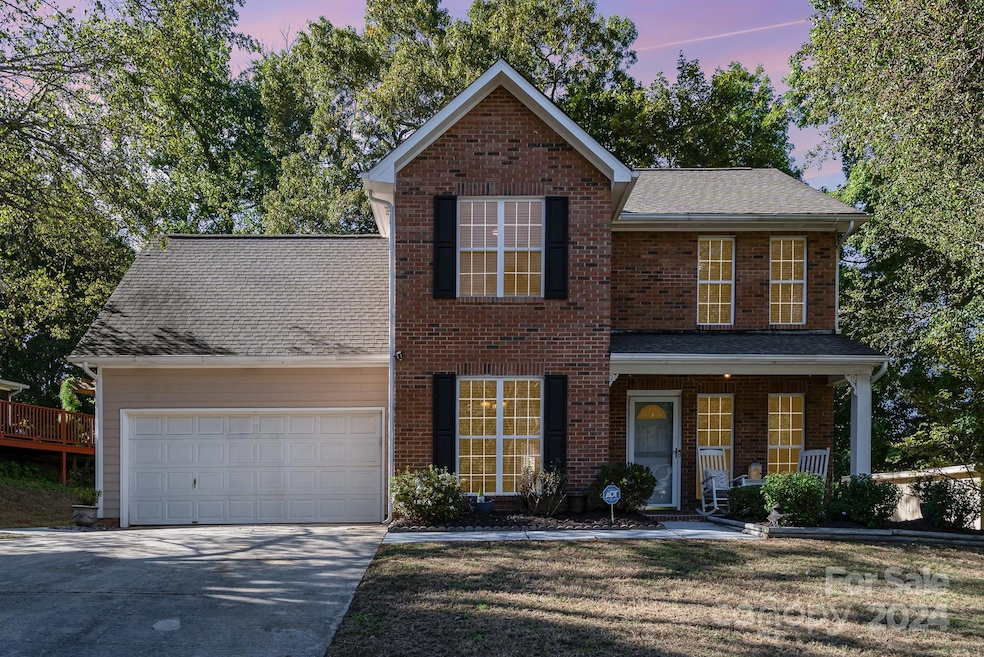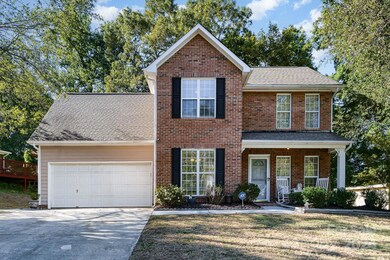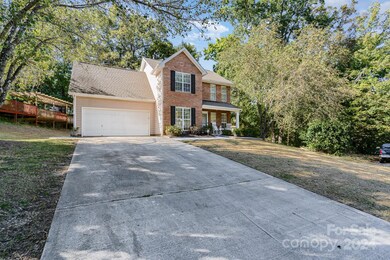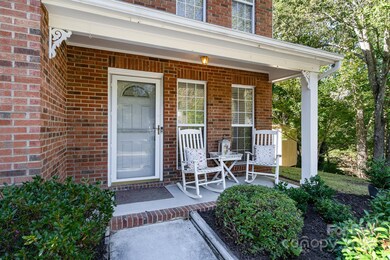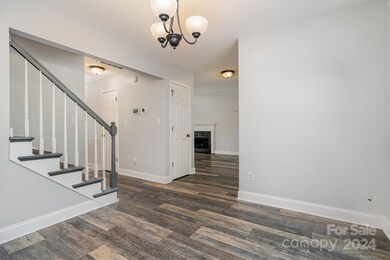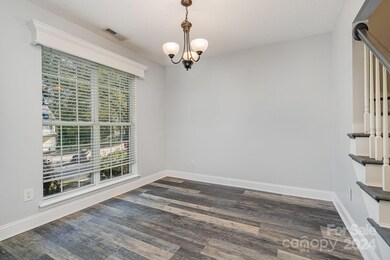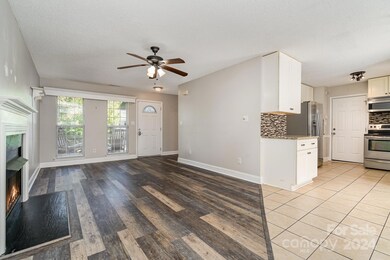
11333 Astoria Dr Charlotte, NC 28262
Harris-Houston NeighborhoodHighlights
- Deck
- Cul-De-Sac
- Front Porch
- Transitional Architecture
- Fireplace
- Laundry closet
About This Home
As of December 2024Beautiful 4-Bedroom Home in a Quiet Cul-de-Sac!
Welcome to this stunning 4-bedroom home that offers both comfort and convenience. The spacious primary bedroom features vaulted ceilings and a generous walk-in closet, complete with an attached bathroom that boasts a relaxing garden tub.
You'll find three additional roomy bedrooms and the laundry all conveniently located on the same floor. The beautiful kitchen opens seamlessly into the family room, which features a cozy gas log fireplace—perfect for those chilly evenings.
Step outside onto the huge deck, where you can enjoy views of the serene wooded lot, ideal for entertaining or unwinding in nature.
This home is just minutes away from restaurants, shopping, and entertainment. Don’t miss out—schedule your showing today!
Last Agent to Sell the Property
JET Realty Carolinas Brokerage Email: briansanchezrealestate@gmail.com License #300671

Last Buyer's Agent
JET Realty Carolinas Brokerage Email: briansanchezrealestate@gmail.com License #300671

Home Details
Home Type
- Single Family
Est. Annual Taxes
- $2,383
Year Built
- Built in 1996
Lot Details
- Cul-De-Sac
- Property is zoned N1-A
Parking
- 2 Car Garage
- Driveway
Home Design
- Transitional Architecture
- Brick Exterior Construction
- Slab Foundation
- Hardboard
Interior Spaces
- 2-Story Property
- Ceiling Fan
- Fireplace
Kitchen
- Electric Oven
- Electric Cooktop
- Microwave
- Plumbed For Ice Maker
- Dishwasher
- Disposal
Flooring
- Tile
- Vinyl
Bedrooms and Bathrooms
- 4 Bedrooms
Laundry
- Laundry closet
- Dryer
- Washer
Outdoor Features
- Deck
- Shed
- Front Porch
Utilities
- Forced Air Heating and Cooling System
- Heating System Uses Natural Gas
- Gas Water Heater
- Cable TV Available
Community Details
- Hunting Creek Subdivision
Listing and Financial Details
- Assessor Parcel Number 051-302-21
Map
Home Values in the Area
Average Home Value in this Area
Property History
| Date | Event | Price | Change | Sq Ft Price |
|---|---|---|---|---|
| 12/13/2024 12/13/24 | Sold | $350,000 | 0.0% | $216 / Sq Ft |
| 11/11/2024 11/11/24 | Pending | -- | -- | -- |
| 10/12/2024 10/12/24 | For Sale | $350,000 | +70.3% | $216 / Sq Ft |
| 10/25/2019 10/25/19 | Sold | $205,500 | +2.8% | $129 / Sq Ft |
| 09/15/2019 09/15/19 | Pending | -- | -- | -- |
| 09/13/2019 09/13/19 | For Sale | $200,000 | -- | $125 / Sq Ft |
Tax History
| Year | Tax Paid | Tax Assessment Tax Assessment Total Assessment is a certain percentage of the fair market value that is determined by local assessors to be the total taxable value of land and additions on the property. | Land | Improvement |
|---|---|---|---|---|
| 2023 | $2,383 | $305,900 | $63,800 | $242,100 |
| 2022 | $1,810 | $174,600 | $35,000 | $139,600 |
| 2021 | $1,799 | $174,600 | $35,000 | $139,600 |
| 2020 | $1,792 | $174,600 | $35,000 | $139,600 |
| 2019 | $1,776 | $174,600 | $35,000 | $139,600 |
| 2018 | $1,595 | $116,000 | $21,000 | $95,000 |
| 2017 | $1,565 | $116,000 | $21,000 | $95,000 |
| 2016 | $1,555 | $116,000 | $21,000 | $95,000 |
| 2015 | $1,544 | $116,000 | $21,000 | $95,000 |
| 2014 | $1,552 | $116,100 | $21,000 | $95,100 |
Mortgage History
| Date | Status | Loan Amount | Loan Type |
|---|---|---|---|
| Open | $339,500 | New Conventional | |
| Previous Owner | $196,500 | New Conventional | |
| Previous Owner | $195,225 | New Conventional | |
| Previous Owner | $109,700 | Adjustable Rate Mortgage/ARM | |
| Previous Owner | $139,562 | FHA | |
| Previous Owner | $99,000 | Fannie Mae Freddie Mac | |
| Previous Owner | $114,550 | Unknown | |
| Previous Owner | $112,200 | Unknown | |
| Closed | $33,000 | No Value Available |
Deed History
| Date | Type | Sale Price | Title Company |
|---|---|---|---|
| Warranty Deed | $350,000 | Tryon Title | |
| Warranty Deed | $205,500 | None Available | |
| Warranty Deed | $132,000 | -- |
Similar Homes in Charlotte, NC
Source: Canopy MLS (Canopy Realtor® Association)
MLS Number: 4190444
APN: 051-302-21
- 10820 Hunters Trace Ct
- 13407 Circle Dr Unit 40
- 11024
- 2617 Tuckton Ct
- 12140 Devon Square Ct
- 12136 Devon Square Ct
- 13107 Hampton Bay Ln
- 13011 Hampton Bay Ln
- 13337 Hampton Bay Ln
- 13112 Hampton Bay Ln
- 13120 Hampton Bay Ln
- 13124 Hampton Bay Ln
- 12103 Devon Square Ct
- 12112 Devon Square Ct
- 13401 Circle Dr
- 10014 Chatham Run Ln
- 11027 Daisy Ct
- 10115 Chatham Run Ln
- 2243 Flint Glenn Ln
- 13108 Hampton Bay Ln
