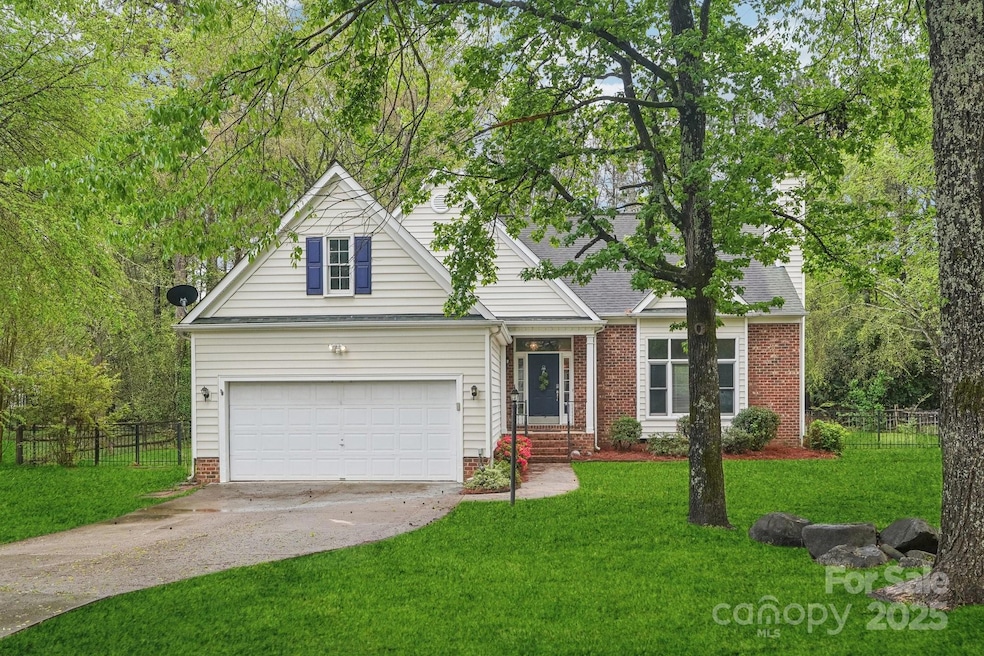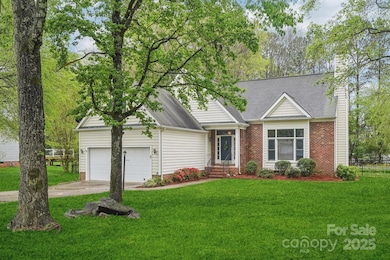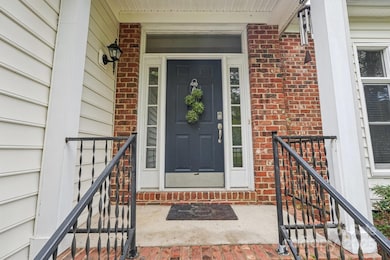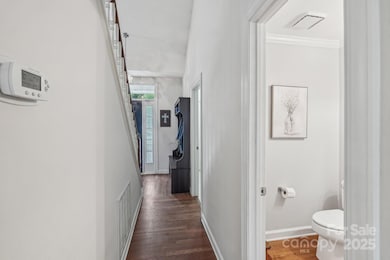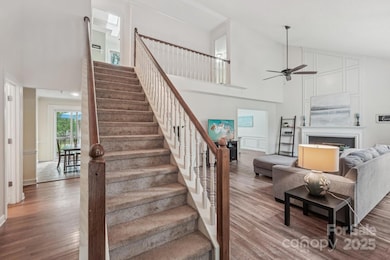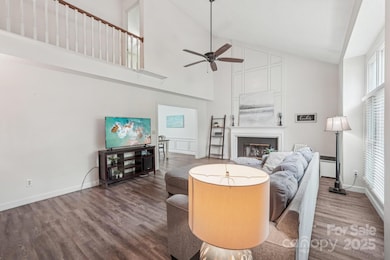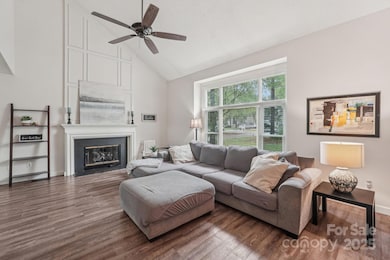
11333 Snapfinger Dr Charlotte, NC 28277
Ballantyne NeighborhoodEstimated payment $3,344/month
Highlights
- Wood Flooring
- 2 Car Attached Garage
- Garden Bath
- Polo Ridge Elementary Rated A-
- Laundry Room
- Central Air
About This Home
Beautiful 1.5 story, 4-bedroom home in Provincetowne! A stylish chandelier welcomes you to the vaulted foyer flowing seamlessly into the spacious living room with gas log fireplace and wainscotting accent. The formal dining room featuring a bay window with seating is just off the living room with views of the back yard, perfect for entertaining. The kitchen boasts an electric range, microwave, dishwasher and disposal with breakfast nook for an eat-in option. The oversized primary suite features an ensuite bath with dual sink vanity, garden tub, glass enclosed shower, and walk-in closet. Three generous sized bedrooms are located upstairs with access to a full hall bath. Additional flex space provides extra storage or studio, adaptable to your needs! Sliding glass doors open from the breakfast nook to the deck overlooking the fenced back yard with lush shade trees. Only minutes to the dining, shopping, and entertainment of Stonecrest, the new Ballantyne Bowl, Blakeney, Waverly and more!
Listing Agent
RE/MAX Executive Brokerage Email: lauradcollins@gmail.com License #197175

Home Details
Home Type
- Single Family
Est. Annual Taxes
- $3,357
Year Built
- Built in 1991
Lot Details
- Back Yard Fenced
- Property is zoned N1-A
Parking
- 2 Car Attached Garage
Home Design
- Brick Exterior Construction
- Vinyl Siding
Interior Spaces
- 1.5-Story Property
- Ceiling Fan
- Living Room with Fireplace
- Crawl Space
- Laundry Room
Kitchen
- Electric Range
- Microwave
- Dishwasher
- Disposal
Flooring
- Wood
- Vinyl
Bedrooms and Bathrooms
- Garden Bath
Schools
- Polo Ridge Elementary School
- Jay M. Robinson Middle School
- Ballantyne Ridge High School
Utilities
- Central Air
- Heat Pump System
Community Details
- Voluntary home owners association
- Provincetowne Subdivision
Listing and Financial Details
- Assessor Parcel Number 229-242-32
Map
Home Values in the Area
Average Home Value in this Area
Tax History
| Year | Tax Paid | Tax Assessment Tax Assessment Total Assessment is a certain percentage of the fair market value that is determined by local assessors to be the total taxable value of land and additions on the property. | Land | Improvement |
|---|---|---|---|---|
| 2023 | $3,357 | $423,000 | $110,000 | $313,000 |
| 2022 | $2,839 | $281,200 | $75,000 | $206,200 |
| 2021 | $2,828 | $281,200 | $75,000 | $206,200 |
| 2020 | $2,821 | $281,200 | $75,000 | $206,200 |
| 2019 | $2,805 | $281,200 | $75,000 | $206,200 |
| 2018 | $3,138 | $233,600 | $50,000 | $183,600 |
| 2017 | $3,087 | $233,600 | $50,000 | $183,600 |
| 2016 | $3,077 | $233,600 | $50,000 | $183,600 |
| 2015 | $3,066 | $233,600 | $50,000 | $183,600 |
| 2014 | $3,043 | $232,100 | $50,000 | $182,100 |
Property History
| Date | Event | Price | Change | Sq Ft Price |
|---|---|---|---|---|
| 04/12/2025 04/12/25 | For Sale | $550,000 | -- | $233 / Sq Ft |
Deed History
| Date | Type | Sale Price | Title Company |
|---|---|---|---|
| Warranty Deed | $265,000 | None Available | |
| Warranty Deed | $245,000 | Fidelity National Title | |
| Warranty Deed | $250,000 | None Available |
Mortgage History
| Date | Status | Loan Amount | Loan Type |
|---|---|---|---|
| Open | $264,600 | Adjustable Rate Mortgage/ARM | |
| Closed | $251,750 | New Conventional | |
| Closed | $251,750 | New Conventional | |
| Previous Owner | $196,000 | New Conventional | |
| Previous Owner | $255,000 | Unknown | |
| Previous Owner | $200,000 | Purchase Money Mortgage | |
| Previous Owner | $177,500 | Unknown | |
| Previous Owner | $179,400 | Unknown | |
| Previous Owner | $27,000 | Stand Alone Second |
Similar Homes in the area
Source: Canopy MLS (Canopy Realtor® Association)
MLS Number: 4241632
APN: 229-242-32
- 7824 Hickory Stick Place
- 11014 Fox Mill Ln
- 11422 Nevermore Way
- 7115 Powder Mill Place
- 7822 Noland Woods Dr
- 11708 Huxley Rd
- 11712 Huxley Rd
- 6741 Stillmeadow Dr
- 6920 Stillmeadow Dr
- 11006 Knight Castle Dr
- 12325 Parks Farm Ln
- 11402 Bloomfield Dr
- 8274 Windsor Ridge Dr Unit 30C
- 8604 Doe Run Rd
- 7031 Walton Heath Ln
- 6904 Mordred Ln
- 11846 Chelton Ridge Ln
- 8165 Millwright Ln
- 5345 King Arthur Dr
- 8568 Windsor Ridge Dr Unit D
