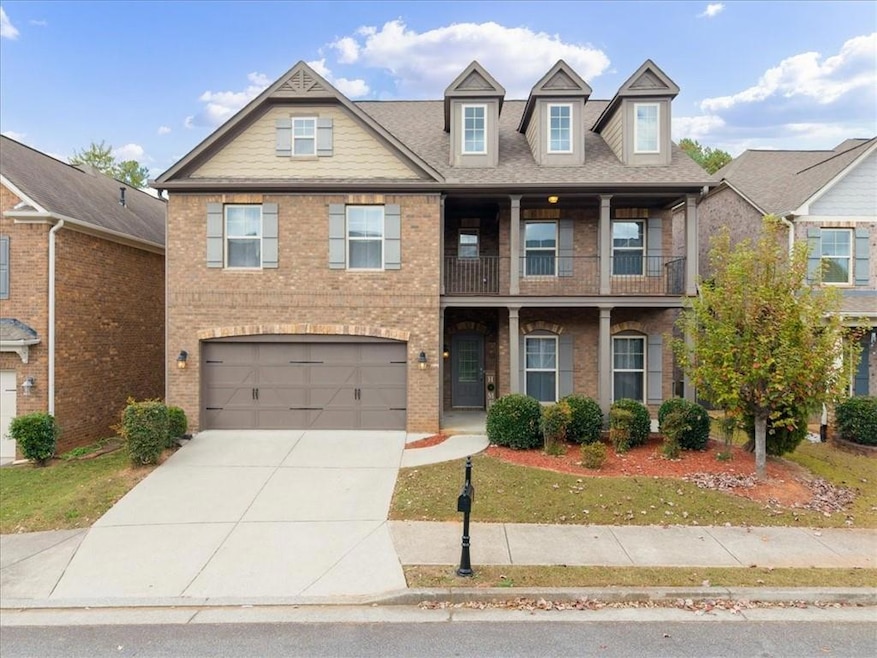
$649,999
- 4 Beds
- 3 Baths
- 2,759 Sq Ft
- 120 Croftwood Ct
- Duluth, GA
Nestled within the prestigious, HOA-managed Laurel Wood enclave of Shakerag in Johns Creek, Georgia, this 4-bedroom, 3-bath , plus basement residence epitomizes the perfect place for work/play life balance and entertainment. This home is ideally located in one of the metro area's most desirable locations. Crafted for those with discerning taste, the home balances privacy, elegance, and a vibrant
Nicole Jennings Equitable Realty, LLC
