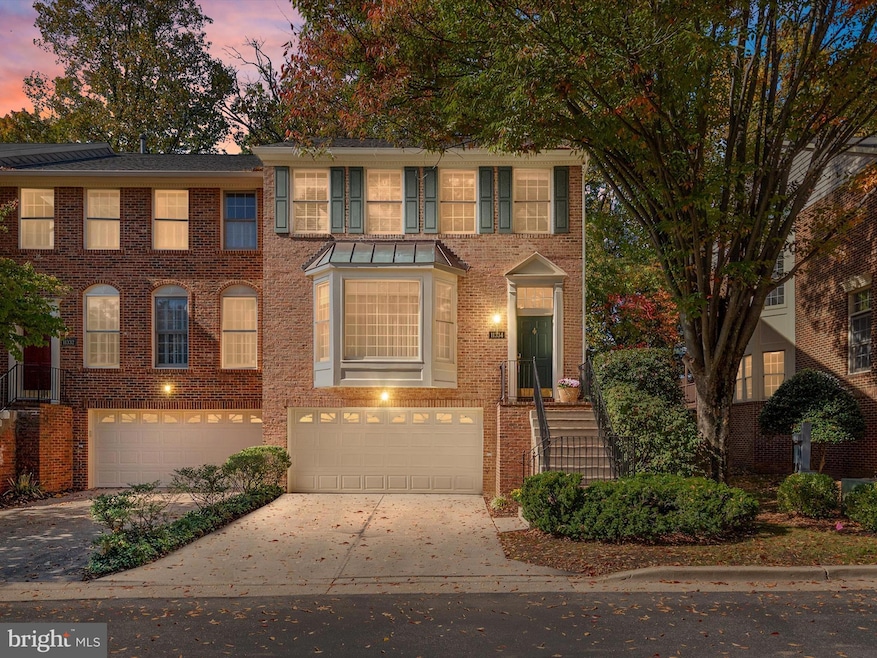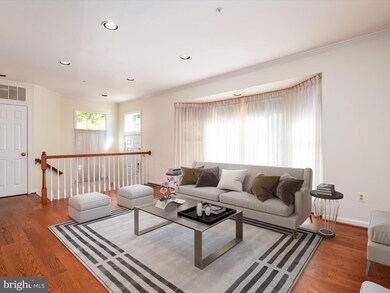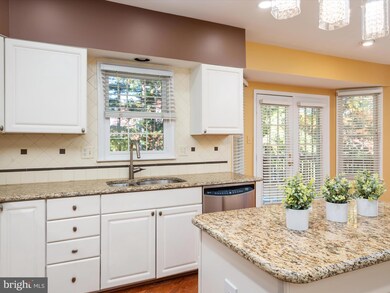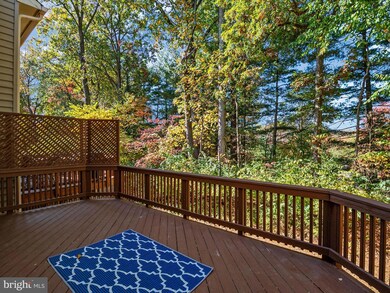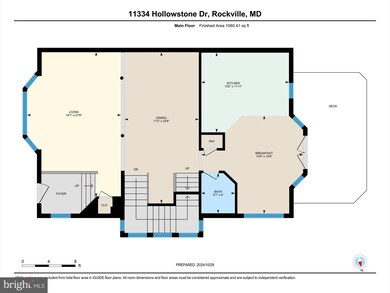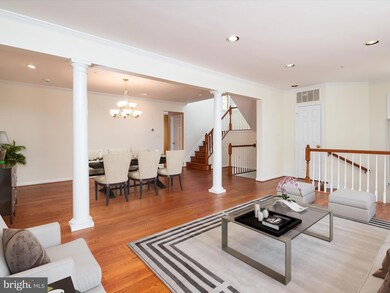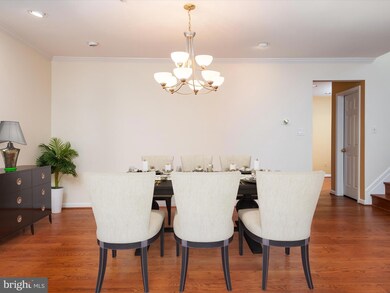
11334 Hollowstone Dr Rockville, MD 20852
Highlights
- Deck
- Traditional Architecture
- Breakfast Area or Nook
- Garrett Park Elementary School Rated A
- 1 Fireplace
- 2 Car Direct Access Garage
About This Home
As of November 2024Welcome to 11334 Hollowstone Drive. An exquisite end-unit townhome nestled in a highly sought-after North Bethesda neighborhood. This meticulously maintained residence offers a perfect blend of elegance, comfort, and location.... perfect for the modern homeowner.
Step inside to discover an open floorplan highlighting the natural light throughout your home. The kitchen has ample counterspace and cabinets for your culinary needs. Enjoy your morning coffee or a glass of wine on your rear deck...one of the most private decks in the community! The stairs are an architectural beauty, and being and end unit, you have an entire wall of windows guiding you to the upper level. Here, you will find your primary suite. The primary bathroom is an oasis in your large tub or enjoy your oversized walk-in shower. Smartly spaced away from your primary are two other generous-sized bedrooms and a bathroom. The lower level boasts new carpeting, a fireplace, and a third full bathroom! The sliding glass doors provide easy outside access to your patio area, again, soo private. With your prime location, this townhome is just steps away from the Bethesda Trolley Trail, Pike and Rose, iPic theater, Whole Foods, Fitness centers, Salt caves, and TWO metro stops, as well as easy access to 270, 355, and 495. Location, location, location!!!
Townhouse Details
Home Type
- Townhome
Est. Annual Taxes
- $9,743
Year Built
- Built in 1993
HOA Fees
- $205 Monthly HOA Fees
Parking
- 2 Car Direct Access Garage
- 2 Driveway Spaces
- Parking Storage or Cabinetry
- Front Facing Garage
- Garage Door Opener
- Off-Street Parking
Home Design
- Traditional Architecture
- Slab Foundation
- Frame Construction
Interior Spaces
- Property has 3 Levels
- 1 Fireplace
- Carpet
Kitchen
- Breakfast Area or Nook
- Gas Oven or Range
- Built-In Microwave
- Dishwasher
- Kitchen Island
Bedrooms and Bathrooms
- 3 Bedrooms
- Walk-In Closet
- Soaking Tub
- Walk-in Shower
Laundry
- Dryer
- Washer
Finished Basement
- Heated Basement
- Walk-Out Basement
- Interior and Exterior Basement Entry
- Garage Access
Utilities
- Central Heating and Cooling System
- Back Up Gas Heat Pump System
- Vented Exhaust Fan
- Natural Gas Water Heater
Additional Features
- Deck
- 3,270 Sq Ft Lot
Community Details
- Fallstone Subdivision
Listing and Financial Details
- Tax Lot 16
- Assessor Parcel Number 160402872766
Map
Home Values in the Area
Average Home Value in this Area
Property History
| Date | Event | Price | Change | Sq Ft Price |
|---|---|---|---|---|
| 11/22/2024 11/22/24 | Sold | $1,072,500 | +8.4% | $394 / Sq Ft |
| 10/31/2024 10/31/24 | For Sale | $989,000 | -- | $364 / Sq Ft |
Tax History
| Year | Tax Paid | Tax Assessment Tax Assessment Total Assessment is a certain percentage of the fair market value that is determined by local assessors to be the total taxable value of land and additions on the property. | Land | Improvement |
|---|---|---|---|---|
| 2024 | $9,743 | $813,000 | $381,100 | $431,900 |
| 2023 | $8,714 | $785,033 | $0 | $0 |
| 2022 | $8,015 | $757,067 | $0 | $0 |
| 2021 | $7,633 | $729,100 | $363,000 | $366,100 |
| 2020 | $7,633 | $729,100 | $363,000 | $366,100 |
| 2019 | $7,617 | $729,100 | $363,000 | $366,100 |
| 2018 | $8,183 | $779,700 | $330,000 | $449,700 |
| 2017 | $7,857 | $736,767 | $0 | $0 |
| 2016 | -- | $693,833 | $0 | $0 |
| 2015 | $6,778 | $650,900 | $0 | $0 |
| 2014 | $6,778 | $645,400 | $0 | $0 |
Deed History
| Date | Type | Sale Price | Title Company |
|---|---|---|---|
| Deed | -- | -- | |
| Deed | $337,000 | -- |
Similar Homes in the area
Source: Bright MLS
MLS Number: MDMC2154002
APN: 04-02872766
- 11400 Strand Dr
- 11400 Strand Dr
- 11304 Morning Gate Dr
- 5800 Nicholson Ln Unit 1-608
- 5800 Nicholson Ln Unit 1001
- 5802 Nicholson Ln
- 11301 Commonwealth Dr Unit T3
- 5805 Edson Ln Unit 104
- 11405 Commonwealth Dr Unit 4
- 5713 Magic Mountain Dr
- 5809 Nicholson Ln
- 5809 Nicholson Ln
- 5809 Nicholson Ln Unit 1401
- 5917 Tudor Ln
- 7 Sedgwick Ln
- 6017 Tilden Ln
- 5801 Linden Square Ct
- 5810 Linden Square Ct Unit 39
- 4 Cedarwood Ct
- 10817 Hampton Mill Terrace Unit 220
