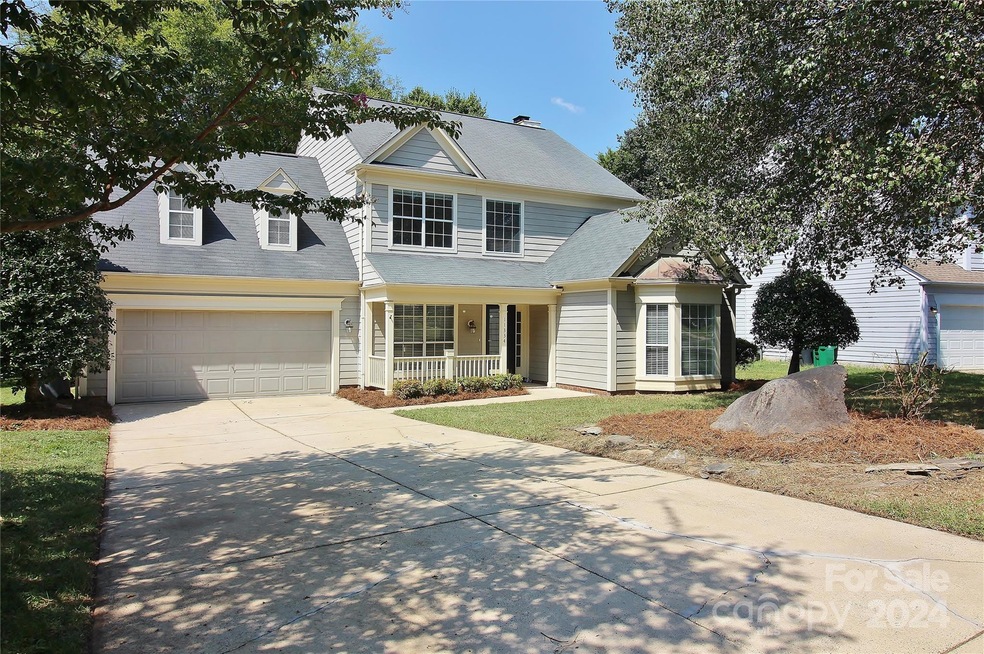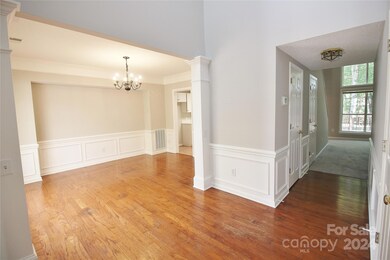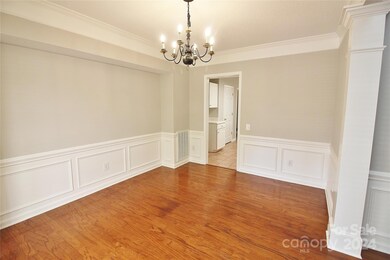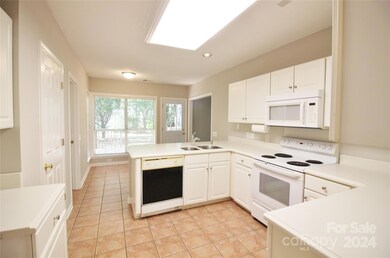
11334 Longhedge Ln Charlotte, NC 28273
Yorkshire NeighborhoodHighlights
- Deck
- Transitional Architecture
- 2 Car Attached Garage
- Wooded Lot
- Front Porch
- Laundry Room
About This Home
As of April 2025Fantastic opportunity for 5 bedroom home with downstairs primary bedroom. Interior has been freshly painted with new carpet throughout. Wooded, level backyard with oversized deck. Two story great room with gas log fireplace. Bright kitchen with breakfast area, large laundry room and space in garage for worktable. Shouldn't last long at this great price, come and see today!
Last Agent to Sell the Property
BlueBird Real Estate Services Brokerage Email: jill@bluebirdrealestate.com License #184545
Home Details
Home Type
- Single Family
Est. Annual Taxes
- $2,976
Year Built
- Built in 1993
Lot Details
- Lot Dimensions are 66 x 161 x 105 x 200
- Level Lot
- Wooded Lot
- Property is zoned R-12(CD), R-12
HOA Fees
- $38 Monthly HOA Fees
Parking
- 2 Car Attached Garage
- Front Facing Garage
- Driveway
Home Design
- Transitional Architecture
- Slab Foundation
- Composition Roof
- Wood Siding
Interior Spaces
- 2-Story Property
- Ceiling Fan
- Gas Fireplace
- Entrance Foyer
- Great Room with Fireplace
- Linoleum Flooring
Kitchen
- Electric Range
- Microwave
- Dishwasher
- Disposal
Bedrooms and Bathrooms
- Garden Bath
Laundry
- Laundry Room
- Electric Dryer Hookup
Outdoor Features
- Deck
- Shed
- Front Porch
Schools
- River Gate Elementary School
- Southwest Middle School
- Palisades High School
Utilities
- Forced Air Heating and Cooling System
- Heating System Uses Natural Gas
Community Details
- Yorkshire HOA, Phone Number (704) 940-6100
- Yorkshire Subdivision
- Mandatory home owners association
Listing and Financial Details
- Assessor Parcel Number 219-213-14
Map
Home Values in the Area
Average Home Value in this Area
Property History
| Date | Event | Price | Change | Sq Ft Price |
|---|---|---|---|---|
| 04/03/2025 04/03/25 | Sold | $450,000 | 0.0% | $186 / Sq Ft |
| 10/15/2024 10/15/24 | Price Changed | $450,000 | -2.2% | $186 / Sq Ft |
| 09/16/2024 09/16/24 | For Sale | $460,000 | -- | $190 / Sq Ft |
Tax History
| Year | Tax Paid | Tax Assessment Tax Assessment Total Assessment is a certain percentage of the fair market value that is determined by local assessors to be the total taxable value of land and additions on the property. | Land | Improvement |
|---|---|---|---|---|
| 2023 | $2,976 | $372,700 | $94,500 | $278,200 |
| 2022 | $2,442 | $240,000 | $57,800 | $182,200 |
| 2021 | $2,316 | $240,000 | $57,800 | $182,200 |
| 2020 | $2,378 | $235,300 | $57,800 | $177,500 |
| 2019 | $2,362 | $235,300 | $57,800 | $177,500 |
| 2018 | $2,219 | $163,500 | $35,000 | $128,500 |
| 2017 | $2,179 | $163,500 | $35,000 | $128,500 |
| 2016 | $2,170 | $163,500 | $35,000 | $128,500 |
| 2015 | $2,158 | $163,500 | $35,000 | $128,500 |
| 2014 | $2,162 | $163,500 | $35,000 | $128,500 |
Mortgage History
| Date | Status | Loan Amount | Loan Type |
|---|---|---|---|
| Open | $360,000 | New Conventional | |
| Previous Owner | $60,000 | Credit Line Revolving | |
| Previous Owner | $30,000 | Credit Line Revolving |
Deed History
| Date | Type | Sale Price | Title Company |
|---|---|---|---|
| Warranty Deed | $450,000 | None Listed On Document | |
| Interfamily Deed Transfer | -- | None Available | |
| Warranty Deed | $185,000 | -- |
Similar Homes in the area
Source: Canopy MLS (Canopy Realtor® Association)
MLS Number: 4182254
APN: 219-213-14
- 13424 Kibworth Ln
- 12408 Savannah Cottage Dr
- 13602 Red Wine Ct
- 14649 Lions Paw St
- 11229 Lions Mane St
- 13705 Queenswater Ln
- 13807 Queenswater Ln
- 11630 Lioness St
- 11426 Savannah Creek Dr
- 12250 Savannah Garden Dr
- 12229 Savannah Garden Dr
- 14713 Lions Pride Ct
- 13843 Poppleton Ct
- 12012 Stainsby Ln
- 12039 Windy Rock Way
- 10946 Garden Oaks Ln
- 13919 Highland Meadow Rd
- 11628 Eastwind Dr
- 12305 Portrush Ln
- 11542 Laurel View Dr






