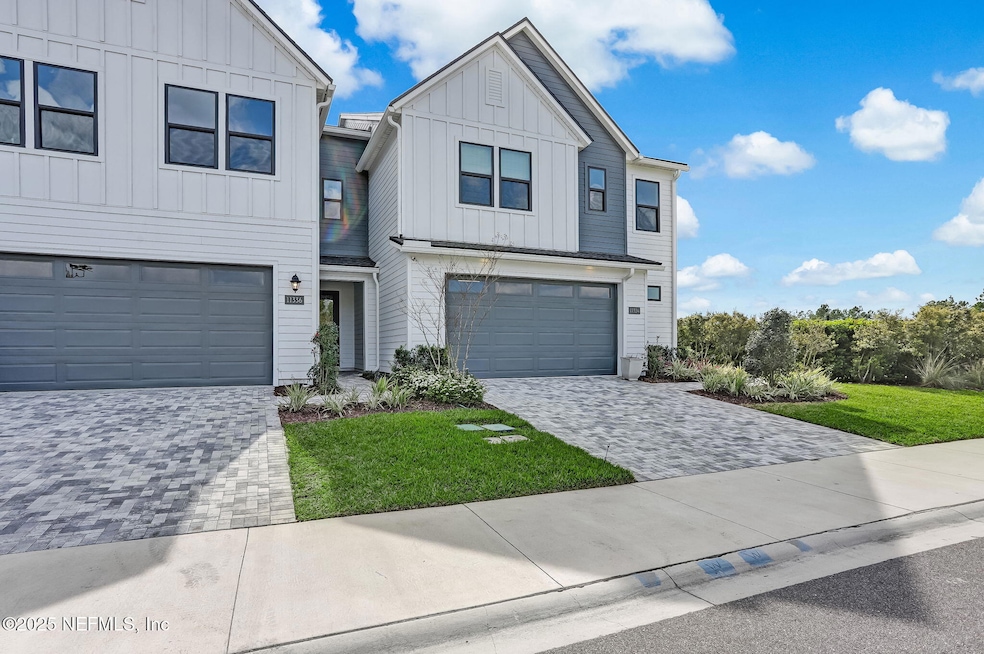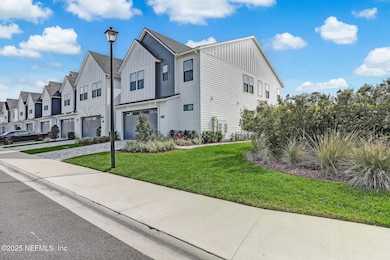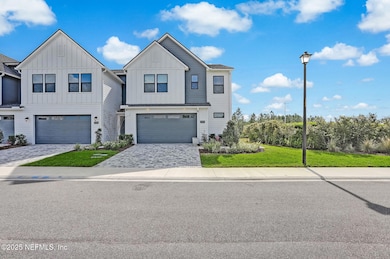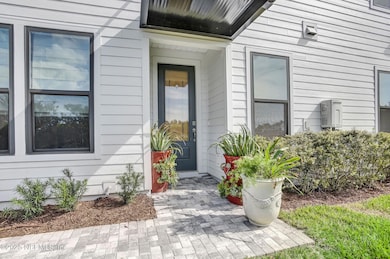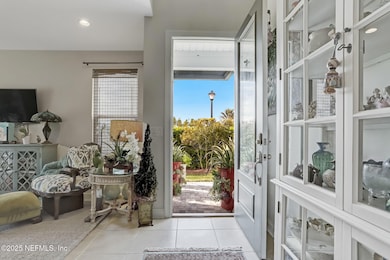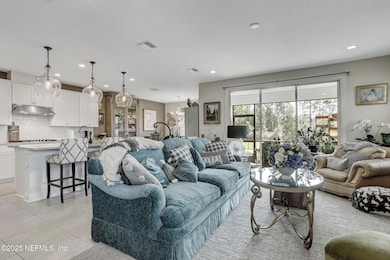
11334 Newtonian Blvd Jacksonville, FL 32256
eTown NeighborhoodEstimated payment $3,781/month
Highlights
- Views of Trees
- Open Floorplan
- Corner Lot
- Atlantic Coast High School Rated A-
- Clubhouse
- Screened Porch
About This Home
What a great value! This 2500 SF ''Lark'' by Toll Brothers features 4BR + 3.5BA including a 1st floor bedroom w/ en-suite bath. Private end unit with no neighbor to the entry side. Most overlook another building or parking lot; not this one. Spacious layout with kitchen, living and dining on 1st floor + half bath and the suite mentioned above. 2nd floor features an open and airy loft, 2 guest rooms, 1 guest bathroom + the owner's suite. Custom owner touches include some upgraded light fixtures, window treatments, mirrors and fenced in backyard. Ready now, no need to wait for construction.
Townhouse Details
Home Type
- Townhome
Est. Annual Taxes
- $7,236
Year Built
- Built in 2022
Lot Details
- 4,792 Sq Ft Lot
- Property fronts a private road
- Back Yard Fenced
HOA Fees
- $248 Monthly HOA Fees
Parking
- 2 Car Garage
- Garage Door Opener
Home Design
- Shingle Roof
Interior Spaces
- 2,500 Sq Ft Home
- 2-Story Property
- Open Floorplan
- Ceiling Fan
- Entrance Foyer
- Screened Porch
- Views of Trees
Kitchen
- Breakfast Area or Nook
- Eat-In Kitchen
- Breakfast Bar
- Electric Oven
- Gas Cooktop
- Microwave
- Dishwasher
- Kitchen Island
- Disposal
Flooring
- Carpet
- Tile
Bedrooms and Bathrooms
- 4 Bedrooms
- Split Bedroom Floorplan
- Walk-In Closet
- Shower Only
Laundry
- Laundry on upper level
- Washer and Gas Dryer Hookup
Home Security
- Security System Leased
- Security Gate
Utilities
- Central Heating and Cooling System
- Tankless Water Heater
- Gas Water Heater
Listing and Financial Details
- Assessor Parcel Number 1677623970
Community Details
Overview
- Association fees include ground maintenance, trash
- Newton Townhomes Subdivision
- On-Site Maintenance
Recreation
- Community Playground
- Dog Park
Additional Features
- Clubhouse
- Fire and Smoke Detector
Map
Home Values in the Area
Average Home Value in this Area
Tax History
| Year | Tax Paid | Tax Assessment Tax Assessment Total Assessment is a certain percentage of the fair market value that is determined by local assessors to be the total taxable value of land and additions on the property. | Land | Improvement |
|---|---|---|---|---|
| 2024 | $7,236 | $352,439 | -- | -- |
| 2023 | $6,872 | $341,901 | $0 | $0 |
| 2022 | $2,060 | $40,000 | $40,000 | $0 |
Property History
| Date | Event | Price | Change | Sq Ft Price |
|---|---|---|---|---|
| 03/06/2025 03/06/25 | For Sale | $525,000 | +8.0% | $210 / Sq Ft |
| 12/17/2023 12/17/23 | Off Market | $485,990 | -- | -- |
| 10/06/2022 10/06/22 | Sold | $485,990 | -1.6% | $193 / Sq Ft |
| 01/14/2022 01/14/22 | Pending | -- | -- | -- |
| 09/03/2021 09/03/21 | For Sale | $493,990 | -- | $196 / Sq Ft |
Mortgage History
| Date | Status | Loan Amount | Loan Type |
|---|---|---|---|
| Closed | $50,000 | Credit Line Revolving |
Similar Homes in Jacksonville, FL
Source: realMLS (Northeast Florida Multiple Listing Service)
MLS Number: 2074149
APN: 167762-3970
- 11339 Newtonian Blvd
- 11331 Newtonian Blvd
- 11473 Newtonian Blvd
- 11453 Newtonian Blvd
- 9815 Invention Ln
- 9779 Invention Ln
- 11319 Madelynn Dr
- 11411 Newtonian Blvd
- 9887 Invention Ln
- 9754 Invention Ln
- 9899 Invention Ln
- 9905 Invention Ln
- 9944 Exhibition Cir
- 9773 Calculus Ct
- 9928 Invention Ln
- 9775 Calculus Ct
- 9777 Calculus Ct
- 9779 Calculus Ct
- 9962 Exhibition Cir
- 11218 Engineering Way
