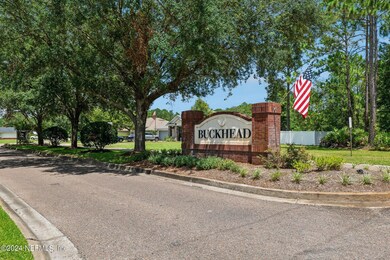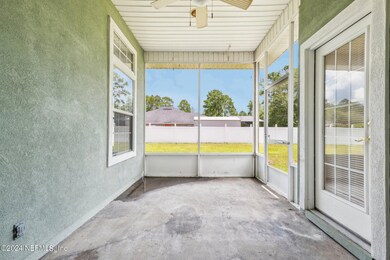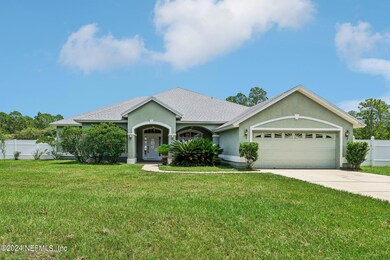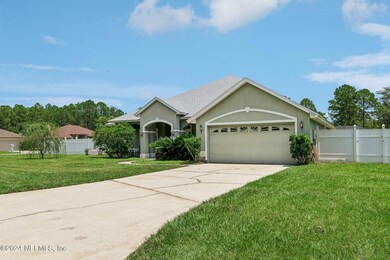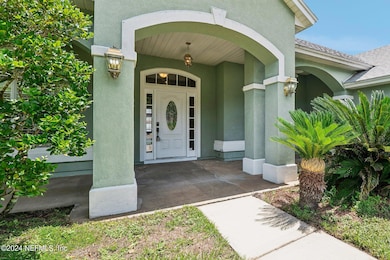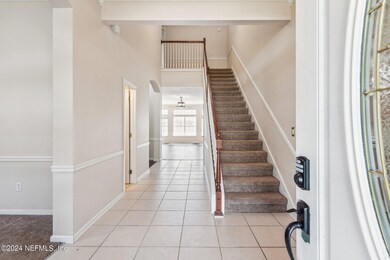
11335 Buckhead Trail Bryceville, FL 32009
Bryceville NeighborhoodHighlights
- Open Floorplan
- 1 Fireplace
- Screened Porch
- Bryceville Elementary School Rated A-
- Corner Lot
- Walk-In Closet
About This Home
As of January 2025Nestled on a pristine half-acre corner lot, this beautiful home has much to offer. Step inside to an open, sunlit floor plan, a stone fireplace flanked by built-in shelves, and large windows that flood the space with natural light.
The heart of this home is its spacious kitchen, equipped with elegant wooden cabinets, granite countertops, a central island, perfect for any culinary endeavor. The home features a large family room, breakfast nook, screened-in back patio, and formal dining room. With 4 spacious bedrooms and 3.5 bathrooms, every inch of this home exudes comfort and style. An office space large enough for two provides the perfect environment for work-from-home convenience. There is an additional flex room downstairs and a large bonus room upstairs. Enjoy the outdoors in your expansive backyard with plenty of room for a pool enclosed by a white vinyl privacy fence.
Last Agent to Sell the Property
DIAMOND REALTY GROUP OF AMELIA ISLAND License #3451103
Home Details
Home Type
- Single Family
Est. Annual Taxes
- $5,780
Year Built
- Built in 2002
Lot Details
- 0.51 Acre Lot
- Privacy Fence
- Back Yard Fenced
- Corner Lot
HOA Fees
- $20 Monthly HOA Fees
Parking
- 2 Car Garage
- Garage Door Opener
Home Design
- Shingle Roof
Interior Spaces
- 3,176 Sq Ft Home
- 2-Story Property
- Open Floorplan
- Ceiling Fan
- 1 Fireplace
- Entrance Foyer
- Screened Porch
Kitchen
- Electric Oven
- Electric Cooktop
- Microwave
- Dishwasher
Bedrooms and Bathrooms
- 4 Bedrooms
- Walk-In Closet
Laundry
- Laundry on lower level
- Dryer
- Front Loading Washer
Outdoor Features
- Patio
Utilities
- Central Heating and Cooling System
- Private Water Source
- Well
- Electric Water Heater
- Septic Tank
- Private Sewer
Community Details
- Association fees include ground maintenance
- Buckhead Subdivision
- On-Site Maintenance
Listing and Financial Details
- Assessor Parcel Number 011S24018B00450000
Map
Home Values in the Area
Average Home Value in this Area
Property History
| Date | Event | Price | Change | Sq Ft Price |
|---|---|---|---|---|
| 01/31/2025 01/31/25 | Sold | $450,000 | -3.2% | $142 / Sq Ft |
| 01/07/2025 01/07/25 | Pending | -- | -- | -- |
| 08/27/2024 08/27/24 | Price Changed | $465,000 | -1.1% | $146 / Sq Ft |
| 08/07/2024 08/07/24 | For Sale | $470,000 | +109.0% | $148 / Sq Ft |
| 12/17/2023 12/17/23 | Off Market | $224,900 | -- | -- |
| 12/17/2023 12/17/23 | Off Market | $375,000 | -- | -- |
| 10/25/2021 10/25/21 | Sold | $375,000 | -3.8% | $125 / Sq Ft |
| 09/27/2021 09/27/21 | Pending | -- | -- | -- |
| 08/28/2021 08/28/21 | For Sale | $390,000 | +73.4% | $130 / Sq Ft |
| 12/22/2016 12/22/16 | Sold | $224,900 | 0.0% | $75 / Sq Ft |
| 11/08/2016 11/08/16 | Pending | -- | -- | -- |
| 10/21/2016 10/21/16 | For Sale | $224,900 | -- | $75 / Sq Ft |
Tax History
| Year | Tax Paid | Tax Assessment Tax Assessment Total Assessment is a certain percentage of the fair market value that is determined by local assessors to be the total taxable value of land and additions on the property. | Land | Improvement |
|---|---|---|---|---|
| 2024 | $5,780 | $403,218 | $30,000 | $373,218 |
| 2023 | $5,780 | $387,170 | $30,000 | $357,170 |
| 2022 | $4,721 | $313,757 | $30,000 | $283,757 |
| 2021 | $2,717 | $213,379 | $0 | $0 |
| 2020 | $2,710 | $210,433 | $0 | $0 |
| 2019 | $2,667 | $205,702 | $0 | $0 |
| 2018 | $2,796 | $211,424 | $0 | $0 |
| 2017 | $2,401 | $197,715 | $0 | $0 |
| 2016 | $3,051 | $198,736 | $0 | $0 |
| 2015 | $1,877 | $158,014 | $0 | $0 |
| 2014 | $1,868 | $156,760 | $0 | $0 |
Mortgage History
| Date | Status | Loan Amount | Loan Type |
|---|---|---|---|
| Open | $441,849 | FHA | |
| Previous Owner | $300,000 | New Conventional | |
| Previous Owner | $45,200 | Credit Line Revolving | |
| Previous Owner | $202,410 | New Conventional | |
| Previous Owner | $225,000 | Purchase Money Mortgage | |
| Previous Owner | $192,000 | Fannie Mae Freddie Mac | |
| Previous Owner | $250,000 | Seller Take Back | |
| Previous Owner | $173,800 | No Value Available |
Deed History
| Date | Type | Sale Price | Title Company |
|---|---|---|---|
| Warranty Deed | $450,000 | None Listed On Document | |
| Warranty Deed | $375,000 | Attorney | |
| Special Warranty Deed | $224,900 | Attorney | |
| Warranty Deed | -- | Attorney | |
| Deed | $100 | -- | |
| Warranty Deed | $250,000 | Title America Of Jacksonvill | |
| Warranty Deed | $240,000 | Title America Of Jacksonvill | |
| Contract Of Sale | $250,000 | Attorney | |
| Corporate Deed | $217,300 | Watson & Osborne Title Svcs |
Similar Home in Bryceville, FL
Source: realMLS (Northeast Florida Multiple Listing Service)
MLS Number: 2041271
APN: 01-1S-24-018B-0045-0000
- 11009 Fawnwood Ct
- 11570 Buckhead Trail
- 30302 Trophy Trail
- 11901 Sunowa Springs Trail
- 11596 Thornhill Place
- 10172 Hunters Chase Ct
- 10119 Hunters Chase Ct
- 10136 Kings Crossing Dr
- 10115 Fair Hill Ct
- 9587 Ford Rd
- 11141 Saddle Club Dr
- 10129 Breakaway Ct
- 11157 Saddle Club Dr
- 10111 Breakaway Ct
- 10105 Breakaway Ct
- 11060 Whisper Ridge Ct
- 10104 Breakaway Ct
- 11018 Derby Chase Ct
- 11068 Blazing Ridge Ct
- 9042 Ford Rd

