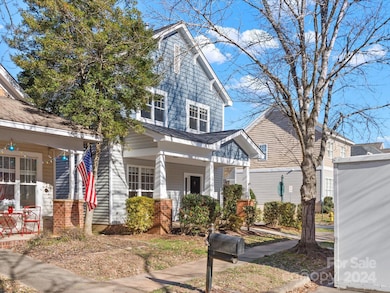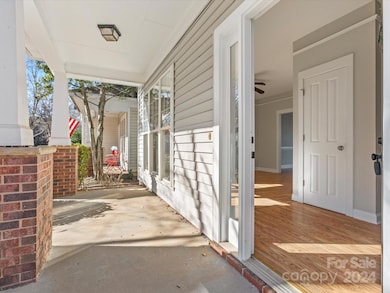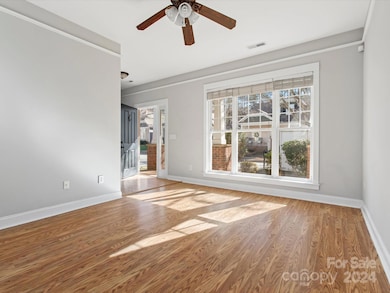
11336 Deer Ridge Ln Charlotte, NC 28277
Ballantyne NeighborhoodHighlights
- Arts and Crafts Architecture
- Corner Lot
- Laundry closet
- Jay M Robinson Middle School Rated A-
- Covered patio or porch
- Tile Flooring
About This Home
As of March 2025Welcome to this charming two-story Arts & Crafts home in the highly sought-after community of Ballantyne Meadows! This home sits on a nice corner lot and features a new roof as of October 2024. Inside you will find the main living areas are light-filled spaces, ideal for relaxing or entertaining. The kitchen and bathrooms complement the home’s architectural charm. The primary suite upstairs offers privacy while two additional bedrooms provide flexibility for guests, and a home office. Step outside to enjoy the rocking chair front porch, perfect for morning coffee or relaxing evenings. The fenced backyard offers privacy and space for outdoor fun. Conveniently located near I-485, I-77, and Charlotte Douglas Airport, and within walking distance of Ballantyne Village, with shops, dining, and entertainment just steps away. This home is perfect for anyone seeking an exceptional lifestyle in a prime location.
Last Agent to Sell the Property
Allen Tate Realtors - RH Brokerage Email: kim.hamrick@allentate.com License #257885

Home Details
Home Type
- Single Family
Est. Annual Taxes
- $2,882
Year Built
- Built in 1998
Lot Details
- Back Yard Fenced
- Corner Lot
- Property is zoned MX-2
HOA Fees
- $36 Monthly HOA Fees
Home Design
- Arts and Crafts Architecture
- Slab Foundation
- Wood Siding
- Vinyl Siding
Interior Spaces
- 2-Story Property
- Ceiling Fan
- Laundry closet
Kitchen
- Electric Oven
- Electric Range
- Microwave
- Dishwasher
- Disposal
Flooring
- Laminate
- Tile
Bedrooms and Bathrooms
- 3 Bedrooms
Parking
- 2 Parking Garage Spaces
- Driveway
Outdoor Features
- Covered patio or porch
Schools
- Endhaven Elementary School
- Jay M. Robinson Middle School
- Ardrey Kell High School
Utilities
- Forced Air Heating and Cooling System
- Heating System Uses Natural Gas
Community Details
- Pmi Gold Coast Properties Association, Phone Number (631) 621-2150
- Ballantyne Meadows Subdivision
- Mandatory home owners association
Listing and Financial Details
- Assessor Parcel Number 223-641-22
Map
Home Values in the Area
Average Home Value in this Area
Property History
| Date | Event | Price | Change | Sq Ft Price |
|---|---|---|---|---|
| 03/20/2025 03/20/25 | Sold | $400,000 | -3.6% | $296 / Sq Ft |
| 01/23/2025 01/23/25 | Price Changed | $415,000 | -2.4% | $307 / Sq Ft |
| 12/20/2024 12/20/24 | For Sale | $425,000 | +3.7% | $314 / Sq Ft |
| 07/08/2024 07/08/24 | Sold | $410,000 | 0.0% | $308 / Sq Ft |
| 05/03/2024 05/03/24 | For Sale | $410,000 | 0.0% | $308 / Sq Ft |
| 04/17/2024 04/17/24 | Off Market | $410,000 | -- | -- |
| 03/29/2024 03/29/24 | For Sale | $410,000 | 0.0% | $308 / Sq Ft |
| 07/20/2018 07/20/18 | Rented | $1,400 | -6.7% | -- |
| 05/17/2018 05/17/18 | For Rent | $1,500 | 0.0% | -- |
| 12/08/2017 12/08/17 | Sold | $195,000 | -2.5% | $147 / Sq Ft |
| 11/03/2017 11/03/17 | Pending | -- | -- | -- |
| 05/02/2017 05/02/17 | For Sale | $200,000 | -- | $150 / Sq Ft |
Tax History
| Year | Tax Paid | Tax Assessment Tax Assessment Total Assessment is a certain percentage of the fair market value that is determined by local assessors to be the total taxable value of land and additions on the property. | Land | Improvement |
|---|---|---|---|---|
| 2023 | $2,882 | $360,300 | $85,000 | $275,300 |
| 2022 | $2,357 | $231,200 | $70,000 | $161,200 |
| 2021 | $2,346 | $231,200 | $70,000 | $161,200 |
| 2020 | $2,356 | $233,000 | $70,000 | $163,000 |
| 2019 | $2,340 | $233,000 | $70,000 | $163,000 |
| 2018 | $2,329 | $171,900 | $61,800 | $110,100 |
| 2017 | $2,288 | $171,900 | $61,800 | $110,100 |
| 2016 | $2,279 | $171,900 | $61,800 | $110,100 |
| 2015 | $2,267 | $171,900 | $61,800 | $110,100 |
| 2014 | $2,270 | $171,900 | $61,800 | $110,100 |
Mortgage History
| Date | Status | Loan Amount | Loan Type |
|---|---|---|---|
| Previous Owner | $328,000 | New Conventional | |
| Previous Owner | $500,000 | Future Advance Clause Open End Mortgage | |
| Previous Owner | $175,500 | New Conventional | |
| Previous Owner | $150,400 | Purchase Money Mortgage | |
| Previous Owner | $41,000 | Credit Line Revolving | |
| Previous Owner | $122,800 | Purchase Money Mortgage | |
| Previous Owner | $149,150 | Purchase Money Mortgage | |
| Closed | $30,700 | No Value Available |
Deed History
| Date | Type | Sale Price | Title Company |
|---|---|---|---|
| Warranty Deed | $400,000 | None Listed On Document | |
| Warranty Deed | $410,000 | None Listed On Document | |
| Warranty Deed | -- | None Available | |
| Warranty Deed | $195,000 | None Available | |
| Interfamily Deed Transfer | -- | None Available | |
| Warranty Deed | $188,000 | Investors Title Insurance Co | |
| Warranty Deed | $153,500 | -- | |
| Warranty Deed | $157,000 | -- |
Similar Homes in the area
Source: Canopy MLS (Canopy Realtor® Association)
MLS Number: 4203625
APN: 223-641-22
- 11349 Charlotte View Dr
- 14457 Adair Manor Ct Unit 209
- 11812 James Jack Ln
- 12014 James Jack Ln
- 11001 Valley Spring Dr
- 12006 Woodside Falls Rd
- 10730 Rogalla Dr
- 11609 Mersington Ln Unit 34B
- 11236 McClure Manor Dr
- 14301 Beryl Ct
- 14307 San Paolo Ln Unit 5102
- 14407 Brick Church Ct
- 14869 Santa Lucia Dr Unit 3403
- 11576 Costigan Ln Unit 8404
- 14849 Santa Lucia Dr Unit 3303
- 11544 Costigan Ln Unit 8306
- 14629 Jockeys Ridge Dr
- 13933 Eden Ct
- 14967 Santa Lucia Dr Unit 2402
- 14941 Santa Lucia Dr






