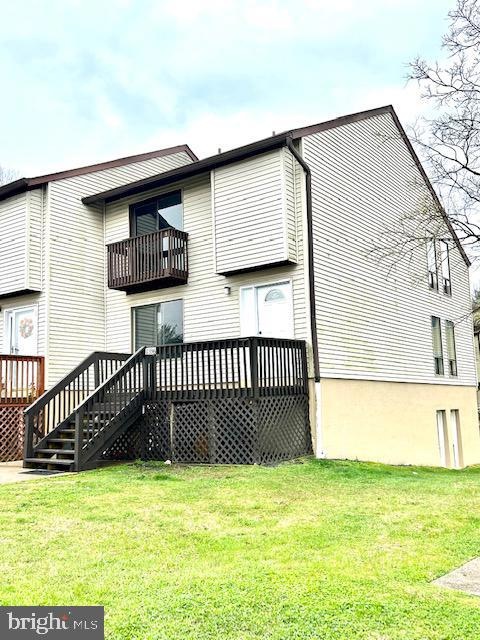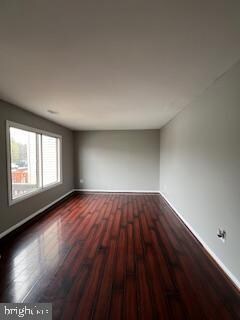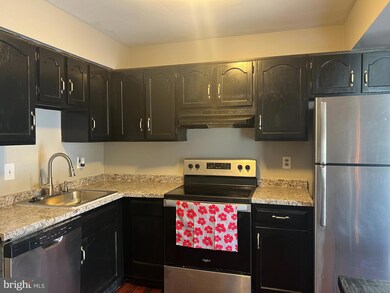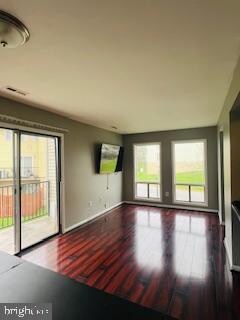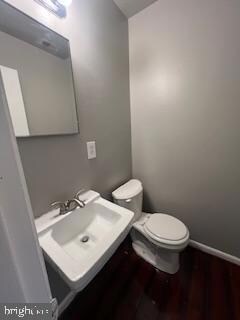
11336 Laurelwalk Dr Laurel, MD 20708
South Laurel NeighborhoodHighlights
- Open Floorplan
- Wood Flooring
- Stainless Steel Appliances
- Colonial Architecture
- Breakfast Area or Nook
- Country Kitchen
About This Home
As of September 2024** Back On Market Due To Financing** Home Warranty Included
Stunning! Unique, rarely available! Largest model home featuring 3 Bedrooms, 1 full and 2 half bathrooms, 2 balconies and a custom deck. Primary bedroom with en-suite half bath. Spectacular light filled kitchen with stainless steel appliances. New kitchen counter tops with new stainless-steel sink, faucet and disposal. Balcony off kitchen that you can unwind and enjoy the serene open views. Upon entering, you will be greeted by the ambiance of fresh, neutral paint throughout. The main level features a spacious living room, bathroom, kitchen with morning room. Upper level boasts 3 bedrooms with spacious walk-in closets and 2 bathrooms. Balcony off primary suite. Prime location near shopping, entertainment and situated just minutes from 295, I-495, and Route 1 which makes for a commuter's dream. Don't miss this opportunity to make this property
your new home sweet home!! Condo fee includes water, sewer, grass maintenance, snow and trash removal.
PLEASE turn off all lights, close cabinets and lock doors after viewing
Townhouse Details
Home Type
- Townhome
Est. Annual Taxes
- $2,253
Year Built
- Built in 1973
HOA Fees
- $272 Monthly HOA Fees
Home Design
- Colonial Architecture
- Contemporary Architecture
- Slab Foundation
- Vinyl Siding
Interior Spaces
- 1,315 Sq Ft Home
- Property has 2 Levels
- Open Floorplan
- Entrance Foyer
- Living Room
- Utility Room
- Wood Flooring
Kitchen
- Country Kitchen
- Breakfast Area or Nook
- Electric Oven or Range
- Dishwasher
- Stainless Steel Appliances
- Kitchen Island
- Disposal
Bedrooms and Bathrooms
- 3 Bedrooms
- En-Suite Primary Bedroom
- En-Suite Bathroom
- Walk-In Closet
- Bathtub with Shower
Parking
- Parking Lot
- Off-Street Parking
Utilities
- Central Air
- Heat Pump System
- Vented Exhaust Fan
- Electric Water Heater
Listing and Financial Details
- Assessor Parcel Number 17101116466
Community Details
Overview
- Association fees include common area maintenance, exterior building maintenance, lawn maintenance, lawn care side, lawn care rear, lawn care front, management, sewer, snow removal, trash, water
- Applewalk Condo Community
- Applewalk Condo Subdivision
- Property Manager
Amenities
- Picnic Area
Recreation
- Community Playground
Pet Policy
- Pets Allowed
Map
Home Values in the Area
Average Home Value in this Area
Property History
| Date | Event | Price | Change | Sq Ft Price |
|---|---|---|---|---|
| 09/30/2024 09/30/24 | Sold | $267,900 | 0.0% | $204 / Sq Ft |
| 05/27/2024 05/27/24 | For Sale | $267,900 | +125.1% | $204 / Sq Ft |
| 04/15/2016 04/15/16 | Sold | $119,000 | 0.0% | $90 / Sq Ft |
| 03/10/2016 03/10/16 | Pending | -- | -- | -- |
| 02/24/2016 02/24/16 | For Sale | $119,000 | 0.0% | $90 / Sq Ft |
| 12/26/2015 12/26/15 | Pending | -- | -- | -- |
| 12/23/2015 12/23/15 | For Sale | $119,000 | -- | $90 / Sq Ft |
Tax History
| Year | Tax Paid | Tax Assessment Tax Assessment Total Assessment is a certain percentage of the fair market value that is determined by local assessors to be the total taxable value of land and additions on the property. | Land | Improvement |
|---|---|---|---|---|
| 2024 | $3,521 | $210,533 | $0 | $0 |
| 2023 | $2,253 | $202,567 | $0 | $0 |
| 2022 | $2,164 | $194,600 | $58,300 | $136,300 |
| 2021 | $6,567 | $179,067 | $0 | $0 |
| 2020 | $5,643 | $163,533 | $0 | $0 |
| 2019 | $2,119 | $148,000 | $44,400 | $103,600 |
| 2018 | $2,110 | $142,000 | $0 | $0 |
| 2017 | $2,323 | $136,000 | $0 | $0 |
| 2016 | -- | $130,000 | $0 | $0 |
| 2015 | $2,350 | $130,000 | $0 | $0 |
| 2014 | $2,350 | $130,000 | $0 | $0 |
Mortgage History
| Date | Status | Loan Amount | Loan Type |
|---|---|---|---|
| Open | $267,900 | New Conventional | |
| Previous Owner | $160,800 | Unknown | |
| Previous Owner | $233,000 | Purchase Money Mortgage | |
| Previous Owner | $233,000 | Purchase Money Mortgage |
Deed History
| Date | Type | Sale Price | Title Company |
|---|---|---|---|
| Deed | $267,900 | Stewart Title | |
| Deed | $105,000 | Ultimate Title Llc | |
| Deed | $233,000 | -- | |
| Deed | $233,000 | -- | |
| Deed | $121,000 | -- | |
| Deed | $55,000 | -- | |
| Deed | $69,000 | -- |
Similar Homes in Laurel, MD
Source: Bright MLS
MLS Number: MDPG2114272
APN: 10-1116466
- 11415 Laurelwalk Dr
- 11474 Laurelwalk Dr
- 9219 Fairlane Place
- 10110 Goose Pond Ct
- 9103 Erfurt Ct
- 9212 Oregold Ct
- 11209 Basswood Terrace
- 10108 Balsamwood Dr
- 11804 Montague Dr
- 10200 Balsamwood Dr
- 11905 Basswood Dr
- 12001 Montague Dr
- 12016 Montague Dr
- 12308 Mount Pleasant Dr
- 12412 Mount Pleasant Dr
- 12513 Laurel Bowie Rd
- 9208 Twin Hill Ln
- 9204 Pleasant Ct
- 8705 Graystone Ln
- 8812 Churchfield Ln
