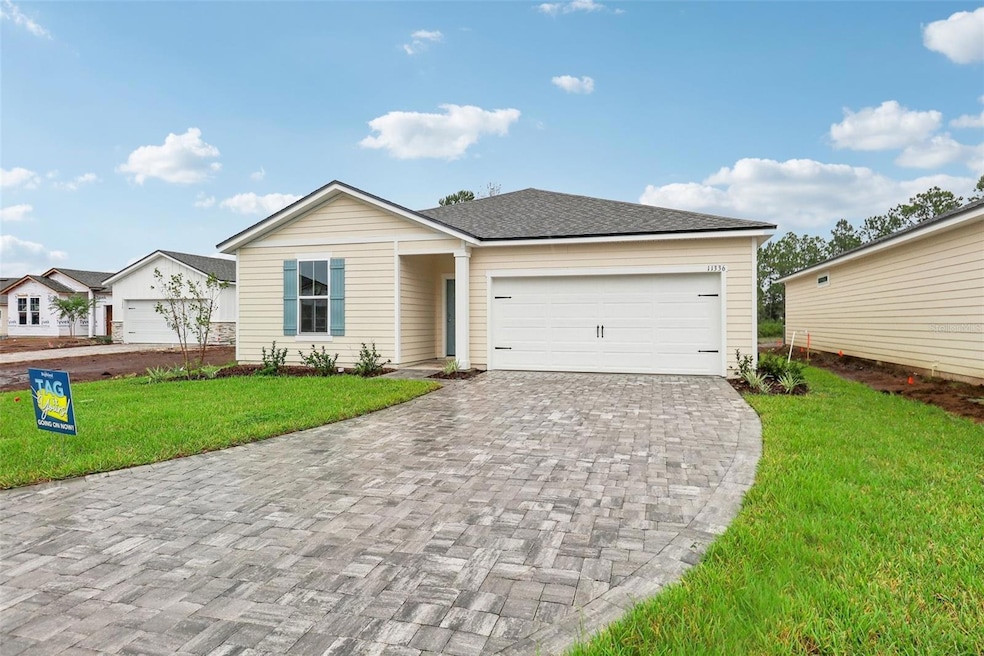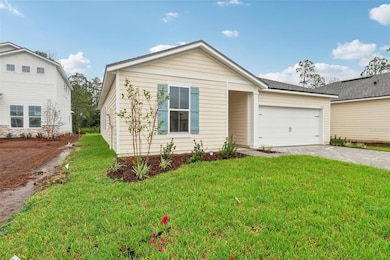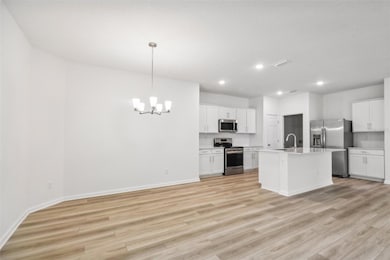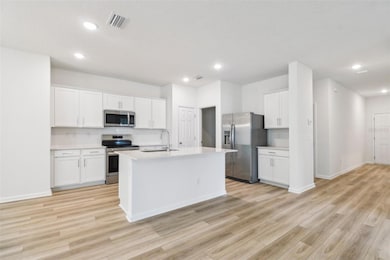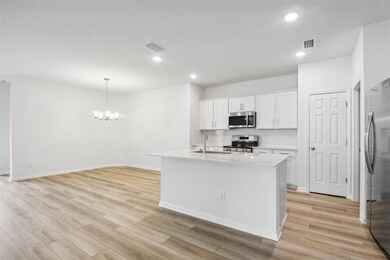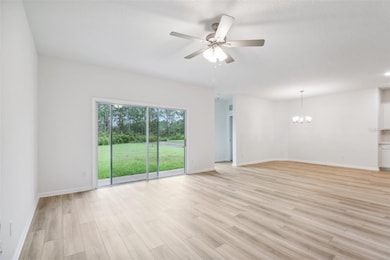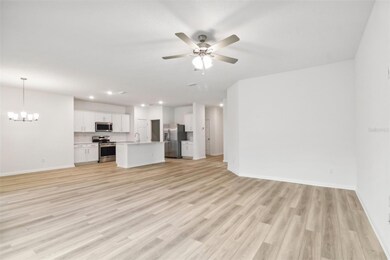
11336 Tiburon Dr Jacksonville, FL 32221
Crystal Springs/Jacksonville Farms NeighborhoodEstimated payment $2,082/month
Highlights
- New Construction
- Great Room
- Eat-In Kitchen
- Open Floorplan
- 2 Car Attached Garage
- Walk-In Closet
About This Home
This beautifully designed 3-bedroom, 2-bathroom home features a versatile pocket office and an open-concept layout that flows seamlessly into a covered patio—perfect for both entertaining and everyday living.
The private owner’s suite is tucked away for added serenity and includes a spacious walk-in closet, dual sinks, and a large walk-in shower with an elegant 8' tile surround. Ceiling fans in both the owner’s suite and living room provide comfort, while decorative lighting in the dining area and energy-efficient LED lighting throughout the home add a touch of sophistication.
The kitchen is a chef’s dream, equipped with Frigidaire stainless steel appliances including a side-by-side refrigerator, level 2 cabinets with decorative hardware, upgraded level 2 quartz countertops, and a stylish subway tile backsplash. The bathrooms are equally upgraded, offering a consistent, high-end feel throughout.
Luxury vinyl plank flooring runs through the main areas of the home, complemented by plush carpeting in the bedrooms for added coziness.
Sitting on a large, oversized homesite that backs up to a preserve conservation area, you’ll enjoy unmatched privacy and natural views—with plenty of space to add a pool and create your backyard oasis.
This home blends thoughtful design with modern upgrades—ready to welcome you home!
Home Details
Home Type
- Single Family
Est. Annual Taxes
- $914
Year Built
- Built in 2024 | New Construction
Lot Details
- 10,062 Sq Ft Lot
- West Facing Home
HOA Fees
- $25 Monthly HOA Fees
Parking
- 2 Car Attached Garage
Home Design
- Slab Foundation
- Shingle Roof
- Cement Siding
Interior Spaces
- 1,816 Sq Ft Home
- Open Floorplan
- Ceiling Fan
- Sliding Doors
- Great Room
- Dining Room
- Luxury Vinyl Tile Flooring
- Laundry Room
Kitchen
- Eat-In Kitchen
- Range
- Microwave
- Dishwasher
- Disposal
Bedrooms and Bathrooms
- 3 Bedrooms
- Walk-In Closet
- 2 Full Bathrooms
Utilities
- Central Heating and Cooling System
- Phone Available
- Cable TV Available
Community Details
- Suzanne Flowers Association, Phone Number (904) 242-0666
- Built by BRIGHTLAND HOMES OF FLORIDA, LLC
- Panther Creek Subdivision, Deering Floorplan
Listing and Financial Details
- Home warranty included in the sale of the property
- Visit Down Payment Resource Website
- Legal Lot and Block 173 / 79 / 39
- Assessor Parcel Number 07-11-31-7011-00060-0160
Map
Home Values in the Area
Average Home Value in this Area
Property History
| Date | Event | Price | Change | Sq Ft Price |
|---|---|---|---|---|
| 04/04/2025 04/04/25 | Price Changed | $354,990 | -6.3% | $195 / Sq Ft |
| 03/24/2025 03/24/25 | For Sale | $378,990 | -- | $209 / Sq Ft |
Similar Homes in the area
Source: Stellar MLS
MLS Number: TB8365418
- 11330 Tiburon Dr
- 1372 Hammock Dunes Dr
- 1350 Hammock Dunes Dr
- 11354 Tiburon Dr
- 11347 Tiburon Dr
- 11336 Tiburon Dr
- 1358 Hammock Dunes Dr
- 11304 Panther Creek Pkwy
- 1157 Hammock Dunes Dr
- 1174 Hammock Dunes Dr
- 1534 Tanoan Dr
- 1209 Hammock Dunes Dr
- 1193 Hammock Dunes Dr
- 1433 Royal Dornoch Dr
- 1558 Tanoan Dr
- 1417 Royal Dornoch Dr
- 11409 Eagle Vail Ct
- 11439 Panther Creek Pkwy
- 11463 Eagle Vail Ct
- 1640 Tanoan Dr
