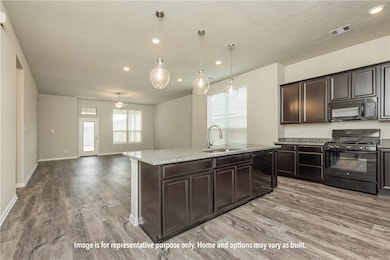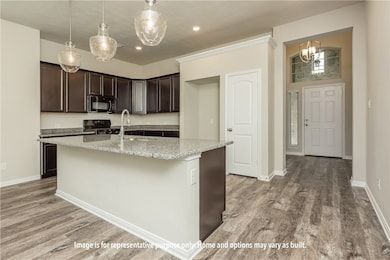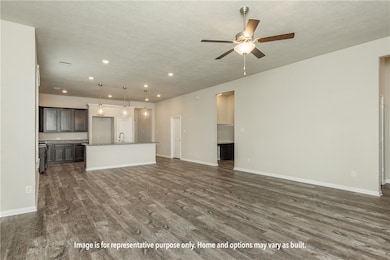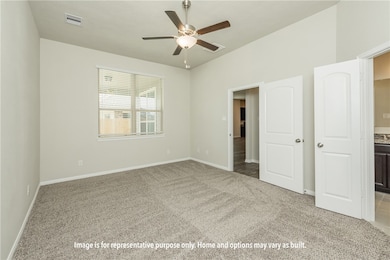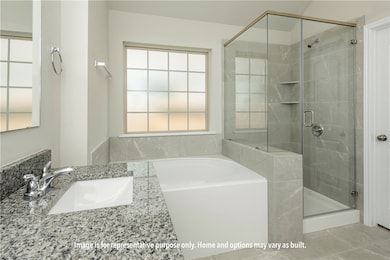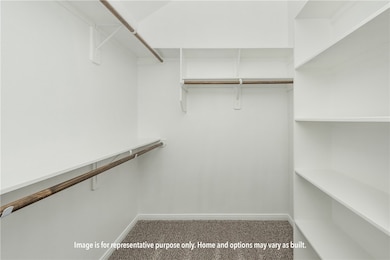
11337 Celestial Ct Lorena, TX 76655
Estimated payment $1,995/month
Highlights
- New Construction
- Granite Countertops
- Double Pane Windows
- Midway Middle School Rated A
- 2 Car Attached Garage
- Double Vanity
About This Home
If charm and elegance are what you’re looking for – Welcome home! A favorite of many, the 1818 has several features that make it stand out from the rest. From the moment your eyes catch the stunning exterior, you’re captivated. Interior features include dual living areas to use as you choose, a large kitchen with granite-topped island that is open through the dining and living room, stunning windows flowing with natural light, and a spacious primary suite. Additional Options Included: A Decorative Tile Backsplash, Integral Mini-blinds in the Rear Door, and Additional LED Recessed Lighting.
Home Details
Home Type
- Single Family
Est. Annual Taxes
- $289
Year Built
- Built in 2025 | New Construction
Lot Details
- 6,098 Sq Ft Lot
- Wood Fence
HOA Fees
- $38 Monthly HOA Fees
Parking
- 2 Car Attached Garage
Home Design
- Brick Exterior Construction
- Frame Construction
- Composition Roof
Interior Spaces
- 1,841 Sq Ft Home
- 1-Story Property
- Double Pane Windows
Kitchen
- Microwave
- Dishwasher
- Kitchen Island
- Granite Countertops
- Disposal
Flooring
- Carpet
- Tile
- Terrazzo
- Vinyl
Bedrooms and Bathrooms
- 3 Bedrooms
- 2 Full Bathrooms
- Double Vanity
Eco-Friendly Details
- Energy-Efficient Windows
Schools
- Castleman Creek Elementary School
Utilities
- Central Heating and Cooling System
- Electric Water Heater
Community Details
- Park Meadows Subdivision
Listing and Financial Details
- Legal Lot and Block 27 / 09
- Assessor Parcel Number 416164
Map
Home Values in the Area
Average Home Value in this Area
Tax History
| Year | Tax Paid | Tax Assessment Tax Assessment Total Assessment is a certain percentage of the fair market value that is determined by local assessors to be the total taxable value of land and additions on the property. | Land | Improvement |
|---|---|---|---|---|
| 2024 | $289 | $13,500 | $13,500 | -- |
Property History
| Date | Event | Price | Change | Sq Ft Price |
|---|---|---|---|---|
| 02/21/2025 02/21/25 | For Sale | $346,400 | -- | $188 / Sq Ft |
Deed History
| Date | Type | Sale Price | Title Company |
|---|---|---|---|
| Special Warranty Deed | -- | None Listed On Document |
Mortgage History
| Date | Status | Loan Amount | Loan Type |
|---|---|---|---|
| Closed | $0 | New Conventional |
Similar Homes in Lorena, TX
Source: Waco Association of REALTORS®
MLS Number: 228422
APN: 36-405802-000927-0
- 11325 Celestial Ct
- 11329 Celestial Ct
- 11333 Celestial Ct
- 11305 Celestial Ct
- 11405 Celestial Ct
- 11337 Celestial Ct
- 11328 Pallas St
- 11324 Pallas St
- 11320 Pallas St
- 11404 Pallas St
- 11332 Pallas St
- 4013 Vulcan Trail
- 12516 Tarres Ct
- 12528 Tarres Ct
- 11304 Patera St
- 4005 Vulcan Trail
- 3633 Beutel Rd
- 4016 Vulcan Trail

