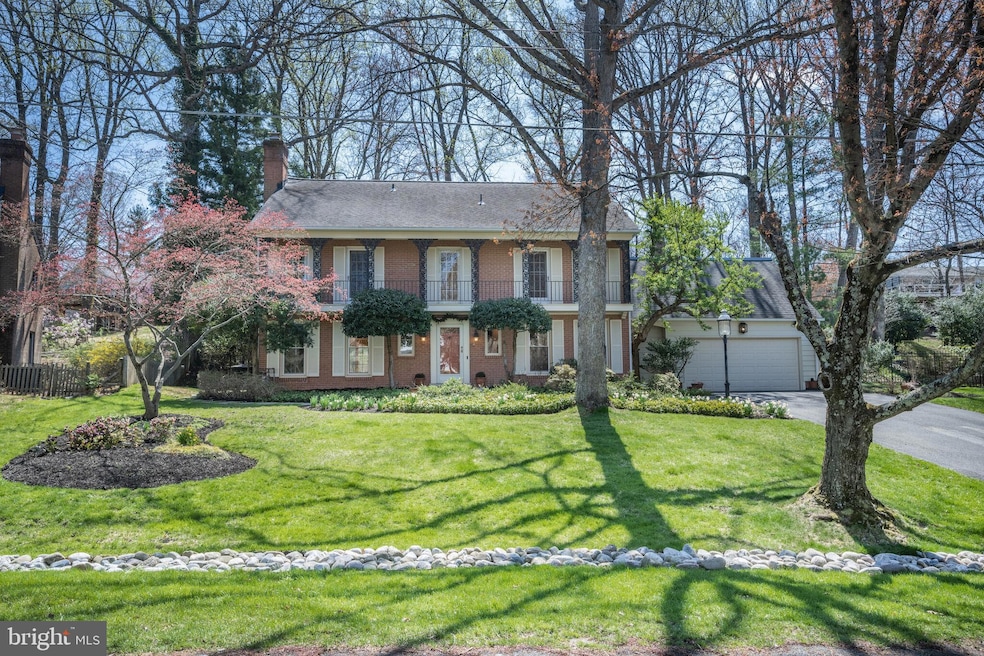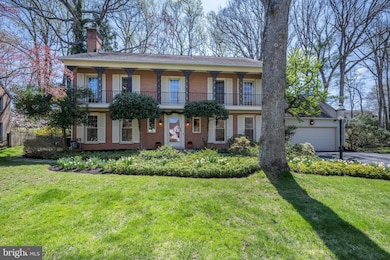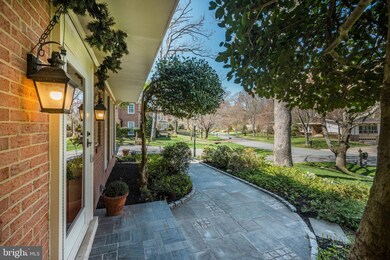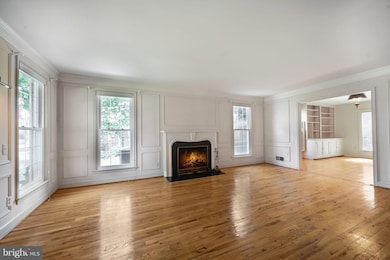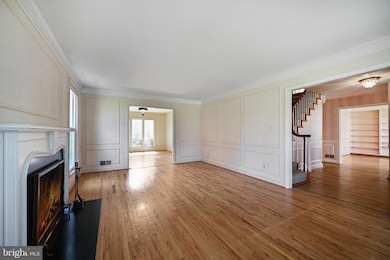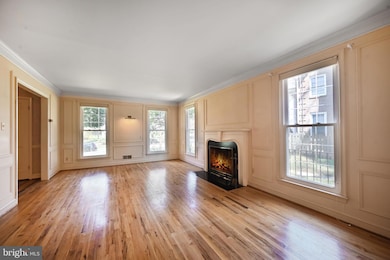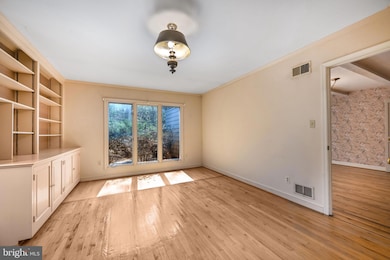
11337 Willowbrook Dr Potomac, MD 20854
Estimated payment $8,134/month
Highlights
- Curved or Spiral Staircase
- Colonial Architecture
- Wood Flooring
- Beverly Farms Elementary School Rated A
- Traditional Floor Plan
- Attic
About This Home
Welcome to this well-built, character-filled home, lovingly cared for by one family since 1969! This spacious residence offers close to 3,700 sq. ft. of finished space on the main and bedroom level—plus a large unfinished basement and a walk-up attic with high ceilings, both brimming with potential to bring your vision to life.The main level features a warm and inviting layout with a generous living room, family room, dining room, library/office, bright sunroom addition, and a large kitchen—perfect for everyday living and entertaining. A convenient laundry area off the kitchen and connected 2 car garage adds to the home’s thoughtful design.Upstairs, you’ll find five spacious bedrooms, including a primary suite with an expanded en-suite bathroom, ready for your custom design. Classic architectural touches, hardwood floors throughout the main and upper levels, and two cozy fireplaces add timeless appeal.Outside, enjoy a beautifully landscaped yard with multiple patios and a secure, deer-fenced lawn—your own private retreat for relaxing or gathering with friends and family. This well-maintained home features structural improvements, offering peace of mind and the perfect canvas for your dream renovation.Located just blocks from Herbert Hoover Middle School and Winston Churchill High School, this home sits in a charming neighborhood known for its welcoming community. This cherished home is truly a rare find—full of warmth, history, and opportunity. Sold as-is, it’s ready for its next chapter. Don’t miss the chance to make it your own in this storybook setting!
Open House Schedule
-
Sunday, April 27, 20252:30 to 4:00 pm4/27/2025 2:30:00 PM +00:004/27/2025 4:00:00 PM +00:00Add to Calendar
Home Details
Home Type
- Single Family
Est. Annual Taxes
- $12,389
Year Built
- Built in 1969
Lot Details
- 0.37 Acre Lot
- Property is zoned R200
Parking
- 2 Car Direct Access Garage
- 4 Driveway Spaces
- Oversized Parking
- Side Facing Garage
- Garage Door Opener
Home Design
- Colonial Architecture
- Brick Exterior Construction
- Slab Foundation
- Shingle Roof
Interior Spaces
- Property has 4 Levels
- Traditional Floor Plan
- Central Vacuum
- Curved or Spiral Staircase
- Built-In Features
- Crown Molding
- Ceiling Fan
- Skylights
- 2 Fireplaces
- Wood Burning Fireplace
- Gas Fireplace
- Wood Flooring
- Attic
Kitchen
- Built-In Oven
- Cooktop
- Microwave
- Extra Refrigerator or Freezer
- Ice Maker
- Dishwasher
- Kitchen Island
- Disposal
Bedrooms and Bathrooms
- 5 Bedrooms
- En-Suite Bathroom
Laundry
- Laundry on main level
- Dryer
- Washer
Basement
- Connecting Stairway
- Water Proofing System
- Sump Pump
Outdoor Features
- Balcony
- Patio
Location
- Suburban Location
Schools
- Beverly Farms Elementary School
- Herbert Hoover Middle School
- Winston Churchill High School
Utilities
- Forced Air Heating and Cooling System
- Cooling System Mounted In Outer Wall Opening
- Humidifier
- Wall Furnace
- Natural Gas Water Heater
- Cable TV Available
Community Details
- No Home Owners Association
- Willowbrook Subdivision
Listing and Financial Details
- Tax Lot 12
- Assessor Parcel Number 161000890605
Map
Home Values in the Area
Average Home Value in this Area
Tax History
| Year | Tax Paid | Tax Assessment Tax Assessment Total Assessment is a certain percentage of the fair market value that is determined by local assessors to be the total taxable value of land and additions on the property. | Land | Improvement |
|---|---|---|---|---|
| 2024 | $12,389 | $1,031,367 | $0 | $0 |
| 2023 | $0 | $924,733 | $0 | $0 |
| 2022 | $8,803 | $818,100 | $450,100 | $368,000 |
| 2021 | $8,530 | $809,600 | $0 | $0 |
| 2020 | $8,530 | $801,100 | $0 | $0 |
| 2019 | $8,418 | $792,600 | $450,100 | $342,500 |
| 2018 | $8,425 | $792,600 | $450,100 | $342,500 |
| 2017 | $8,585 | $792,600 | $0 | $0 |
| 2016 | -- | $847,500 | $0 | $0 |
| 2015 | $7,972 | $825,800 | $0 | $0 |
| 2014 | $7,972 | $809,567 | $0 | $0 |
Property History
| Date | Event | Price | Change | Sq Ft Price |
|---|---|---|---|---|
| 04/08/2025 04/08/25 | For Sale | $1,275,000 | -- | $345 / Sq Ft |
Deed History
| Date | Type | Sale Price | Title Company |
|---|---|---|---|
| Deed | -- | -- | |
| Deed | -- | -- |
Similar Homes in Potomac, MD
Source: Bright MLS
MLS Number: MDMC2173338
APN: 10-00890605
- 8600 Fox Run
- 11136 Powder Horn Dr
- 8412 Buckhannon Dr
- 8803 Postoak Rd
- 11301 Gainsborough Rd
- 11043 Candlelight Ln
- 11019 Candlelight Ln
- 10806 Hob Nail Ct
- 8904 Liberty Ln
- 11627 Deborah Dr
- 12 Redbud Ct
- 9118 Bells Mill Rd
- 10620 Great Arbor Dr
- 10724 Stapleford Hall Dr
- 10428 Windsor View Dr
- 10601 Gainsborough Rd
- 8626 Wild Olive Dr
- 8200 Bells Mill Rd
- 10 Nantucket Ct
- 11507 Broad Green Dr
