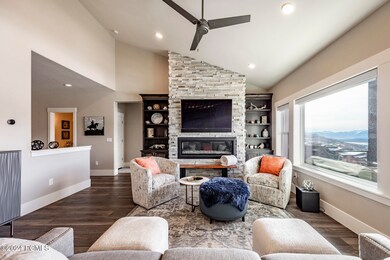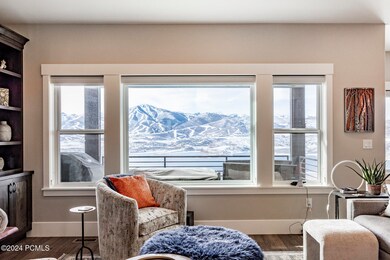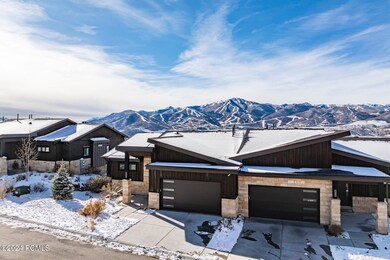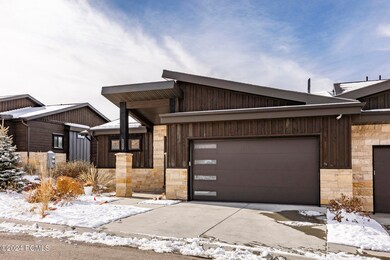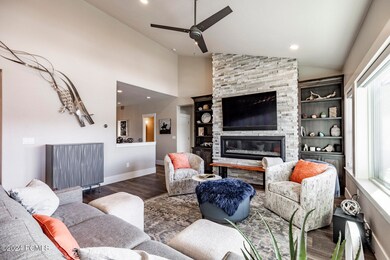11339 N Shoreline Ct Hideout, UT 84036
Highlights
- Views of Ski Resort
- Home Theater
- Deck
- Midway Elementary School Rated A-
- Open Floorplan
- Contemporary Architecture
About This Home
As of March 2025Welcome to your mountain retreat at 11339 Shoreline Court, where every corner is designed to capture the awe-inspiring views of the Wasatch Back, Deer Valley Ski Resort, and the Jordanelle Reservoir. From the moment you step into this elegantly furnished townhome, you'll be struck by the breathtaking vistas that greet you, creating a peaceful, serene atmosphere perfect for both relaxation and recreation.
This beautiful 4-bedroom, 3.5-bathroom home offers easy, convenient main-floor living, with everything you need on one level, including a luxurious master suite. The gourmet kitchen is a chef's dream, seamlessly flowing into an open living room adorned with a stunning floor-to-ceiling rock fireplace. This space is ideal for cozy evenings or entertaining, while the spacious deck allows you to enjoy evening barbecues and witness some of the most incredible sunsets you'll ever experience.
The lower level is just as impressive, with a cozy family room that boasts the same breathtaking, unobstructed views. There's also a media/game room (with surround sound), perfect for family fun, along with three additional guest rooms and two bathrooms (one en-suite—a rarity among Shoreline townhomes), ensuring plenty of space for friends and family.
The home is equipped with 4-Control Security System and built-in speakers in most rooms (including outdoor deck) for enjoying your favorite music. There is a whole house water softener and reverse osmosis station in kitchen for pure drinking water.
Located just minutes from the new Deer Valley East Village, Park City Mountain Resort, numerous hiking trails, pickleball courts, dog parks and golf courses, and with easy access to the Jordanelle Reservoir, this townhome places you in the heart of all that Park City has to offer. Whether you're looking to hit the slopes, enjoy world-class golf, or simply bask in the beauty of the surrounding landscape, 11339 Shoreline Court is your perfect home base for year-round adventure.
Townhouse Details
Home Type
- Townhome
Est. Annual Taxes
- $15,706
Year Built
- Built in 2018
Lot Details
- 2,178 Sq Ft Lot
- Cul-De-Sac
- South Facing Home
- Southern Exposure
- Landscaped
- Natural State Vegetation
- Partial Sprinkler System
HOA Fees
- $415 Monthly HOA Fees
Parking
- 2 Car Attached Garage
- Garage Door Opener
- Guest Parking
Property Views
- Lake
- Ski Resort
- Mountain
Home Design
- Contemporary Architecture
- Mountain Contemporary Architecture
- Slab Foundation
- Wood Frame Construction
- Shingle Roof
- Asphalt Roof
- Metal Roof
- Wood Siding
- Stone Siding
- Stone
Interior Spaces
- 3,309 Sq Ft Home
- Open Floorplan
- Furnished
- Sound System
- Ceiling height of 9 feet or more
- Ceiling Fan
- Gas Fireplace
- Family Room
- Formal Dining Room
- Home Theater
Kitchen
- Breakfast Bar
- Double Oven
- Gas Range
- Microwave
- Dishwasher
- Kitchen Island
- Granite Countertops
- Disposal
Flooring
- Carpet
- Tile
- Vinyl
Bedrooms and Bathrooms
- 4 Bedrooms
- Primary Bedroom on Main
- Walk-In Closet
- Double Vanity
Laundry
- Laundry Room
- Washer
Eco-Friendly Details
- ENERGY STAR Qualified Equipment
Outdoor Features
- Balcony
- Deck
- Patio
Utilities
- Central Air
- Heating System Uses Natural Gas
- High-Efficiency Furnace
- Programmable Thermostat
- Natural Gas Connected
- Gas Water Heater
- Water Purifier
- Water Softener is Owned
- High Speed Internet
- Phone Available
- Satellite Dish
- Cable TV Available
Listing and Financial Details
- Assessor Parcel Number 00-0021-3246
Community Details
Overview
- Association fees include insurance, maintenance exterior, ground maintenance, reserve/contingency fund
- Association Phone (801) 235-7368
- Shoreline Subdivision
- Planned Unit Development
Recreation
- Trails
Map
Home Values in the Area
Average Home Value in this Area
Property History
| Date | Event | Price | Change | Sq Ft Price |
|---|---|---|---|---|
| 03/03/2025 03/03/25 | Sold | -- | -- | -- |
| 02/01/2025 02/01/25 | Pending | -- | -- | -- |
| 11/26/2024 11/26/24 | For Sale | $2,150,000 | +10.3% | $650 / Sq Ft |
| 01/03/2023 01/03/23 | Sold | -- | -- | -- |
| 10/12/2022 10/12/22 | For Sale | $1,950,000 | -- | $589 / Sq Ft |
Tax History
| Year | Tax Paid | Tax Assessment Tax Assessment Total Assessment is a certain percentage of the fair market value that is determined by local assessors to be the total taxable value of land and additions on the property. | Land | Improvement |
|---|---|---|---|---|
| 2024 | $15,706 | $1,693,190 | $275,000 | $1,418,190 |
| 2023 | $15,706 | $1,853,040 | $250,000 | $1,603,040 |
| 2022 | $8,941 | $864,160 | $210,000 | $654,160 |
| 2021 | $11,217 | $864,160 | $210,000 | $654,160 |
| 2020 | $11,576 | $864,160 | $210,000 | $654,160 |
| 2019 | $2,498 | $205,416 | $0 | $0 |
Mortgage History
| Date | Status | Loan Amount | Loan Type |
|---|---|---|---|
| Open | $1,640,000 | New Conventional | |
| Previous Owner | $1,364,000 | New Conventional |
Deed History
| Date | Type | Sale Price | Title Company |
|---|---|---|---|
| Warranty Deed | -- | Chicago Title | |
| Warranty Deed | -- | Park City Title | |
| Special Warranty Deed | -- | Real Advantage Ttl Ins Agcy | |
| Special Warranty Deed | -- | Real Advantage Ttl Ins Agcy |
Source: Park City Board of REALTORS®
MLS Number: 12404647
APN: 00-0021-3246
- 688 E Longview Dr
- 11285 N Shoreline Ct
- 11283 N Shoreline Ct
- 478 W Ascent Dr
- 478 W Ascent Dr Unit 238
- 11353 N Soaring Hawk Ln
- 11515 N White Tail Ct
- 11547 N Deepwater Dr
- 11545 N Deepwater Dr
- 11544 N Deepwater Dr Unit Dd
- 11542 N Deepwater Dr Unit Cc
- 11503 N Soaring Hawk Ln
- 11538 N Deepwater Dr Unit Bb
- 11536 N Deepwater Dr Unit Aa
- 11571 N Deepwater Dr Unit J
- 11736 N Star Gazer Cir
- 11736 N Star Gazer Cir Unit 109
- 11577 N Deepwater Dr Unit L
- 678 E Silver Hill Loop Unit 93
- 678 E Silver Hill Loop

