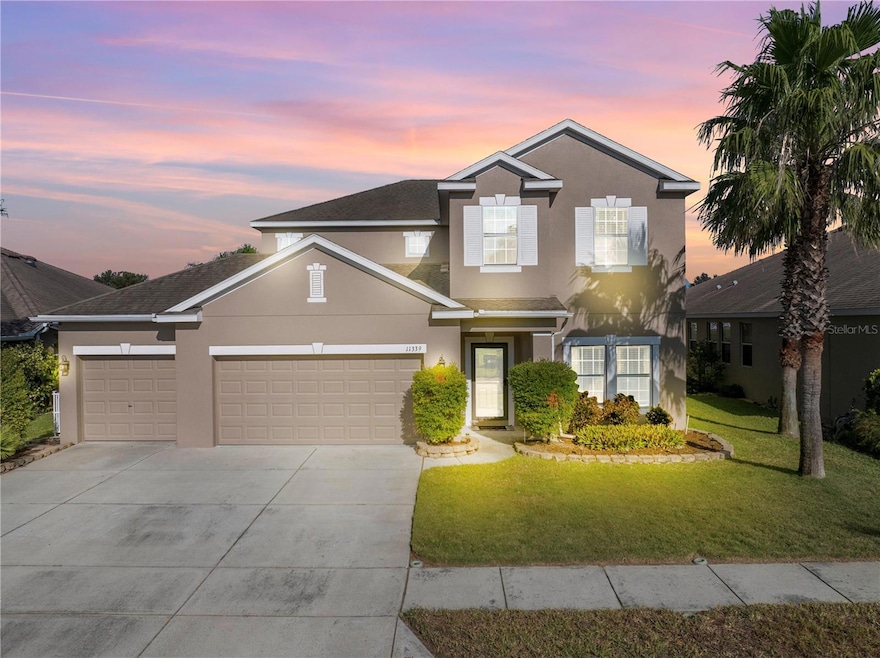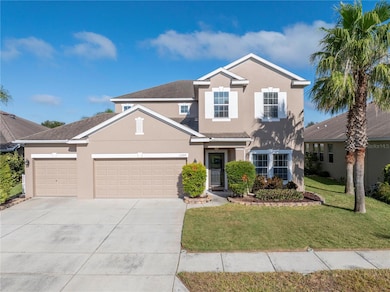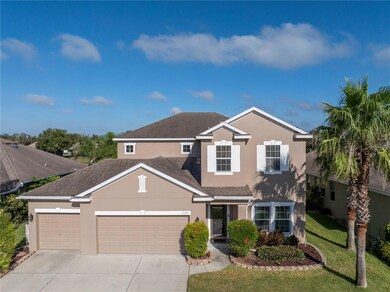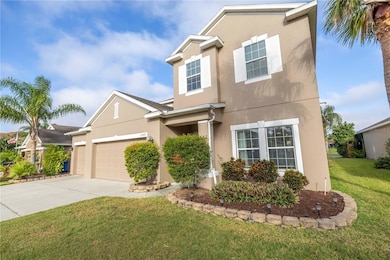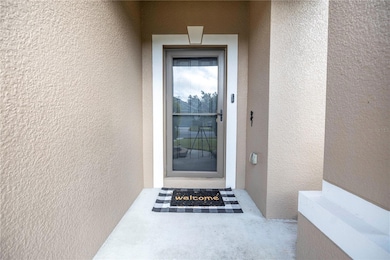
11339 Tayport Loop New Port Richey, FL 34654
Waters Edge NeighborhoodEstimated payment $3,919/month
Highlights
- 65 Feet of Pond Waterfront
- Heated Spa
- Pond View
- Fitness Center
- Gated Community
- Open Floorplan
About This Home
**Seller offering $5,000 credit for buyer** Discover the perfect blend of space, style, and serenity at 11339 Tayport Loop, in this beautiful gated community! This spacious, light, and airy 5-bedroom, 3-bathroom home features high ceilings and an open floor plan designed for both comfort and entertaining. With a rare three-car garage, you’ll have ample room for all your vehicles and toys—or even the flexibility to create a home gym. Upstairs, you’ll find a convenient second-floor laundry room near most of the bedrooms, eliminating the hassle of carrying laundry up and down stairs. The expansive primary suite includes a large walk-in closet, offering plenty of storage space. The living areas and kitchen flow seamlessly into the backyard, making it ideal for hosting gatherings. Step outside to an expansive paver patio within a screened enclosure (30'x28'), where you can relax in privacy and take in the beautiful water views. The backyard oasis is quiet and private, providing the perfect retreat. Residents of the Waters Edge community enjoy access to resort-style amenities like a playground, boat ramp, clubhouse and pool - enhancing the luxurious lifestyle this home offers. From its ideal layout to the top-tier features, this is a home that combines practicality with elegance. Updated home systems include 2 new AC handlers in 2022, new water heater in 2019 and a new water softener and roof in 2010. Don’t miss your chance to experience the lifestyle has - schedule a tour today!
Home Details
Home Type
- Single Family
Est. Annual Taxes
- $8,250
Year Built
- Built in 2010
Lot Details
- 7,800 Sq Ft Lot
- Lot Dimensions are 65x120
- 65 Feet of Pond Waterfront
- Southeast Facing Home
- Mature Landscaping
- Native Plants
- Private Lot
- Level Lot
- Cleared Lot
- Landscaped with Trees
- Property is zoned MPUD
HOA Fees
Parking
- 3 Car Attached Garage
- Ground Level Parking
- Garage Door Opener
- Driveway
- Off-Street Parking
Property Views
- Pond
- Garden
Home Design
- Traditional Architecture
- Florida Architecture
- Slab Foundation
- Frame Construction
- Shingle Roof
- Concrete Siding
- Block Exterior
- Stucco
Interior Spaces
- 2,983 Sq Ft Home
- 2-Story Property
- Open Floorplan
- Built-In Features
- Shelving
- High Ceiling
- Ceiling Fan
- Blinds
- Sliding Doors
- Great Room
- Family Room Off Kitchen
- Breakfast Room
- Formal Dining Room
- Loft
- Inside Utility
Kitchen
- Eat-In Kitchen
- Dinette
- Walk-In Pantry
- Range
- Microwave
- Solid Surface Countertops
- Solid Wood Cabinet
- Disposal
Flooring
- Brick
- Carpet
- No or Low VOC Flooring
- Ceramic Tile
Bedrooms and Bathrooms
- 5 Bedrooms
- Primary Bedroom Upstairs
- Split Bedroom Floorplan
- En-Suite Bathroom
- Closet Cabinetry
- Linen Closet
- Walk-In Closet
- 3 Full Bathrooms
- Makeup or Vanity Space
- Single Vanity
- Private Water Closet
- Bathtub With Separate Shower Stall
- Garden Bath
Laundry
- Laundry Room
- Laundry on upper level
Home Security
- Home Security System
- Fire and Smoke Detector
Accessible Home Design
- Accessible Kitchen
- Handicap Accessible
- Accessibility Features
- Accessible Entrance
Eco-Friendly Details
- Energy-Efficient HVAC
- Smoke Free Home
- No or Low VOC Cabinet or Counters
- No or Low VOC Paint or Finish
- Reclaimed Water Irrigation System
Pool
- Heated Spa
- Above Ground Spa
Outdoor Features
- Access To Pond
- Access To Lake
- Property is near a marina
- Enclosed patio or porch
- Exterior Lighting
- Rain Gutters
- Private Mailbox
Location
- Property is near public transit
- Property is near a golf course
Schools
- Cypress Elementary School
- River Ridge Middle School
- River Ridge High School
Utilities
- Forced Air Zoned Heating and Cooling System
- Heat Pump System
- Thermostat
- Underground Utilities
- High-Efficiency Water Heater
- Water Softener
- High Speed Internet
- Cable TV Available
Listing and Financial Details
- Visit Down Payment Resource Website
- Tax Lot 943
- Assessor Parcel Number 17-25-29-0060-00000-9430
- $1,362 per year additional tax assessments
Community Details
Overview
- Association fees include cable TV, pool, escrow reserves fund, insurance, internet, management, private road, recreational facilities, security, trash
- Management & Associates Association, Phone Number (813) 433-2000
- Visit Association Website
- Built by Ryland
- Waters Edge Subdivision
- Association Owns Recreation Facilities
- The community has rules related to building or community restrictions, deed restrictions
Amenities
- Clubhouse
Recreation
- Community Basketball Court
- Recreation Facilities
- Community Playground
- Fitness Center
- Community Pool
- Park
Security
- Security Service
- Card or Code Access
- Gated Community
Map
Home Values in the Area
Average Home Value in this Area
Tax History
| Year | Tax Paid | Tax Assessment Tax Assessment Total Assessment is a certain percentage of the fair market value that is determined by local assessors to be the total taxable value of land and additions on the property. | Land | Improvement |
|---|---|---|---|---|
| 2024 | $9,716 | $468,995 | $70,434 | $398,561 |
| 2023 | $8,250 | $348,650 | $0 | $0 |
| 2022 | $7,039 | $395,771 | $46,956 | $348,815 |
| 2021 | $6,176 | $288,148 | $42,120 | $246,028 |
| 2020 | $5,766 | $267,910 | $27,300 | $240,610 |
| 2019 | $5,806 | $267,931 | $27,300 | $240,631 |
| 2018 | $5,548 | $251,241 | $27,300 | $223,941 |
| 2017 | $4,085 | $207,332 | $0 | $0 |
| 2016 | $3,987 | $198,891 | $0 | $0 |
| 2015 | $4,013 | $196,804 | $0 | $0 |
| 2014 | $4,037 | $214,064 | $26,598 | $187,466 |
Property History
| Date | Event | Price | Change | Sq Ft Price |
|---|---|---|---|---|
| 04/02/2025 04/02/25 | Price Changed | $550,000 | -5.2% | $184 / Sq Ft |
| 01/31/2025 01/31/25 | Price Changed | $580,000 | -1.7% | $194 / Sq Ft |
| 01/07/2025 01/07/25 | Price Changed | $590,000 | -0.4% | $198 / Sq Ft |
| 11/14/2024 11/14/24 | Price Changed | $592,500 | -1.3% | $199 / Sq Ft |
| 10/31/2024 10/31/24 | For Sale | $600,000 | +12.1% | $201 / Sq Ft |
| 07/07/2023 07/07/23 | Sold | $535,000 | -2.7% | $179 / Sq Ft |
| 05/23/2023 05/23/23 | Pending | -- | -- | -- |
| 04/16/2023 04/16/23 | For Sale | $550,000 | +89.7% | $184 / Sq Ft |
| 08/17/2018 08/17/18 | Off Market | $290,000 | -- | -- |
| 08/01/2017 08/01/17 | Sold | $290,000 | -3.0% | $97 / Sq Ft |
| 06/13/2017 06/13/17 | Pending | -- | -- | -- |
| 05/05/2017 05/05/17 | For Sale | $299,000 | -- | $100 / Sq Ft |
Deed History
| Date | Type | Sale Price | Title Company |
|---|---|---|---|
| Warranty Deed | $535,000 | Heartland Title | |
| Warranty Deed | $290,000 | Scott D Hart Pres | |
| Special Warranty Deed | $226,781 | Ryland Title Company |
Mortgage History
| Date | Status | Loan Amount | Loan Type |
|---|---|---|---|
| Open | $508,250 | New Conventional | |
| Previous Owner | $360,000 | New Conventional | |
| Previous Owner | $279,812 | FHA | |
| Previous Owner | $238,300 | VA | |
| Previous Owner | $234,264 | VA |
Similar Homes in New Port Richey, FL
Source: Stellar MLS
MLS Number: TB8316535
APN: 29-25-17-0060-00000-9430
- 8636 Tenbridge Way
- 11534 Biddeford Place
- 11550 Biddeford Place
- 8491 Essington St
- 8512 Reedville St
- 8700 Cessna Dr
- 8635 Creedmoor Ln
- 11240 Ragsdale Ct
- 11805 Castine St
- 11903 Castine St
- 11226 Oyster Bay Cir
- 11140 Oyster Bay Cir
- 10926 Kenmore Dr
- 0 Moon Lake Rd Unit MFRW7863538
- 11149 Port Douglas Dr
- 12005 Wren Ct
- 11026 Austin Ct
- 11212 Port Douglas Dr
- 11519 Belle Haven Dr
- 11645 Belle Haven Dr
