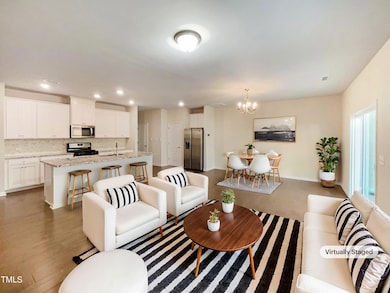
1134 Chestnut Bluff Apex, NC 27502
West Apex NeighborhoodEstimated payment $3,130/month
Highlights
- Traditional Architecture
- 1 Fireplace
- Brick or Stone Mason
- Olive Chapel Elementary School Rated A
- 2 Car Attached Garage
- Central Heating and Cooling System
About This Home
Welcome to this beautifully designed home, showcasing a tasteful neutral color paint scheme throughout. The modern kitchen is the heart of the home, boasting all stainless steel appliances, an attractive accent backsplash, and a practical kitchen island for additional workspace. The living area features a cozy fireplace, perfect for relaxing evenings. The primary bathroom is a haven of luxury with double sinks for convenience. This property offers a unique blend of style and comfort, ready for you to it home. This home has been virtually staged to illustrate its potential.
Open House Schedule
-
Friday, April 25, 20258:00 am to 7:00 pm4/25/2025 8:00:00 AM +00:004/25/2025 7:00:00 PM +00:00Agent will not be present at open houseAdd to Calendar
-
Saturday, April 26, 20258:00 am to 7:00 pm4/26/2025 8:00:00 AM +00:004/26/2025 7:00:00 PM +00:00Agent will not be present at open houseAdd to Calendar
Townhouse Details
Home Type
- Townhome
Est. Annual Taxes
- $3,928
Year Built
- Built in 2020
HOA Fees
Parking
- 2 Car Attached Garage
- 1 Open Parking Space
Home Design
- Traditional Architecture
- Brick or Stone Mason
- Slab Foundation
- Shingle Roof
- Composition Roof
- Stone
Interior Spaces
- 2,039 Sq Ft Home
- 2-Story Property
- 1 Fireplace
- Carpet
Bedrooms and Bathrooms
- 3 Bedrooms
Schools
- Olive Chapel Elementary School
- Lufkin Road Middle School
- Apex Friendship High School
Additional Features
- 3,049 Sq Ft Lot
- Central Heating and Cooling System
Community Details
- Association fees include unknown
- Deer Creek Townhomes Homeowners Association, Phone Number (919) 848-4911
- Deer Creek Owners Association Inc Association
- Deer Creek Subdivision
Listing and Financial Details
- Assessor Parcel Number 0712.04743113 0464285
Map
Home Values in the Area
Average Home Value in this Area
Property History
| Date | Event | Price | Change | Sq Ft Price |
|---|---|---|---|---|
| 04/10/2025 04/10/25 | Price Changed | $460,000 | -1.1% | $226 / Sq Ft |
| 03/27/2025 03/27/25 | Price Changed | $465,000 | -1.5% | $228 / Sq Ft |
| 03/13/2025 03/13/25 | Price Changed | $472,000 | -1.7% | $231 / Sq Ft |
| 02/27/2025 02/27/25 | For Sale | $480,000 | 0.0% | $235 / Sq Ft |
| 02/10/2025 02/10/25 | Pending | -- | -- | -- |
| 02/04/2025 02/04/25 | For Sale | $480,000 | -- | $235 / Sq Ft |
Similar Homes in Apex, NC
Source: Doorify MLS
MLS Number: 10074590
- 1134 Chestnut Bluff
- 3381 Lovage Dr
- 3528 Olive Glen Dr
- 1216 Blue Mist Ct
- 0 Olives Chapel Rd Unit 10073206
- 1301 Flying Hawk Rd
- 1335 Herb Garden Way
- 1208 Goodwin Rd
- 1272 Brown Velvet Ln
- 1332 Gloriosa St
- 1131 Little Gem Ln
- 1327 Gloriosa St
- 2929 Great Lawn Rd
- 1530 Armscroft Ln
- 3212 Us 64 Hwy W
- 2959 Sunflower Rd
- 557 Olives Chapel Rd
- 2913 Sunflower Rd
- 2725 Olive Chapel Rd
- 2920 Huxley Way






