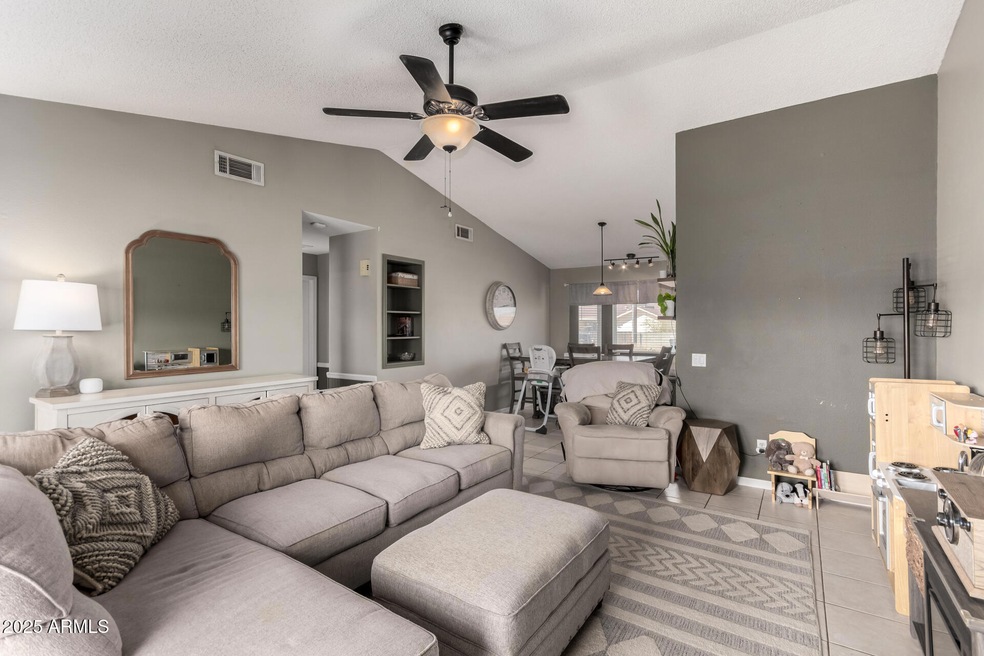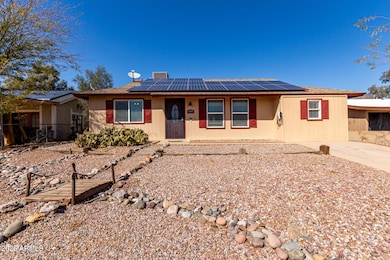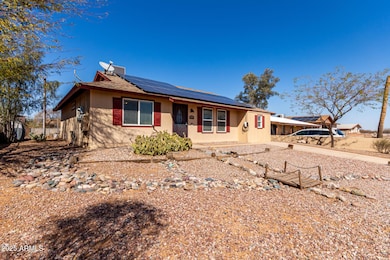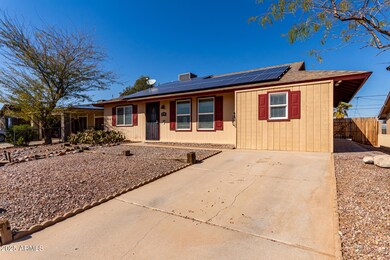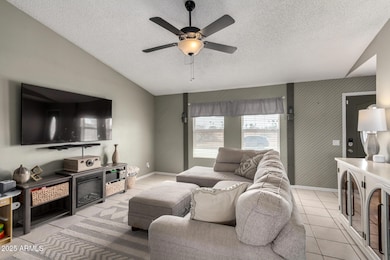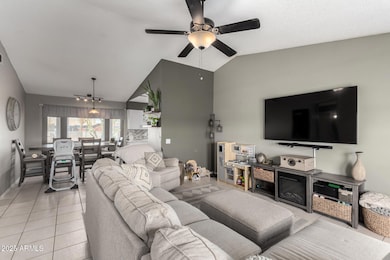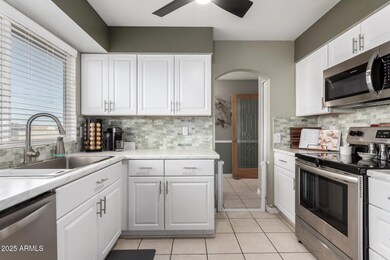
1134 E Yucca St Casa Grande, AZ 85122
Estimated payment $1,443/month
Highlights
- Solar Power System
- No HOA
- Cooling System Mounted To A Wall/Window
- Vaulted Ceiling
- Eat-In Kitchen
- Electric Vehicle Home Charger
About This Home
Beautifully updated interior, this well cared for home offers 2 bedrooms and a great multi-purpose den. The wide open living area + dining room features vaulted ceilings and a custom wood accent wall. The inviting kitchen offers white cabinets, stainless steel appliances and a custom backsplash. Have we mentioned the brand new AC, water heater, water softener, smart home features and no HOA?
Home Details
Home Type
- Single Family
Est. Annual Taxes
- $634
Year Built
- Built in 1986
Lot Details
- 7,324 Sq Ft Lot
- Desert faces the front and back of the property
- Chain Link Fence
Home Design
- Wood Frame Construction
- Composition Roof
Interior Spaces
- 1,293 Sq Ft Home
- 1-Story Property
- Vaulted Ceiling
- Ceiling Fan
- Smart Home
Kitchen
- Eat-In Kitchen
- Built-In Microwave
- Laminate Countertops
Flooring
- Laminate
- Tile
Bedrooms and Bathrooms
- 2 Bedrooms
- 1 Bathroom
Parking
- 1 Open Parking Space
- Electric Vehicle Home Charger
Schools
- Cholla Elementary School
- Cactus Middle School
- Casa Grande Union High School
Utilities
- Cooling System Mounted To A Wall/Window
- Heating Available
- High Speed Internet
- Cable TV Available
Additional Features
- Solar Power System
- Outdoor Storage
Community Details
- No Home Owners Association
- Association fees include no fees
- Desert Valley Subdivision Unit No 2
Listing and Financial Details
- Legal Lot and Block 14 / 5
- Assessor Parcel Number 505-09-064
Map
Home Values in the Area
Average Home Value in this Area
Tax History
| Year | Tax Paid | Tax Assessment Tax Assessment Total Assessment is a certain percentage of the fair market value that is determined by local assessors to be the total taxable value of land and additions on the property. | Land | Improvement |
|---|---|---|---|---|
| 2025 | $634 | $13,160 | -- | -- |
| 2024 | $650 | $13,051 | -- | -- |
| 2023 | $650 | $10,928 | $2,928 | $8,000 |
| 2022 | $640 | $7,242 | $2,928 | $4,314 |
| 2021 | $681 | $7,073 | $0 | $0 |
| 2020 | $728 | $4,938 | $0 | $0 |
| 2019 | $698 | $4,794 | $0 | $0 |
| 2018 | $608 | $4,694 | $0 | $0 |
| 2017 | $591 | $4,757 | $0 | $0 |
| 2016 | $564 | $4,543 | $732 | $3,811 |
| 2014 | $504 | $3,712 | $732 | $2,980 |
Property History
| Date | Event | Price | Change | Sq Ft Price |
|---|---|---|---|---|
| 03/12/2025 03/12/25 | For Sale | $249,000 | +43.8% | $193 / Sq Ft |
| 02/05/2021 02/05/21 | Sold | $173,100 | -2.2% | $156 / Sq Ft |
| 01/15/2021 01/15/21 | Price Changed | $177,000 | +10.6% | $159 / Sq Ft |
| 01/11/2021 01/11/21 | For Sale | $160,000 | +40.4% | $144 / Sq Ft |
| 11/29/2017 11/29/17 | Sold | $114,000 | -0.9% | $102 / Sq Ft |
| 10/17/2017 10/17/17 | Pending | -- | -- | -- |
| 08/07/2017 08/07/17 | For Sale | $115,000 | -- | $103 / Sq Ft |
Deed History
| Date | Type | Sale Price | Title Company |
|---|---|---|---|
| Warranty Deed | $173,100 | Title Alliance | |
| Warranty Deed | $114,000 | Title Security Agency Llc | |
| Warranty Deed | $120,000 | First American Title Insuran | |
| Interfamily Deed Transfer | -- | -- |
Mortgage History
| Date | Status | Loan Amount | Loan Type |
|---|---|---|---|
| Open | $25,000 | Credit Line Revolving | |
| Closed | $6,952 | Second Mortgage Made To Cover Down Payment | |
| Open | $169,964 | FHA | |
| Previous Owner | $65,000 | New Conventional | |
| Previous Owner | $110,693 | New Conventional | |
| Previous Owner | $120,000 | New Conventional | |
| Previous Owner | $15,000 | Stand Alone Second | |
| Previous Owner | $96,000 | New Conventional | |
| Previous Owner | $48,000 | Unknown | |
| Closed | $24,000 | No Value Available |
Similar Homes in Casa Grande, AZ
Source: Arizona Regional Multiple Listing Service (ARMLS)
MLS Number: 6834016
APN: 505-09-064
- 1113 E Bisnaga St
- 2100 N Trekell Rd Unit 88
- 2100 N Trekell Rd Unit 366
- 2100 N Trekell Rd Unit 219
- 2100 N Trekell Rd Unit 169
- 2100 N Trekell Rd Unit 269
- 2100 N Trekell Rd Unit 229
- 2100 N Trekell Rd Unit 144
- 2100 N Trekell Rd Unit 232
- 2100 N Trekell Rd Unit 204
- 2100 N Trekell Rd Unit 283
- 2100 N Trekell Rd Unit 222
- 2100 N Trekell Rd Unit 173
- 2100 N Trekell Rd Unit 194
- 2100 N Trekell Rd Unit 148
- 2100 N Trekell Rd Unit 59
- 2100 N Trekell Rd Unit 182
- 2263 N Trekell Rd Unit 20
- 2263 N Trekell Rd Unit 93
- 2263 N Trekell Rd Unit 81
