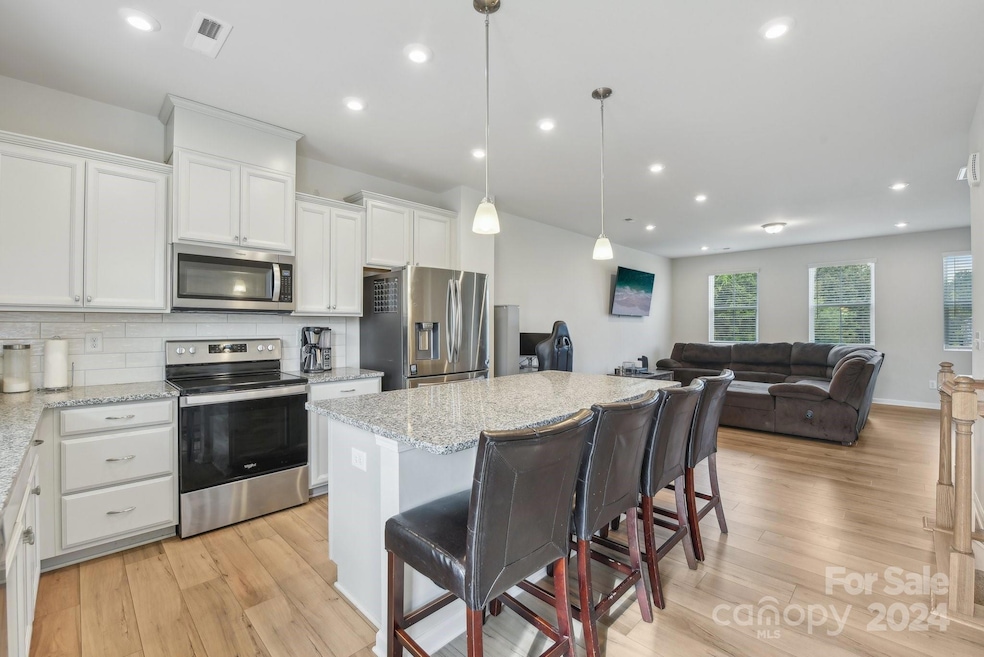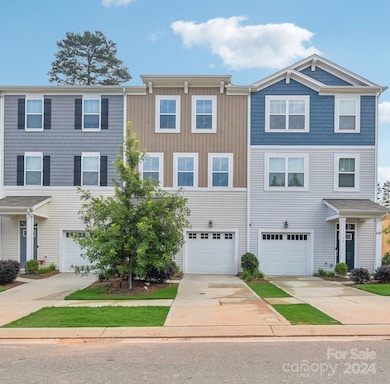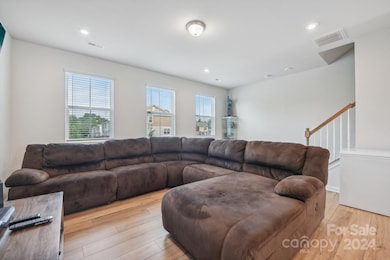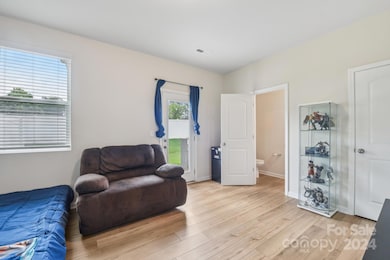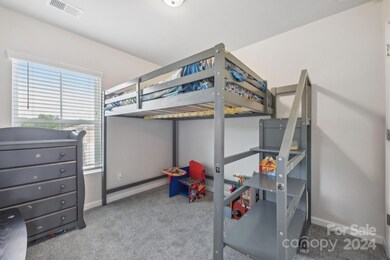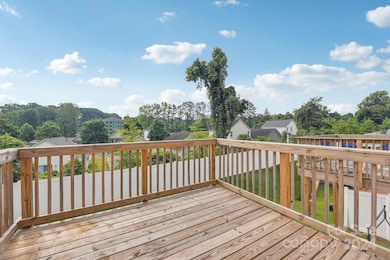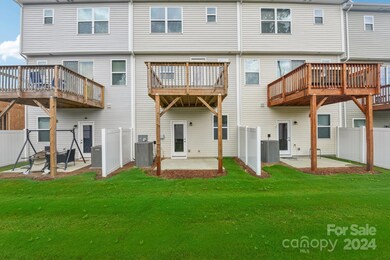
1134 Keydet Dr Charlotte, NC 28216
Oakdale North NeighborhoodEstimated payment $2,328/month
Highlights
- Deck
- Lawn
- Laundry Room
- Traditional Architecture
- 1 Car Attached Garage
- Forced Air Zoned Heating and Cooling System
About This Home
Welcome to this exceptional 3-year-old home, where contemporary charm meets impeccable condition. This spacious residence offers 4 bathrooms,2 full and 2 half, ensuring convenience and luxury for every occasion.Step inside to experience an open and inviting floor plan, adorned with modern finishes and high-quality materials. The kitchen is a chef’s delight, featuring matching stainless-steel appliances, ample counter space, stylish cabinetry, and a large walk-in pantry. The living areas are perfect for relaxation and entertaining, with plenty of natural light.The generously sized bedrooms provide a tranquil retreat, with the master suite offering a private full bath for ultimate comfort. For added convenience, the home includes a washer and dryer. Outside, a well-manicured yard complements the home, while its location in a desirable neighborhood.Don’t miss the opportunity to make this beautiful home yours, combining style, comfort, and convenience in one perfect package.
Listing Agent
RE/MAX Executive Brokerage Email: lateshatherealtor@gmail.com License #328102

Townhouse Details
Home Type
- Townhome
Est. Annual Taxes
- $2,236
Year Built
- Built in 2021
Lot Details
- Irrigation
- Lawn
HOA Fees
- $199 Monthly HOA Fees
Parking
- 1 Car Attached Garage
- Driveway
Home Design
- Traditional Architecture
- Slab Foundation
- Vinyl Siding
Interior Spaces
- 3-Story Property
- Dishwasher
- Laundry Room
Bedrooms and Bathrooms
- 4 Bedrooms | 1 Main Level Bedroom
Outdoor Features
- Deck
Utilities
- Forced Air Zoned Heating and Cooling System
- Heat Pump System
Community Details
- Kuester Management Group Association, Phone Number (803) 802-0000
- Built by Mattamy Homes
- Pleasant Grove Subdivision
- Mandatory home owners association
Listing and Financial Details
- Assessor Parcel Number 033-104-27
Map
Home Values in the Area
Average Home Value in this Area
Tax History
| Year | Tax Paid | Tax Assessment Tax Assessment Total Assessment is a certain percentage of the fair market value that is determined by local assessors to be the total taxable value of land and additions on the property. | Land | Improvement |
|---|---|---|---|---|
| 2023 | $2,236 | $323,400 | $90,000 | $233,400 |
| 2022 | $892 | $99,500 | $70,000 | $29,500 |
Property History
| Date | Event | Price | Change | Sq Ft Price |
|---|---|---|---|---|
| 10/07/2024 10/07/24 | For Sale | $348,000 | -- | $191 / Sq Ft |
Deed History
| Date | Type | Sale Price | Title Company |
|---|---|---|---|
| Special Warranty Deed | $348,000 | -- |
Mortgage History
| Date | Status | Loan Amount | Loan Type |
|---|---|---|---|
| Open | $341,232 | FHA |
Similar Homes in Charlotte, NC
Source: Canopy MLS (Canopy Realtor® Association)
MLS Number: 4189677
APN: 033-104-27
- 1421 Braveheart Ln
- 1807 Oakdale Green Dr
- 800 Oakdale Rd
- 1820 Oakdale Green Dr
- 6037 Pleasant Grove Rd
- 6808 Wandering Creek Dr
- 5913 Crape Myrtle Ln
- 6140 Whispering Brook Ct
- 6708 Burning Oak Ln
- 7024 Sunman Rd
- 7325 Larwill Ln
- 1401 Thompson Ave
- 940 Ravendale Dr
- 947 Ravendale Dr
- 2507 Oakdale Creek Ln
- 6816 Pennyroyal Way
- 1628 Savory Ln
- 3227 Deshler Morris Ln
- 9423 Weston Woods Ln
- 3247 Bamburgh Ct
