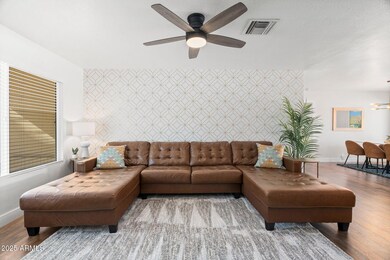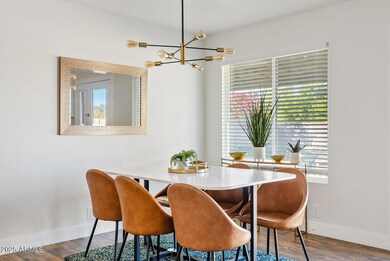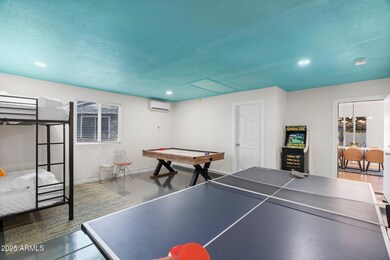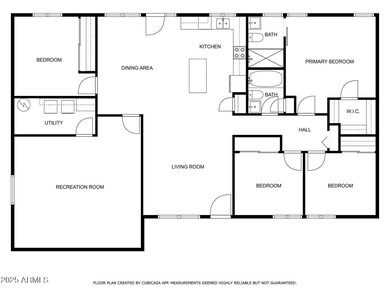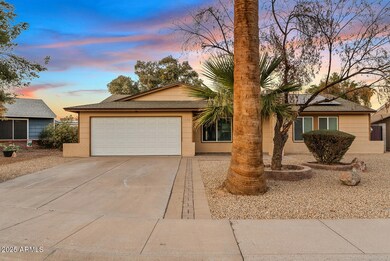
1134 W Dunbar Dr Tempe, AZ 85282
West Tempe NeighborhoodHighlights
- Play Pool
- 0.16 Acre Lot
- No HOA
- Solar Power System
- Granite Countertops
- Covered patio or porch
About This Home
As of March 2025Stunning 4 bedroom Remodeled Home in Tempe featuring Pool, Owned Solar and No HOAl! This home is highly upgraded including a brand new roof and air conditioning unit installed in 2024! As you enter the home you will enjoy the warm engineered hardwood flooring, mid century art deco design accents, and open floorplan perfect for entertaining. The kitchen is light and bright with floor to ceiling shaker cabinets, granite countertops, and stainless steel appliances. Both bathrooms have been remodeled with tile surrounds and modern finishes. The list of improvements continues with dual pane vinyl windows, ceiling fans in all bedrooms, no carpet, and all dated drop soffits have been removed for a uniform ceiling height throughout! The 2 car garage has been converted into a spacious 400 sqft ... livable space that is configured as a game room with new mini split and durable flooring. The north-facing backyard is your private oasis with sparkling blue pool, custom groovy mural, large covered patio, and grass turf/pavers for easy maintenance. This home has an ideal Tempe location close to ASU with easy freeway access and near shopping, dining, parks and more! Homes like this do not last long so be sure to see it before it is gone!
Home Details
Home Type
- Single Family
Est. Annual Taxes
- $2,240
Year Built
- Built in 1982
Lot Details
- 6,909 Sq Ft Lot
- Desert faces the front and back of the property
- Block Wall Fence
- Artificial Turf
Parking
- 2 Car Direct Access Garage
Home Design
- Roof Updated in 2023
- Brick Exterior Construction
- Wood Frame Construction
- Composition Roof
- Siding
Interior Spaces
- 1,856 Sq Ft Home
- 1-Story Property
- Ceiling Fan
- Double Pane Windows
- Low Emissivity Windows
- Vinyl Clad Windows
Kitchen
- Kitchen Updated in 2022
- Eat-In Kitchen
- Built-In Microwave
- Kitchen Island
- Granite Countertops
Flooring
- Floors Updated in 2022
- Laminate Flooring
Bedrooms and Bathrooms
- 4 Bedrooms
- Bathroom Updated in 2022
- Primary Bathroom is a Full Bathroom
- 2 Bathrooms
Pool
- Pool Updated in 2022
- Play Pool
Schools
- Arredondo Elementary School
- FEES College Preparatory Middle School
- Tempe High School
Utilities
- Cooling System Updated in 2023
- Mini Split Air Conditioners
- Refrigerated Cooling System
- Mini Split Heat Pump
- Plumbing System Updated in 2022
- Wiring Updated in 2022
- High Speed Internet
- Cable TV Available
Additional Features
- No Interior Steps
- Solar Power System
- Covered patio or porch
Community Details
- No Home Owners Association
- Association fees include no fees
- Southern Palms Unit 4 Subdivision
Listing and Financial Details
- Tax Lot 92
- Assessor Parcel Number 123-52-095
Map
Home Values in the Area
Average Home Value in this Area
Property History
| Date | Event | Price | Change | Sq Ft Price |
|---|---|---|---|---|
| 03/05/2025 03/05/25 | Sold | $535,000 | -2.7% | $288 / Sq Ft |
| 01/23/2025 01/23/25 | For Sale | $550,000 | +4.8% | $296 / Sq Ft |
| 08/24/2022 08/24/22 | Sold | $525,000 | 0.0% | $361 / Sq Ft |
| 07/28/2022 07/28/22 | Price Changed | $525,000 | -4.4% | $361 / Sq Ft |
| 07/20/2022 07/20/22 | For Sale | $549,000 | 0.0% | $377 / Sq Ft |
| 09/01/2012 09/01/12 | Rented | $750 | 0.0% | -- |
| 08/27/2012 08/27/12 | Sold | $45,000 | 0.0% | $57 / Sq Ft |
| 08/17/2012 08/17/12 | Under Contract | -- | -- | -- |
| 08/06/2012 08/06/12 | For Rent | $750 | 0.0% | -- |
| 07/20/2012 07/20/12 | Pending | -- | -- | -- |
| 04/20/2012 04/20/12 | Off Market | $45,000 | -- | -- |
| 03/01/2012 03/01/12 | Pending | -- | -- | -- |
Tax History
| Year | Tax Paid | Tax Assessment Tax Assessment Total Assessment is a certain percentage of the fair market value that is determined by local assessors to be the total taxable value of land and additions on the property. | Land | Improvement |
|---|---|---|---|---|
| 2025 | $2,240 | $19,995 | -- | -- |
| 2024 | $2,384 | $19,043 | -- | -- |
| 2023 | $2,384 | $34,870 | $6,970 | $27,900 |
| 2022 | $2,287 | $25,780 | $5,150 | $20,630 |
| 2021 | $2,007 | $23,620 | $4,720 | $18,900 |
| 2020 | $1,940 | $21,570 | $4,310 | $17,260 |
| 2019 | $1,903 | $20,160 | $4,030 | $16,130 |
| 2018 | $1,852 | $18,500 | $3,700 | $14,800 |
| 2017 | $1,794 | $16,500 | $3,300 | $13,200 |
| 2016 | $1,785 | $16,030 | $3,200 | $12,830 |
| 2015 | $1,727 | $14,350 | $2,870 | $11,480 |
Mortgage History
| Date | Status | Loan Amount | Loan Type |
|---|---|---|---|
| Previous Owner | $420,000 | New Conventional | |
| Previous Owner | $135,000 | New Conventional | |
| Previous Owner | $100,335 | New Conventional | |
| Previous Owner | $118,400 | Unknown | |
| Previous Owner | $102,000 | No Value Available |
Deed History
| Date | Type | Sale Price | Title Company |
|---|---|---|---|
| Warranty Deed | $535,000 | Security Title Agency | |
| Warranty Deed | $525,000 | Chicago Title | |
| Deed Of Distribution | -- | None Available | |
| Interfamily Deed Transfer | -- | Title Source | |
| Interfamily Deed Transfer | -- | Chicago Title Insurance Co |
Similar Homes in Tempe, AZ
Source: Arizona Regional Multiple Listing Service (ARMLS)
MLS Number: 6806494
APN: 123-52-095
- 1222 W Baseline Rd Unit 116
- 1222 W Baseline Rd Unit 159
- 1222 W Baseline Rd Unit 114
- 4602 S Judd St
- 838 W Duke Dr
- 849 W Duke Dr
- 747 W Rice Dr
- 1209 W Tulane Dr
- 1118 W Tulane Dr
- 5708 S Beck Ave
- 5647 E Calle Pitaya --
- 8010 S Avenida Del Yaqui
- 5342 S Farmer Ave
- 8055 S Avenida Del Yaqui -- Unit 1
- 1031 W Cornell Dr
- 5358 S Farmer Ave
- 931 W Hermosa Dr
- 1254 W Manhatton Dr
- 1231 W La Jolla Dr
- 5836 S Beck Ave


