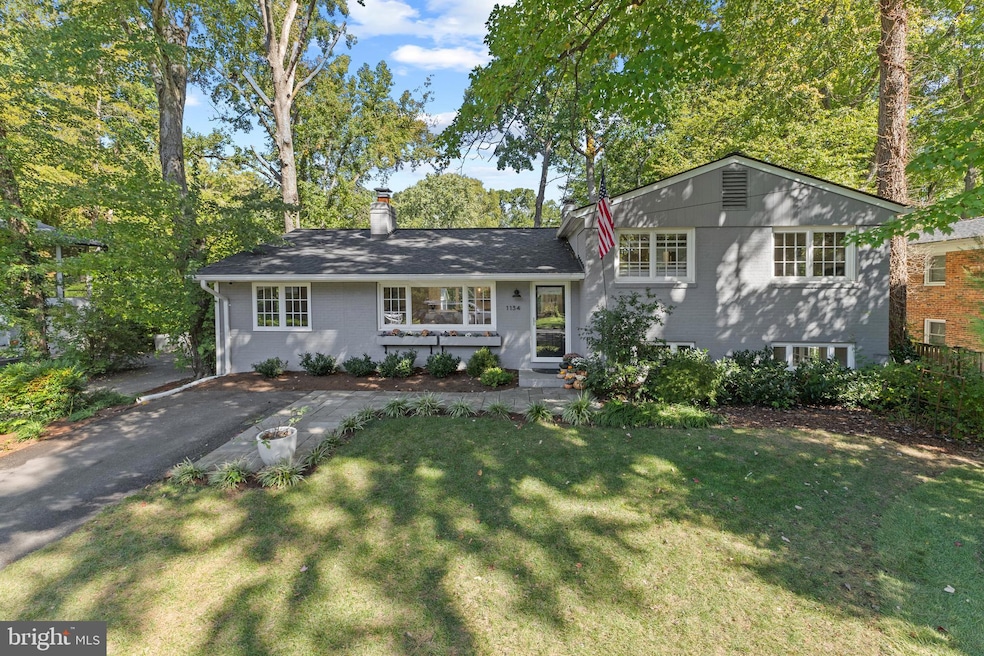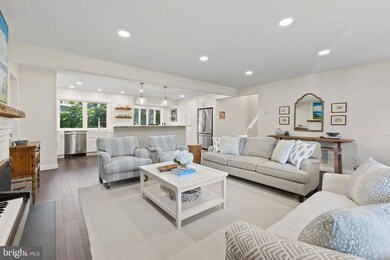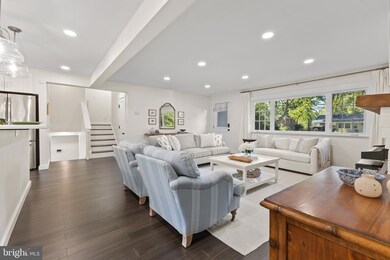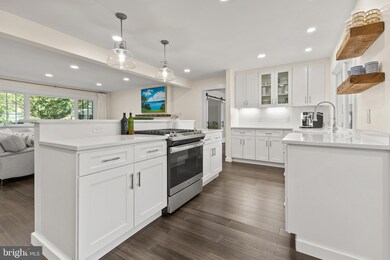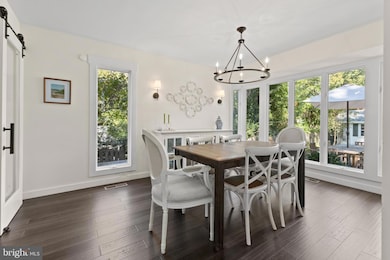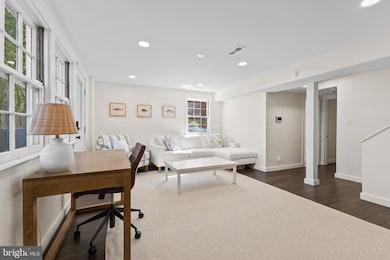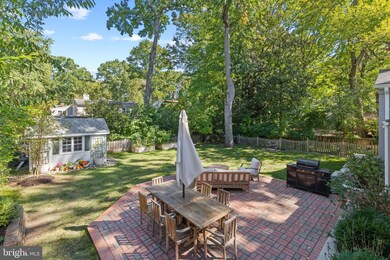
1134 Westmoreland Rd Alexandria, VA 22308
Estimated payment $6,452/month
Highlights
- Eat-In Gourmet Kitchen
- Open Floorplan
- Attic
- Waynewood Elementary School Rated A-
- Engineered Wood Flooring
- 2 Fireplaces
About This Home
Incredible move-in ready home in sought after Wellington Estates!! This one-of-a-kind home was completely renovated top to bottom in 2020, creating ideal open concept living with amazing natural light. The beautiful white kitchen features quartz counters and opens to the large living room with gas fireplace. Unlike many split level homes in Fort Hunt, this home offers a spacious formal dining room just off the kitchen, perfect for hosting family and friends, AND a rare main level office or playroom! Upstairs you will find a tranquil primary suite with two closets (one walk-in) and a gorgeous en suite full bath with walk in shower and double sink vanity. Two additional bedrooms both with built-out closets and a hallway full bathroom complete the upper level. The lower level includes a family room with 2nd gas fireplace and walks out to the backyard, a 4th bedroom, 3rd full bath with tub shower, and large laundry/storage room. Step outside to the private, flat fenced backyard with picturesque landscaping, charming garden boxes, custom shed for additional storage and large brick patio ideal for outdoor living and entertaining! Engineered hardwood floors, recessed lighting, neutral paint throughout. Attic pull down stairs to floored storage. Recent upgrades include new custom built shed in backyard, converted both fireplaces to gas, ran gas line to backyard for gas grill, wired for cameras + installed electronic locks. Enjoy neighborhood block parties on the street or retreat to the serene, private backyard, surrounded by mature trees!! Minutes from Old Town Alexandria, the Potomac River and Historic Mount Vernon Estate. Steps from the Mt Vernon Bike Trail or stroll to Collingwood Park. One block to the charming Hollin Hall shopping center where you'll find grocery store, coffee shop, variety store, convenience store, bank, restaurants, hardware store and more! Easy commuting to Fort Belvoir, The Pentagon and DC! Less than 5 miles to Huntington Metro Station and less than 9 miles to National Airport. Do not miss this incredible opportunity in Waynewood Elem School District!!
Home Details
Home Type
- Single Family
Est. Annual Taxes
- $10,911
Year Built
- Built in 1957 | Remodeled in 2020
Lot Details
- 9,375 Sq Ft Lot
- South Facing Home
- Back Yard Fenced
- Property is in excellent condition
- Property is zoned 120
Parking
- Driveway
Home Design
- Split Level Home
- Brick Exterior Construction
- Slab Foundation
Interior Spaces
- Property has 3 Levels
- Open Floorplan
- Recessed Lighting
- 2 Fireplaces
- Gas Fireplace
- Window Treatments
- Family Room Off Kitchen
- Living Room
- Dining Room
- Den
- Engineered Wood Flooring
- Attic
Kitchen
- Eat-In Gourmet Kitchen
- Breakfast Room
- Gas Oven or Range
- Ice Maker
- Dishwasher
- Stainless Steel Appliances
- Kitchen Island
- Upgraded Countertops
- Disposal
Bedrooms and Bathrooms
- En-Suite Primary Bedroom
- En-Suite Bathroom
- Walk-In Closet
- Bathtub with Shower
- Walk-in Shower
Laundry
- Laundry Room
- Laundry on lower level
- Dryer
- Washer
Partially Finished Basement
- Walk-Up Access
- Rear Basement Entry
- Crawl Space
- Basement Windows
Outdoor Features
- Patio
Schools
- Waynewood Elementary School
- Carl Sandburg Middle School
- West Potomac High School
Utilities
- Forced Air Heating and Cooling System
- 200+ Amp Service
- Electric Water Heater
Community Details
- No Home Owners Association
- Wellington Estates Subdivision
Listing and Financial Details
- Assessor Parcel Number 1022 12 0072
Map
Home Values in the Area
Average Home Value in this Area
Tax History
| Year | Tax Paid | Tax Assessment Tax Assessment Total Assessment is a certain percentage of the fair market value that is determined by local assessors to be the total taxable value of land and additions on the property. | Land | Improvement |
|---|---|---|---|---|
| 2021 | $9,669 | $789,820 | $290,000 | $499,820 |
| 2020 | $8,358 | $674,960 | $270,000 | $404,960 |
| 2019 | $8,373 | $674,960 | $270,000 | $404,960 |
| 2018 | $8,184 | $661,960 | $257,000 | $404,960 |
| 2017 | $8,030 | $661,960 | $257,000 | $404,960 |
| 2016 | $7,550 | $621,960 | $247,000 | $374,960 |
| 2015 | $6,967 | $593,330 | $247,000 | $346,330 |
| 2014 | $6,952 | $593,330 | $247,000 | $346,330 |
Property History
| Date | Event | Price | Change | Sq Ft Price |
|---|---|---|---|---|
| 10/15/2024 10/15/24 | Pending | -- | -- | -- |
| 10/11/2024 10/11/24 | For Sale | $995,000 | +21.3% | $402 / Sq Ft |
| 07/15/2020 07/15/20 | Sold | $820,000 | +3.8% | $356 / Sq Ft |
| 06/01/2020 06/01/20 | Pending | -- | -- | -- |
| 05/28/2020 05/28/20 | For Sale | $789,900 | +48.3% | $343 / Sq Ft |
| 09/10/2019 09/10/19 | Sold | $532,500 | +6.5% | $312 / Sq Ft |
| 08/20/2019 08/20/19 | Pending | -- | -- | -- |
| 08/14/2019 08/14/19 | For Sale | $499,900 | -- | $293 / Sq Ft |
Deed History
| Date | Type | Sale Price | Title Company |
|---|---|---|---|
| Deed | $820,000 | Kvs Title Llc | |
| Warranty Deed | $532,500 | Wfg National Title Ins Co | |
| Deed | $532,500 | Wfg National Title Ins Co | |
| Deed | -- | None Available |
Mortgage History
| Date | Status | Loan Amount | Loan Type |
|---|---|---|---|
| Open | $615,000 | New Conventional | |
| Previous Owner | $549,375 | Credit Line Revolving |
Similar Homes in Alexandria, VA
Source: Bright MLS
MLS Number: VAFX2205616
APN: 102-2-12-0072
- 7902 Lee Ave
- 7816 W Boulevard Dr
- 1212 Shenandoah Rd
- 8114 Fort Hunt Rd
- 7993 E Boulevard Dr
- 1308 Namassin Rd
- 7824 Southdown Rd
- 8118 Yorktown Dr
- 8005 Wellington Rd
- 7979 E Boulevard Dr
- 7831 Southdown Rd
- 7715 Fort Hunt Rd
- 8222 Treebrooke Ln
- 1631 Courtland Rd
- 836 Herbert Springs Rd
- 8110 Wingfield Place
- 8264 Colling Manor Ct
- 8268 Colling Manor Ct
- 8272 Colling Manor Ct
- 8280 Colling Manor Ct
