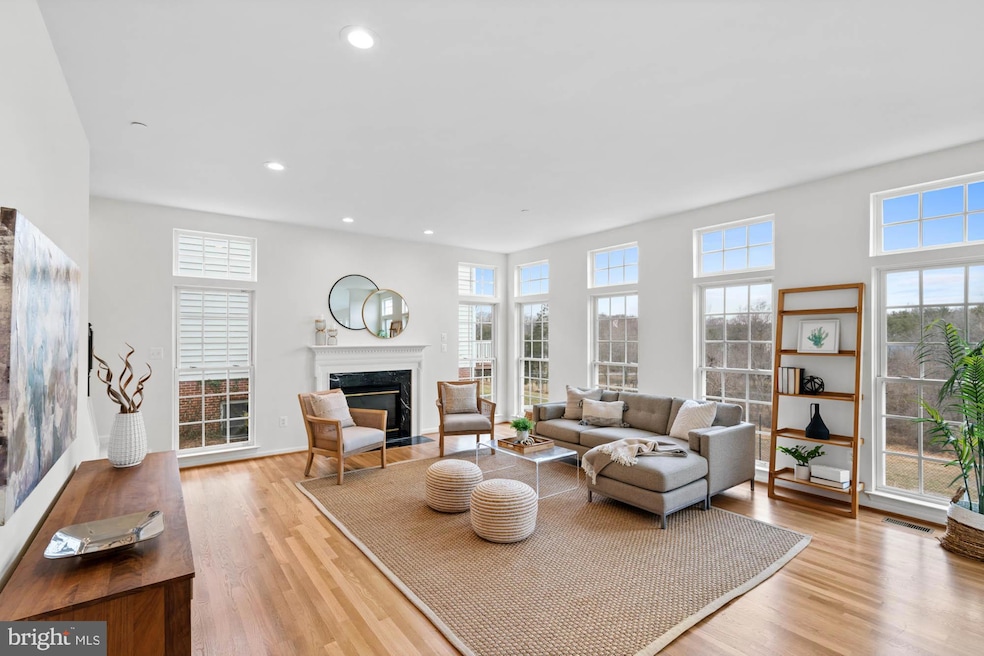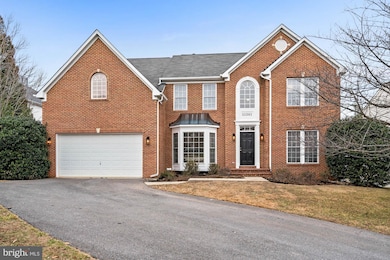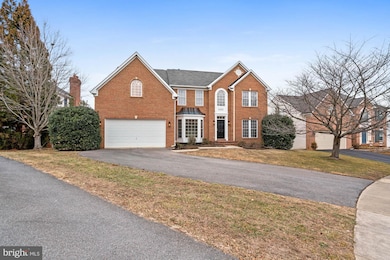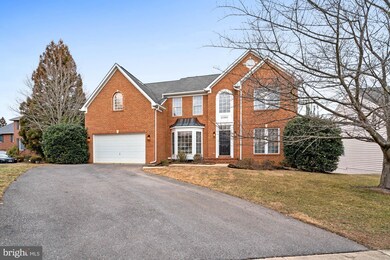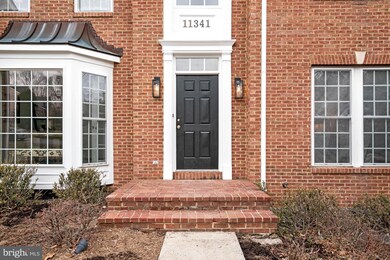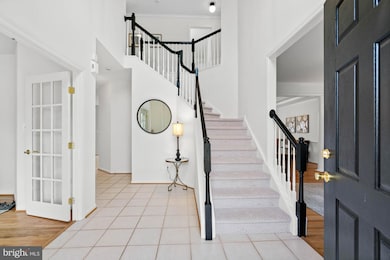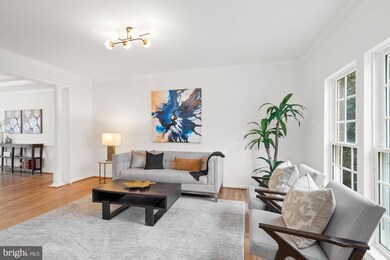
11341 Amberlea Farm Dr North Potomac, MD 20878
Highlights
- View of Trees or Woods
- Colonial Architecture
- Traditional Floor Plan
- DuFief Elementary Rated A
- Deck
- Backs to Trees or Woods
About This Home
As of March 2025Designed and built by NV Homes in 2001, this move-in ready brick colonial boasts 5,400 square feet over three light-flooded levels with spectacular treetop views for miles. This turn-key gem has just completed a full refresh with newly installed hardwood floors, fresh paint, state of the art LED recessed lighting, designer carpeting, and on-trend light fixtures.
The soaring two-story foyer welcomes you home with gracious warmth and you immediately take notice of the ideal floor plan for how we live and work today. The open layout includes a dedicated office space with a bay window, an expansive formal living room flooded with natural light, and a formal dining room with a tray ceiling that is perfect for entertaining. The open-concept continues into the kitchen with ample counter space and an additional informal dining area that flows seamlessly out to the deck for al fresco dining and grilling under the stars and long range tree top views. The adjacent family room with floor to ceiling windows has new hardwood floors and a cozy fireplace with a lovely dentil molding mantle. A dedicated oversized laundry room and newly renovated powder room round out the main floor.
Two staircases lead you to the upper level with a primary suite that is a true retreat with a seating area, walk-in closet, and beautifully appointed primary bathroom with a soaking tub, standalone shower and double sinks. Four nicely sized additional bedrooms and a hall bath complete the spacious upper level. The walk-out lower level spans over 1,300 square feet with a full bathroom, recreation area, and storage galore. Don't miss the convenient attached two car garage. Conveniently located close to community and retail amenities yet nestled in a serene setting with sunset and treetop views. Located in the blue ribbon Wooton High School cluster. Welcome Home!
Home Details
Home Type
- Single Family
Est. Annual Taxes
- $13,221
Year Built
- Built in 2001
Lot Details
- 8,940 Sq Ft Lot
- Open Space
- Partially Fenced Property
- Backs to Trees or Woods
- Property is in very good condition
- Property is zoned R200
HOA Fees
- $67 Monthly HOA Fees
Parking
- 2 Car Direct Access Garage
- 2 Driveway Spaces
- Parking Storage or Cabinetry
- Front Facing Garage
- Garage Door Opener
Property Views
- Woods
- Garden
Home Design
- Colonial Architecture
- Shingle Roof
Interior Spaces
- Property has 3 Levels
- Traditional Floor Plan
- Crown Molding
- Skylights
- Wood Burning Fireplace
- Double Hung Windows
- Bay Window
- Window Screens
- Formal Dining Room
Kitchen
- Built-In Double Oven
- Cooktop
- Microwave
- Dishwasher
- Disposal
Flooring
- Wood
- Carpet
- Ceramic Tile
Bedrooms and Bathrooms
- 5 Bedrooms
Laundry
- Laundry on main level
- Washer
Finished Basement
- Basement Fills Entire Space Under The House
- Natural lighting in basement
Schools
- Dufief Elementary School
- Robert Frost Middle School
- Thomas S. Wootton High School
Utilities
- Forced Air Heating and Cooling System
- Heat Pump System
- Electric Water Heater
- Municipal Trash
Additional Features
- Halls are 36 inches wide or more
- Deck
Listing and Financial Details
- Tax Lot 56
- Assessor Parcel Number 160603293893
- $545 Front Foot Fee per year
Community Details
Overview
- Association fees include common area maintenance, management, trash
- Amberlea Farm HOA Inc HOA
- Amberlea Farm Subdivision
Recreation
- Community Playground
Map
Home Values in the Area
Average Home Value in this Area
Property History
| Date | Event | Price | Change | Sq Ft Price |
|---|---|---|---|---|
| 03/21/2025 03/21/25 | Sold | $1,295,000 | 0.0% | $240 / Sq Ft |
| 03/03/2025 03/03/25 | Pending | -- | -- | -- |
| 02/27/2025 02/27/25 | Price Changed | $1,295,000 | -5.8% | $240 / Sq Ft |
| 02/20/2025 02/20/25 | For Sale | $1,375,000 | -- | $255 / Sq Ft |
Tax History
| Year | Tax Paid | Tax Assessment Tax Assessment Total Assessment is a certain percentage of the fair market value that is determined by local assessors to be the total taxable value of land and additions on the property. | Land | Improvement |
|---|---|---|---|---|
| 2024 | $13,221 | $1,056,300 | $382,900 | $673,400 |
| 2023 | $13,585 | $1,029,833 | $0 | $0 |
| 2022 | $8,087 | $1,003,367 | $0 | $0 |
| 2021 | $11,015 | $976,900 | $364,600 | $612,300 |
| 2020 | $4,707 | $976,900 | $364,600 | $612,300 |
| 2019 | $10,995 | $976,900 | $364,600 | $612,300 |
| 2018 | $11,135 | $988,500 | $364,600 | $623,900 |
| 2017 | $11,288 | $976,200 | $0 | $0 |
| 2016 | -- | $963,900 | $0 | $0 |
| 2015 | $9,533 | $951,600 | $0 | $0 |
| 2014 | $9,533 | $926,833 | $0 | $0 |
Deed History
| Date | Type | Sale Price | Title Company |
|---|---|---|---|
| Deed | $627,605 | -- | |
| Deed | $166,054 | -- |
Similar Homes in the area
Source: Bright MLS
MLS Number: MDMC2161374
APN: 06-03293893
- 14400 Frances Green Way
- 11620 Pleasant Meadow Dr
- 14010 Welland Terrace
- 2 Rich Branch Ct
- 13722 Travilah Rd
- 1 Freas Ct
- 14320 Rich Branch Dr
- 11628 Paramus Dr
- 10905 Cartwright Place
- 11628 Ranch Ln
- 11632 Ranch Ln
- 6 Antigone Ct
- 11631 Ranch Ln
- 14060 Travilah Rd
- 10813 Outpost Dr
- 13900 Natia Manor Dr
- 11908 Filly Ln
- 14201 Platinum Dr
- 11200 Trippon Ct
- 11400 Brandy Hall Ln
