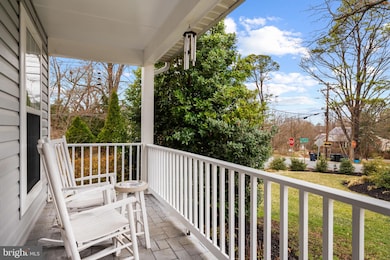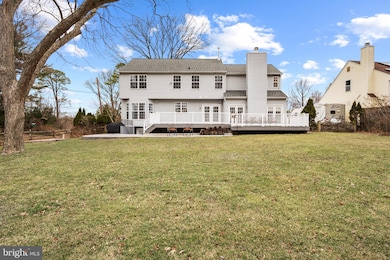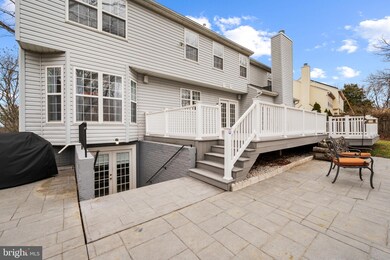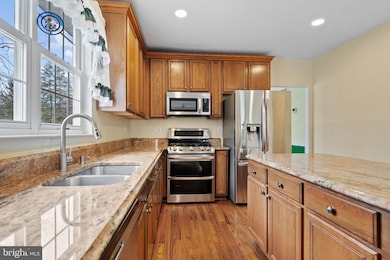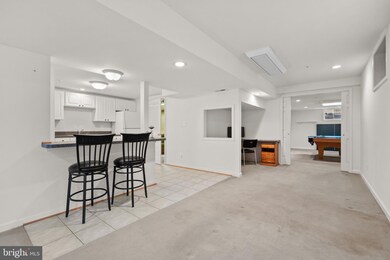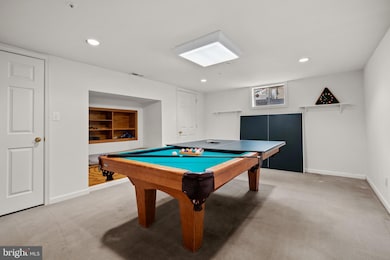
11341 Old Prospect Hill Rd Glenn Dale, MD 20769
Highlights
- Second Kitchen
- Colonial Architecture
- Wood Flooring
- 0.47 Acre Lot
- Deck
- Space For Rooms
About This Home
As of April 2025An extremely unique opportunity to make a very thoughtfully maintained and updated home, your forever home. Glenn Dale is a phenomenal location with commuter routes, shopping, professional offices, schools, recreation, golf, aviation learning in selected schools and more!!!! The front porch with stamped concrete is an added benefit for morning coffee overlooking the beautifully landscaped front lawn and corner lot. The backyard has been landscaped, maintained with an irrigation system, a large firepit area and is fenced. Be thrilled with the oversized deck that could entertain the masses of friends and family for holidays and get togethers! With over 4500 sq ft, three full levels of living, this home offers 4 bedrooms ( 3 upstairs, 1 lower level) , 3.5 bathrooms, main floor hardwoods are beautifully maintained and the updated eat-in or dine otherwise kitchen with new appliances, plenty of cabinets and pristine granite countertops is ready for cooking and serving. An office right off the foyer with doors for privacy, a formal living and dining room with plenty of recessed and natural lighting. Enjoy a main floor oversized family room with a rare to find wood fireplace and two sets of french doors leading to the oversized deck and almost half an acre. The main level also has a convenient laundry room with cabinets right off of the 2 car garage. The upstairs level is presented with a sprawling primary bedroom suite with vaulted ceilings, a spacious well lit attached sitting area, two walk-in closets, a bathroom that gives a double vanity for comfort, a shower and soaking tub for an optional pampering space. Down the hall, for privacy, are 2 additional bedrooms with naturally lit views and a full bathroom to share. In and on the walkout lower level you will be amazed at the 2nd family room complimented by a work/study area, billiard room or bedroom, and a refreshment area equipped with a refrigerator, eat at counter, under the counter freezer, new sink and cabinets plus a 2nd washer/dryer area, a washer and dryer combination. Shower or bathe in a full bathroom and behold plenty of closet spaces for a guest suite or family member that needs a little more privacy.Plenty of updates throughout the interior and the fenced and beautifully landscaped and maintained exterior and property allow years of and many memories with family, friends and gatherings.UPDATES INCLUDE:New HVAC, new ROOF (2019) GRANITE KITCHEN COUNTER TOP, newer KITCHEN APPLIANCES (2013), WASHER/DRYER, Driveway widened, Glass sliding doors on 2nd and 3rd bathroom bathtubs, Installed prefabricated shed, Installed split fence, painting throughout the interior, irrigation also exists. Newly powerwashed siding and deck.
Home Details
Home Type
- Single Family
Est. Annual Taxes
- $8,749
Year Built
- Built in 1996
Lot Details
- 0.47 Acre Lot
- Property is Fully Fenced
- Corner Lot
- Property is zoned RR
Parking
- 2 Car Direct Access Garage
- 4 Driveway Spaces
- Oversized Parking
- Front Facing Garage
- Garage Door Opener
- Off-Street Parking
Home Design
- Colonial Architecture
- Combination Foundation
- Permanent Foundation
- Frame Construction
- Chimney Cap
Interior Spaces
- Property has 2 Levels
- Recessed Lighting
- Wood Burning Fireplace
- Window Treatments
- Family Room Off Kitchen
- Open Floorplan
- Dining Area
- Garden Views
- Attic
Kitchen
- Second Kitchen
- Oven
- Stove
- Built-In Microwave
- Dishwasher
- Stainless Steel Appliances
- Disposal
Flooring
- Wood
- Carpet
Bedrooms and Bathrooms
- 4 Main Level Bedrooms
Laundry
- Laundry on main level
- Dryer
- Washer
Finished Basement
- Heated Basement
- Walk-Up Access
- Connecting Stairway
- Interior and Exterior Basement Entry
- Space For Rooms
- Basement Windows
Outdoor Features
- Deck
- Enclosed patio or porch
- Exterior Lighting
- Shed
- Outbuilding
Schools
- Glenn Dale Elementary School
- Thomas Johnson Middle School
- Duval High School
Utilities
- Central Air
- Heat Pump System
- Natural Gas Water Heater
Community Details
- No Home Owners Association
Listing and Financial Details
- Tax Lot 3
- Assessor Parcel Number 17142742062
Map
Home Values in the Area
Average Home Value in this Area
Property History
| Date | Event | Price | Change | Sq Ft Price |
|---|---|---|---|---|
| 04/25/2025 04/25/25 | Sold | $700,000 | -2.8% | $220 / Sq Ft |
| 03/31/2025 03/31/25 | Pending | -- | -- | -- |
| 03/21/2025 03/21/25 | Price Changed | $720,000 | -2.6% | $226 / Sq Ft |
| 03/08/2025 03/08/25 | For Sale | $739,444 | -- | $232 / Sq Ft |
Tax History
| Year | Tax Paid | Tax Assessment Tax Assessment Total Assessment is a certain percentage of the fair market value that is determined by local assessors to be the total taxable value of land and additions on the property. | Land | Improvement |
|---|---|---|---|---|
| 2024 | $7,136 | $588,800 | $0 | $0 |
| 2023 | $6,868 | $557,100 | $0 | $0 |
| 2022 | $6,535 | $525,400 | $103,200 | $422,200 |
| 2021 | $6,270 | $505,900 | $0 | $0 |
| 2020 | $0 | $486,400 | $0 | $0 |
| 2019 | $5,831 | $466,900 | $101,600 | $365,300 |
| 2018 | $5,994 | $419,533 | $0 | $0 |
| 2017 | $5,751 | $372,167 | $0 | $0 |
| 2016 | -- | $324,800 | $0 | $0 |
| 2015 | $5,097 | $316,567 | $0 | $0 |
| 2014 | $5,097 | $308,333 | $0 | $0 |
Mortgage History
| Date | Status | Loan Amount | Loan Type |
|---|---|---|---|
| Open | $50,000 | Credit Line Revolving | |
| Open | $185,000 | New Conventional | |
| Closed | $248,800 | No Value Available |
Deed History
| Date | Type | Sale Price | Title Company |
|---|---|---|---|
| Deed | $261,939 | -- | |
| Deed | $70,000 | -- |
Similar Homes in Glenn Dale, MD
Source: Bright MLS
MLS Number: MDPG2141572
APN: 14-2742062
- 11310 Daisy Ln
- 6320 Bell Station Rd
- 6725 Fountain Park Dr
- 6707 Glenhurst Dr
- 6714 Fountain Park Dr
- HOMESITE C46 Fountain Park Dr
- 7035 Corner Creek Way
- 7035 Corner Creek Way
- 12013 Prospect View Ave
- 7035 Corner Creek Way
- 7037 Corner Creek Way
- 11918 Prospect View Ave
- 6001 Glennberry Ct
- 11705 Wynnifred Place
- 11708 Wynnifred Place
- 10005 Redstone Ave
- 10001 Redstone Ave
- 12104 Augusta Dr
- 12005 Prospect View Ave
- 11531 Prospect Hill

