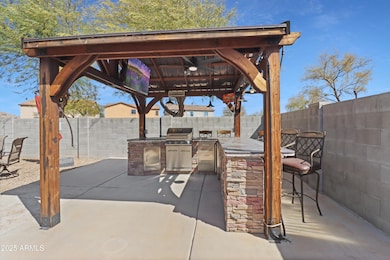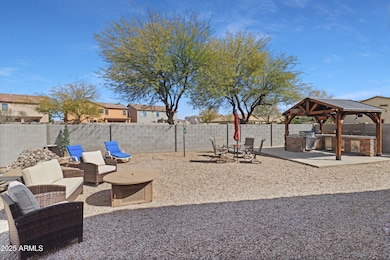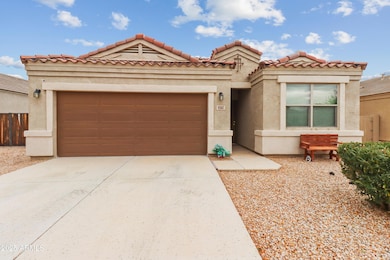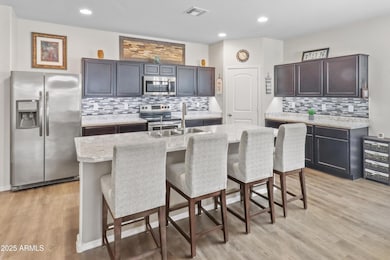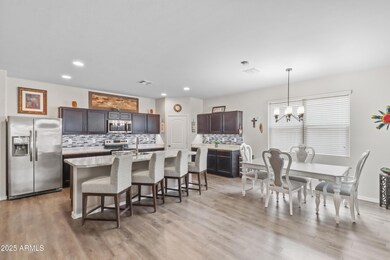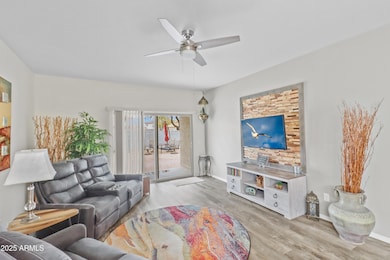
11342 E Marigold Ln Florence, AZ 85132
Superstition Vistas NeighborhoodHighlights
- Contemporary Architecture
- Tennis Courts
- Double Pane Windows
- Heated Community Pool
- Eat-In Kitchen
- Cooling Available
About This Home
As of April 2025Check out this unbelievable outdoor kitchen and entertainment area! Imagine enjoying this backyard kitchen, complete with TV, decorative lighting, fan, sound system, barstools, water feature. No neighbors behind you, a greenbelt area. This special home in Magma Ranch has many upgrades including an electric dust-free air filtration system, a new dishwasher and microwave, large kitchen island, under cabinet lights in kitchen, RO water treatment, a ton of counter space and cabinets. 9-foot flat ceilings are perfect for the open floor plan. Custom dust control A/C system is perfect for sensitive allergies, a $5,000 value. Partially furnished and move-in ready! Magma Ranch has wonderful amenities including biking and walking trails, community pool, sports court and parks and a K-8 school
Last Agent to Sell the Property
RE/MAX Casa Grande Brokerage Phone: 520-836-1717 License #SA535071000

Co-Listed By
RE/MAX Casa Grande Brokerage Phone: 520-836-1717 License #BR627220000
Home Details
Home Type
- Single Family
Est. Annual Taxes
- $1,445
Year Built
- Built in 2017
Lot Details
- 6,720 Sq Ft Lot
- Desert faces the front and back of the property
- Block Wall Fence
- Front and Back Yard Sprinklers
- Sprinklers on Timer
HOA Fees
- $119 Monthly HOA Fees
Parking
- 2 Car Garage
Home Design
- Contemporary Architecture
- Wood Frame Construction
- Tile Roof
- Stucco
Interior Spaces
- 1,792 Sq Ft Home
- 1-Story Property
- Ceiling height of 9 feet or more
- Ceiling Fan
- Double Pane Windows
Kitchen
- Eat-In Kitchen
- Built-In Microwave
- Kitchen Island
- Laminate Countertops
Flooring
- Carpet
- Tile
Bedrooms and Bathrooms
- 4 Bedrooms
- Primary Bathroom is a Full Bathroom
- 2 Bathrooms
Outdoor Features
- Built-In Barbecue
Schools
- Magma Ranch K8 Elementary And Middle School
- Poston Butte High School
Utilities
- Cooling Available
- Heating Available
- High Speed Internet
- Cable TV Available
Listing and Financial Details
- Tax Lot 108
- Assessor Parcel Number 210-79-322
Community Details
Overview
- Association fees include ground maintenance
- Spectrum Association, Phone Number (210) 494-0659
- Built by DR Horton
- Magma Ranch Subdivision
Recreation
- Tennis Courts
- Community Playground
- Heated Community Pool
- Community Spa
- Bike Trail
Map
Home Values in the Area
Average Home Value in this Area
Property History
| Date | Event | Price | Change | Sq Ft Price |
|---|---|---|---|---|
| 04/21/2025 04/21/25 | Sold | $360,000 | +0.7% | $201 / Sq Ft |
| 03/26/2025 03/26/25 | Pending | -- | -- | -- |
| 03/13/2025 03/13/25 | For Sale | $357,500 | +63.2% | $199 / Sq Ft |
| 05/29/2020 05/29/20 | Sold | $219,000 | -2.7% | $122 / Sq Ft |
| 05/16/2020 05/16/20 | Pending | -- | -- | -- |
| 05/13/2020 05/13/20 | For Sale | $225,000 | +21.0% | $126 / Sq Ft |
| 01/30/2018 01/30/18 | Sold | $186,000 | -2.0% | $104 / Sq Ft |
| 11/25/2017 11/25/17 | Pending | -- | -- | -- |
| 10/22/2017 10/22/17 | Price Changed | $189,830 | +2.3% | $106 / Sq Ft |
| 10/17/2017 10/17/17 | Price Changed | $185,625 | -0.1% | $104 / Sq Ft |
| 10/07/2017 10/07/17 | For Sale | $185,745 | -- | $104 / Sq Ft |
Tax History
| Year | Tax Paid | Tax Assessment Tax Assessment Total Assessment is a certain percentage of the fair market value that is determined by local assessors to be the total taxable value of land and additions on the property. | Land | Improvement |
|---|---|---|---|---|
| 2025 | $1,445 | $28,438 | -- | -- |
| 2024 | $1,547 | $36,210 | -- | -- |
| 2023 | $1,441 | $26,738 | $1,000 | $25,738 |
| 2022 | $1,412 | $20,402 | $1,000 | $19,402 |
| 2021 | $1,547 | $18,213 | $0 | $0 |
| 2020 | $1,610 | $17,303 | $0 | $0 |
| 2019 | $1,395 | $16,369 | $0 | $0 |
| 2018 | $194 | $1,600 | $0 | $0 |
| 2017 | $177 | $1,600 | $0 | $0 |
| 2016 | $174 | $1,600 | $1,600 | $0 |
| 2014 | $207 | $1,200 | $1,200 | $0 |
Mortgage History
| Date | Status | Loan Amount | Loan Type |
|---|---|---|---|
| Previous Owner | $182,631 | FHA | |
| Previous Owner | $6,510 | Unknown |
Deed History
| Date | Type | Sale Price | Title Company |
|---|---|---|---|
| Warranty Deed | $217,360 | Ez Title Agency | |
| Special Warranty Deed | $186,000 | Dhi Title Agency |
Similar Homes in Florence, AZ
Source: Arizona Regional Multiple Listing Service (ARMLS)
MLS Number: 6835040
APN: 210-79-322
- 11230 E Cliffrose Ln
- 11334 E Primrose Ct
- 11271 E Sunflower Ct
- 11188 E Aster Ln
- 11623 E Lupine Ln
- 30286 N Ocotillo Cir
- 11355 E Verbina Ln
- 11310 E Wallflower Ln
- 29909 N Yucca Dr
- 29881 N Yucca Dr
- 10898 E Primrose Ct
- 30316 N Acacia Dr
- 11664 E Verbina Ln
- 10856 E Primrose Ct
- 30354 N Acacia Dr
- 11874 E Cliffrose Ln
- 11875 E Aster Ln
- 11002 E Verbina Ln
- 11894 E Aster Ln
- 11062 E Wallflower Ln

