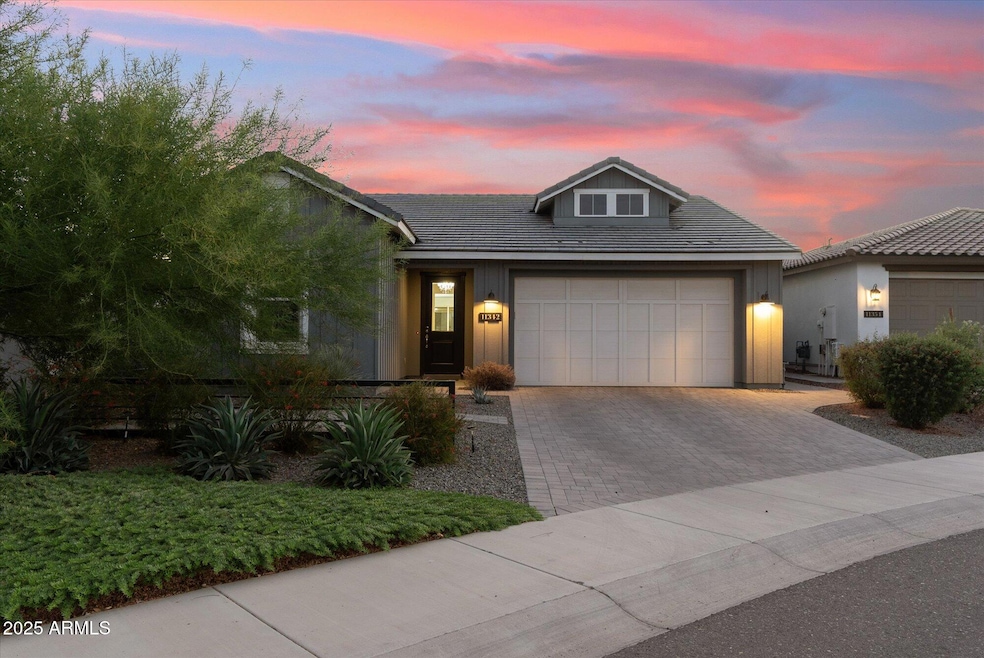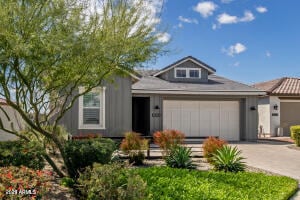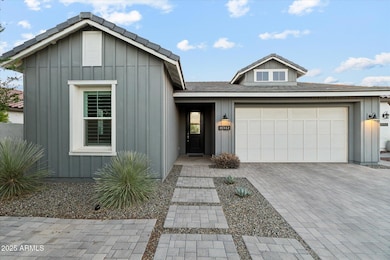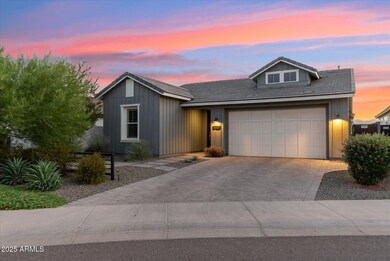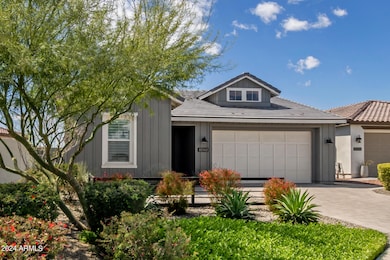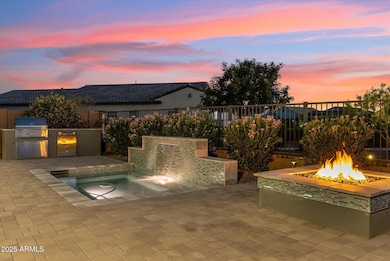
11342 N Jerome St Surprise, AZ 85388
Estimated payment $5,047/month
Highlights
- Golf Course Community
- Fitness Center
- Heated Spa
- Sonoran Heights Middle School Rated A-
- Gated with Attendant
- Two Primary Bathrooms
About This Home
This partially furnished entertainer's paradise seamlessly combines the best of indoor/outdoor living with a captivating open floor plan and stacked sliders to the covered patio paired with a heated cocktail pool and built-in grill, fireplace, refrigerator and firepit on an oversized homesite with direct park and mountain views. The front of the home is meticulously landscaped and includes a separate patio/seating area and the home has extensive upgrades throughout including quartz countertops, tile backsplash, elegant lighting, built-in garage cabinets, shutters throughout the home and fully owned solar. Warm and inviting with white cabinets and plenty of light, this home is move-in ready!
Home Details
Home Type
- Single Family
Est. Annual Taxes
- $2,588
Year Built
- Built in 2020
Lot Details
- 6,610 Sq Ft Lot
- Private Streets
- Desert faces the front and back of the property
- Wrought Iron Fence
- Block Wall Fence
- Front and Back Yard Sprinklers
- Sprinklers on Timer
- Private Yard
HOA Fees
- $316 Monthly HOA Fees
Parking
- 3 Open Parking Spaces
- 2 Car Garage
- Oversized Parking
Home Design
- Wood Frame Construction
- Tile Roof
- Stucco
Interior Spaces
- 2,045 Sq Ft Home
- 1-Story Property
- Ceiling height of 9 feet or more
- Ceiling Fan
- Gas Fireplace
- Double Pane Windows
- Low Emissivity Windows
- Vinyl Clad Windows
Kitchen
- Breakfast Bar
- Built-In Microwave
- Kitchen Island
Flooring
- Carpet
- Tile
Bedrooms and Bathrooms
- 2 Bedrooms
- Two Primary Bathrooms
- Primary Bathroom is a Full Bathroom
- 2.5 Bathrooms
- Dual Vanity Sinks in Primary Bathroom
- Bathtub With Separate Shower Stall
Accessible Home Design
- No Interior Steps
Pool
- Heated Spa
- Play Pool
Outdoor Features
- Outdoor Fireplace
- Built-In Barbecue
Schools
- Canyon Ridge Elementary School
- Dysart Middle School
- Shadow Ridge High School
Utilities
- Cooling Available
- Heating System Uses Natural Gas
- Water Softener
- High Speed Internet
- Cable TV Available
Listing and Financial Details
- Tax Lot 583
- Assessor Parcel Number 502-13-123
Community Details
Overview
- Association fees include ground maintenance
- Ccmc Association, Phone Number (480) 921-7500
- Built by Toll Brothers
- Toll At Prasada Phase 1 Unit D Subdivision
Amenities
- Clubhouse
- Theater or Screening Room
- Recreation Room
Recreation
- Golf Course Community
- Tennis Courts
- Community Playground
- Fitness Center
- Heated Community Pool
- Community Spa
- Bike Trail
Security
- Gated with Attendant
Map
Home Values in the Area
Average Home Value in this Area
Tax History
| Year | Tax Paid | Tax Assessment Tax Assessment Total Assessment is a certain percentage of the fair market value that is determined by local assessors to be the total taxable value of land and additions on the property. | Land | Improvement |
|---|---|---|---|---|
| 2025 | $3,148 | $33,660 | -- | -- |
| 2024 | $2,588 | $32,057 | -- | -- |
| 2023 | $2,588 | $45,420 | $9,080 | $36,340 |
| 2022 | $2,546 | $42,760 | $8,550 | $34,210 |
| 2021 | $500 | $7,545 | $7,545 | $0 |
| 2020 | $479 | $6,870 | $6,870 | $0 |
Property History
| Date | Event | Price | Change | Sq Ft Price |
|---|---|---|---|---|
| 04/15/2025 04/15/25 | For Sale | $809,000 | 0.0% | $396 / Sq Ft |
| 11/01/2024 11/01/24 | Rented | $4,050 | +2.5% | -- |
| 10/11/2024 10/11/24 | Price Changed | $3,950 | -12.2% | $2 / Sq Ft |
| 09/21/2024 09/21/24 | For Rent | $4,500 | -- | -- |
Deed History
| Date | Type | Sale Price | Title Company |
|---|---|---|---|
| Warranty Deed | $523,906 | Westminster Title Agency | |
| Special Warranty Deed | -- | Westminster Title Agency |
Mortgage History
| Date | Status | Loan Amount | Loan Type |
|---|---|---|---|
| Open | $300,000 | Credit Line Revolving | |
| Previous Owner | $488,750 | New Conventional |
Similar Homes in Surprise, AZ
Source: Arizona Regional Multiple Listing Service (ARMLS)
MLS Number: 6852865
APN: 502-13-123
- 11249 N Blakely St
- 11241 N Blakely St
- 11444 N Northfield St
- 11203 N Northfield St
- 11288 N San Clemente St
- 11344 N San Clemente St
- 11172 N San Clemente St
- 17370 W Wildwood St
- 17331 W Wildwood St
- 17332 W Wildwood St
- 17336 W Crawfordsville Dr
- 17316 W Wildwood St
- 17310 W Wildwood St
- 17227 W Middlebury St
- 17396 W Crawfordsville Dr
- 10986 N Northfield St
- 17221 W Middlebury St
- 17209 W Wildwood St
- 17205 W Middlebury St
- 17302 W Gretna St
