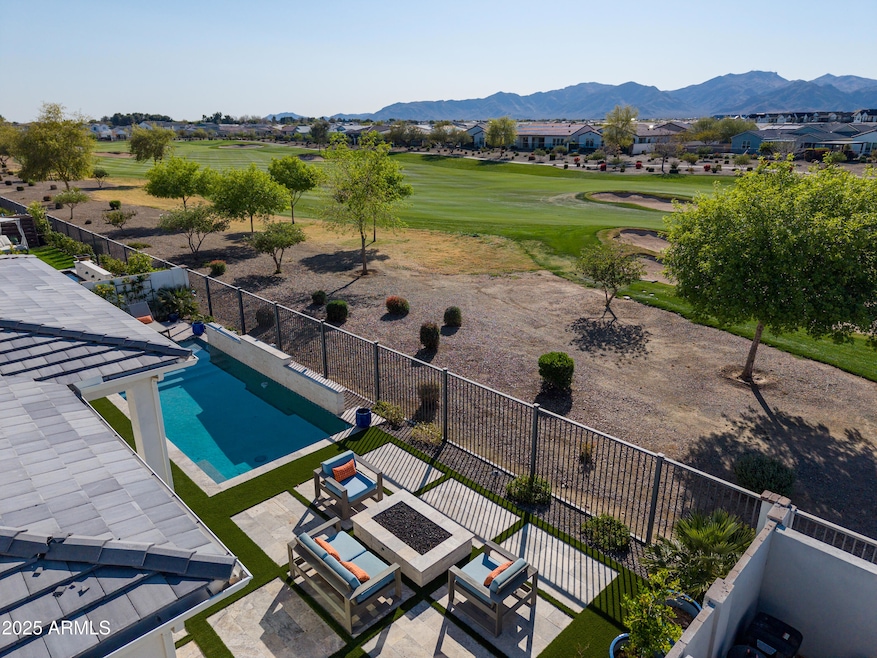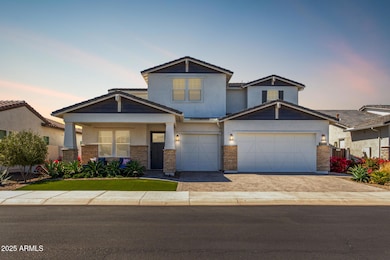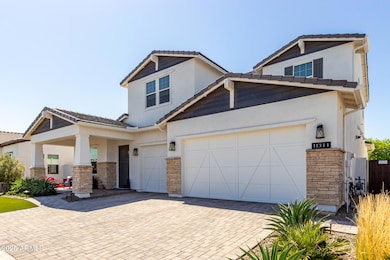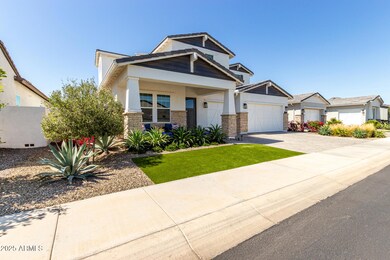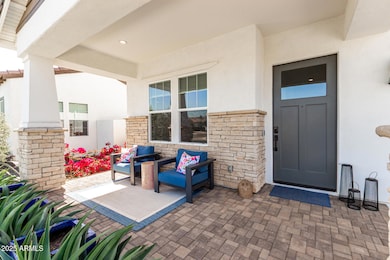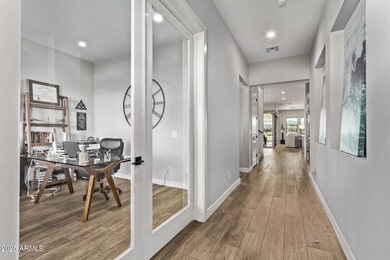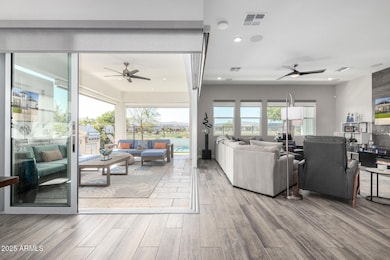
11344 N San Clemente St Surprise, AZ 85388
Estimated payment $8,667/month
Highlights
- Concierge
- On Golf Course
- Gated with Attendant
- Sonoran Heights Middle School Rated A-
- Fitness Center
- Heated Pool
About This Home
Golf course lot. Mountain/sunset views. Heated Pool. Oversized lot. The 90 degree slider takes the indoor-outdoor feel you are looking for, to another level! The Ballantyne's inviting covered entry and welcoming extended foyer reveal a spacious office and views to the expansive great room, casual dining area, and desirable covered patio beyond. The well-equipped kitchen (with FLOOR-TO-CEILING CABINETS), double oven, is complete with a large center island with breakfast bar, plenty of counter and cabinet space, and huge walk-in pantry. The elegant primary bedroom suite is highlighted by an ample walk-in closet and spa-like primary bath with dual-sink vanity, luxe glass-enclosed shower with seat, BATHTUB, linen storage, and private water closet... ...Secluded on the second floor overlooking an enormous flex room, secondary bedrooms feature walk-in closets, two with Jack-and-Jill bath, one with shared full hall bath. Additional highlights include a convenient powder room and drop zone, centrally located laundry, and additional storage. Golf cart negotiable. Spray Foam insulated walls. Upgraded AC units.
Home Details
Home Type
- Single Family
Est. Annual Taxes
- $3,162
Year Built
- Built in 2022
Lot Details
- 7,700 Sq Ft Lot
- On Golf Course
- Wrought Iron Fence
- Block Wall Fence
- Artificial Turf
- Front and Back Yard Sprinklers
- Sprinklers on Timer
HOA Fees
- $316 Monthly HOA Fees
Parking
- 3 Car Garage
Home Design
- Wood Frame Construction
- Spray Foam Insulation
- Tile Roof
- Stone Exterior Construction
- Stucco
Interior Spaces
- 3,743 Sq Ft Home
- 2-Story Property
- Wet Bar
- Ceiling height of 9 feet or more
- Ceiling Fan
- Fireplace
- Double Pane Windows
- ENERGY STAR Qualified Windows
- Vinyl Clad Windows
- Roller Shields
- Mountain Views
Kitchen
- Eat-In Kitchen
- Breakfast Bar
- Gas Cooktop
- Built-In Microwave
- Kitchen Island
Flooring
- Carpet
- Tile
Bedrooms and Bathrooms
- 4 Bedrooms
- Primary Bedroom on Main
- Primary Bathroom is a Full Bathroom
- 3.5 Bathrooms
- Dual Vanity Sinks in Primary Bathroom
- Low Flow Plumbing Fixtures
- Bathtub With Separate Shower Stall
Home Security
- Security System Owned
- Smart Home
Eco-Friendly Details
- ENERGY STAR Qualified Equipment for Heating
Pool
- Heated Pool
- Pool Pump
Outdoor Features
- Screened Patio
- Fire Pit
- Built-In Barbecue
Schools
- Sonoran Heights Middle School
- Shadow Ridge High School
Utilities
- Cooling Available
- Heating unit installed on the ceiling
- Heating System Uses Natural Gas
- Water Softener
Listing and Financial Details
- Tax Lot 25
- Assessor Parcel Number 502-13-330
Community Details
Overview
- Association fees include ground maintenance
- Ccmc Association, Phone Number (480) 921-7500
- Built by Toll Brothers
- Sterling Grove Subdivision
- FHA/VA Approved Complex
Amenities
- Concierge
- Clubhouse
- Theater or Screening Room
- Recreation Room
Recreation
- Golf Course Community
- Tennis Courts
- Community Playground
- Fitness Center
- Heated Community Pool
- Community Spa
- Bike Trail
Security
- Gated with Attendant
Map
Home Values in the Area
Average Home Value in this Area
Tax History
| Year | Tax Paid | Tax Assessment Tax Assessment Total Assessment is a certain percentage of the fair market value that is determined by local assessors to be the total taxable value of land and additions on the property. | Land | Improvement |
|---|---|---|---|---|
| 2025 | $3,162 | $40,427 | -- | -- |
| 2024 | $3,090 | $38,502 | -- | -- |
| 2023 | $3,090 | $66,670 | $13,330 | $53,340 |
| 2022 | $532 | $11,760 | $11,760 | $0 |
| 2021 | $547 | $9,000 | $9,000 | $0 |
| 2020 | $541 | $7,800 | $7,800 | $0 |
Property History
| Date | Event | Price | Change | Sq Ft Price |
|---|---|---|---|---|
| 03/24/2025 03/24/25 | For Sale | $1,449,000 | -- | $387 / Sq Ft |
Similar Homes in the area
Source: Arizona Regional Multiple Listing Service (ARMLS)
MLS Number: 6840161
APN: 502-13-330
- 11288 N San Clemente St
- 11172 N San Clemente St
- 17168 W Mountainair St
- 11444 N Northfield St
- 17192 W Rocklin St
- 17209 W Wildwood St
- 17227 W Middlebury St
- 17331 W Wildwood St
- 17221 W Middlebury St
- 11342 N Jerome St
- 17205 W Middlebury St
- 11203 N Northfield St
- 17168 W Middlebury St
- 17332 W Wildwood St
- 11401 N Luckenbach St
- 17178 W Wildwood St
- 17310 W Wildwood St
- 17316 W Wildwood St
- 11241 N Blakely St
- 11249 N Blakely St
