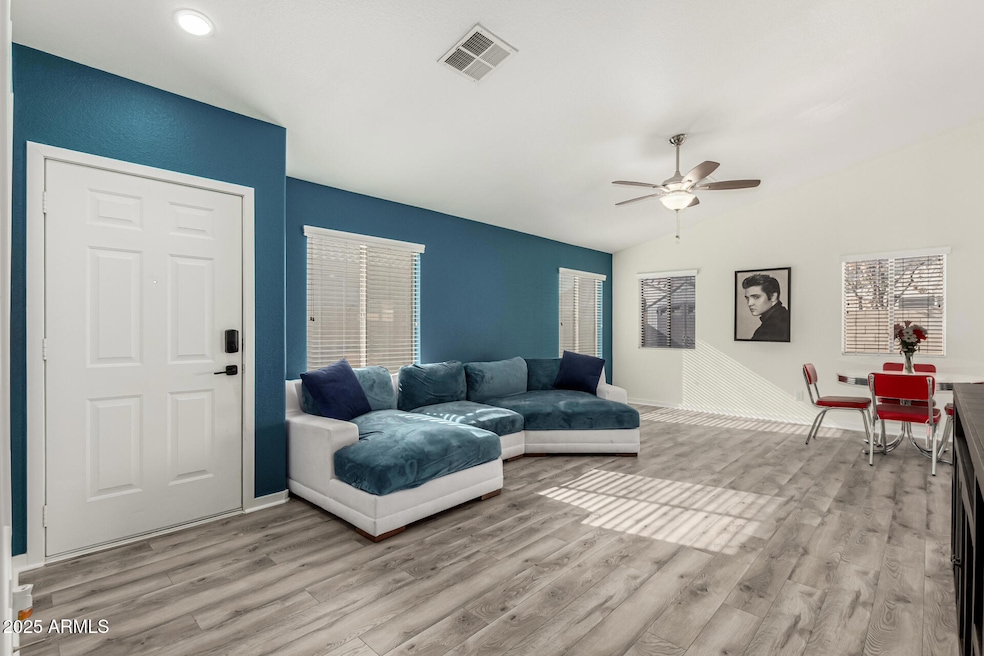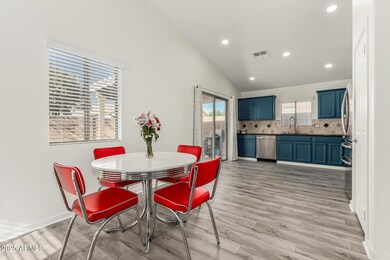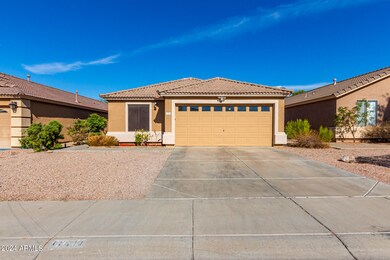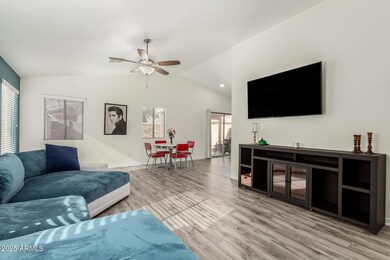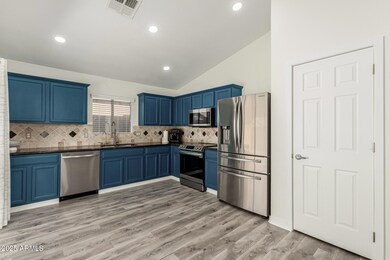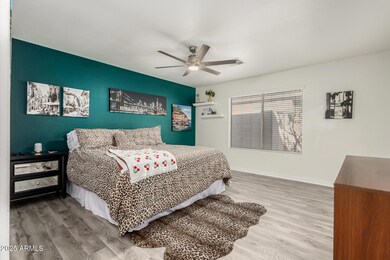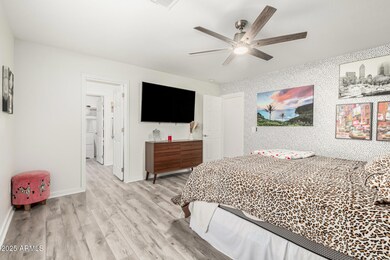
11344 W Hutton Dr Surprise, AZ 85378
Highlights
- Solar Power System
- Granite Countertops
- Cooling Available
- Vaulted Ceiling
- Dual Vanity Sinks in Primary Bathroom
- Community Playground
About This Home
As of April 2025Back to Market - New Floors! Additional notable updates include: Owned Tesla Solar System, New HVAC (2024), New Water Filtration System (2024), Interior & Exterior Painted, Patio Roof (2023), Samsung Stainless Steel Appliances (2023), Primary Bath w/ Tile Shower & Glass. Kitchen boasts sleek SS appliances, granite counters, travertine tile backsplash, recessed lighting, and pantry. Primary bedroom features a walk-in closet. Backyard with covered patio great for outdoor entertaining. Welcome Home!
Home Details
Home Type
- Single Family
Est. Annual Taxes
- $1,175
Year Built
- Built in 2001
Lot Details
- 4,410 Sq Ft Lot
- Block Wall Fence
HOA Fees
- $58 Monthly HOA Fees
Parking
- 2 Car Garage
Home Design
- Roof Updated in 2023
- Wood Frame Construction
- Tile Roof
- Stucco
Interior Spaces
- 1,368 Sq Ft Home
- 1-Story Property
- Vaulted Ceiling
- Ceiling Fan
- Floors Updated in 2023
- Washer and Dryer Hookup
Kitchen
- Built-In Microwave
- Granite Countertops
Bedrooms and Bathrooms
- 3 Bedrooms
- Bathroom Updated in 2023
- 2 Bathrooms
- Dual Vanity Sinks in Primary Bathroom
Schools
- Thompson Ranch Elementary
- Valley Vista High School
Utilities
- Cooling System Updated in 2024
- Cooling Available
- Heating Available
- High Speed Internet
- Cable TV Available
Additional Features
- No Interior Steps
- Solar Power System
Listing and Financial Details
- Tax Lot 282
- Assessor Parcel Number 200-57-779
Community Details
Overview
- Association fees include ground maintenance
- Planned Development Association, Phone Number (623) 877-1396
- Built by Pulte Homes
- Citrus Point Subdivision
Recreation
- Community Playground
- Bike Trail
Map
Home Values in the Area
Average Home Value in this Area
Property History
| Date | Event | Price | Change | Sq Ft Price |
|---|---|---|---|---|
| 04/04/2025 04/04/25 | Sold | $375,000 | +1.4% | $274 / Sq Ft |
| 02/22/2025 02/22/25 | For Sale | $369,900 | -1.4% | $270 / Sq Ft |
| 01/04/2025 01/04/25 | Off Market | $375,000 | -- | -- |
| 11/22/2024 11/22/24 | Price Changed | $369,900 | -1.4% | $270 / Sq Ft |
| 10/22/2024 10/22/24 | For Sale | $375,000 | +10.3% | $274 / Sq Ft |
| 04/27/2023 04/27/23 | Sold | $340,000 | +4.6% | $249 / Sq Ft |
| 03/20/2023 03/20/23 | Pending | -- | -- | -- |
| 03/16/2023 03/16/23 | For Sale | $325,000 | +242.1% | $238 / Sq Ft |
| 02/14/2012 02/14/12 | Sold | $95,000 | 0.0% | $69 / Sq Ft |
| 01/13/2012 01/13/12 | Pending | -- | -- | -- |
| 01/10/2012 01/10/12 | For Sale | $95,000 | 0.0% | $69 / Sq Ft |
| 01/10/2012 01/10/12 | Price Changed | $95,000 | -7.7% | $69 / Sq Ft |
| 10/25/2011 10/25/11 | Pending | -- | -- | -- |
| 10/21/2011 10/21/11 | Price Changed | $102,900 | -1.9% | $75 / Sq Ft |
| 10/04/2011 10/04/11 | For Sale | $104,900 | -- | $77 / Sq Ft |
Tax History
| Year | Tax Paid | Tax Assessment Tax Assessment Total Assessment is a certain percentage of the fair market value that is determined by local assessors to be the total taxable value of land and additions on the property. | Land | Improvement |
|---|---|---|---|---|
| 2025 | $1,175 | $10,874 | -- | -- |
| 2024 | $1,121 | $10,356 | -- | -- |
| 2023 | $1,121 | $24,020 | $4,800 | $19,220 |
| 2022 | $1,070 | $18,420 | $3,680 | $14,740 |
| 2021 | $1,097 | $16,880 | $3,370 | $13,510 |
| 2020 | $1,076 | $15,400 | $3,080 | $12,320 |
| 2019 | $1,053 | $13,600 | $2,720 | $10,880 |
| 2018 | $1,021 | $12,030 | $2,400 | $9,630 |
| 2017 | $1,007 | $10,960 | $2,190 | $8,770 |
| 2016 | $874 | $10,150 | $2,030 | $8,120 |
| 2015 | $928 | $8,750 | $1,750 | $7,000 |
Mortgage History
| Date | Status | Loan Amount | Loan Type |
|---|---|---|---|
| Open | $368,207 | FHA | |
| Previous Owner | $333,841 | FHA | |
| Previous Owner | $102,000 | New Conventional | |
| Previous Owner | $101,250 | New Conventional | |
| Previous Owner | $97,000 | VA | |
| Previous Owner | $129,000 | Purchase Money Mortgage | |
| Previous Owner | $95,430 | Seller Take Back |
Deed History
| Date | Type | Sale Price | Title Company |
|---|---|---|---|
| Warranty Deed | $375,000 | Navi Title Agency | |
| Warranty Deed | $340,000 | Navi Title Agency | |
| Interfamily Deed Transfer | -- | First American Title Ins Co | |
| Warranty Deed | $95,000 | Great American Title Agency | |
| Cash Sale Deed | $60,000 | Fidelity Natl Title Ins Co | |
| Special Warranty Deed | -- | Servicelink | |
| Trustee Deed | $125,020 | Servicelink | |
| Quit Claim Deed | -- | -- | |
| Quit Claim Deed | -- | Ticor Title Agency Of Az Inc | |
| Quit Claim Deed | -- | -- | |
| Warranty Deed | $106,035 | Transnation Title Insurance |
Similar Homes in the area
Source: Arizona Regional Multiple Listing Service (ARMLS)
MLS Number: 6774425
APN: 200-57-779
- 16530 N 114th Dr
- 11422 W Pinehollow Dr
- 16508 N 114th Dr
- 11596 W Sierra Dawn Blvd Unit 131
- 11596 W Sierra Dawn Blvd Unit 209
- 11596 W Sierra Dawn Blvd Unit 307
- 11596 W Sierra Dawn Blvd Unit 286
- 11596 W Sierra Dawn Blvd Unit 64
- 11596 W Sierra Dawn Blvd Unit 293
- 11596 W Sierra Dawn Blvd Unit 99
- 11596 W Sierra Dawn Blvd Unit 370
- 11596 W Sierra Dawn Blvd Unit 117
- 11596 W Sierra Dawn Blvd Unit 278
- 11596 W Sierra Dawn Blvd Unit 75
- 11596 W Sierra Dawn Blvd Unit 5
- 11596 W Sierra Dawn Blvd Unit 105
- 11596 W Sierra Dawn Blvd Unit 132
- 11596 W Sierra Dawn Blvd Unit 134
- 11596 W Sierra Dawn Blvd Unit 109
- 11596 W Sierra Dawn Blvd Unit 242
