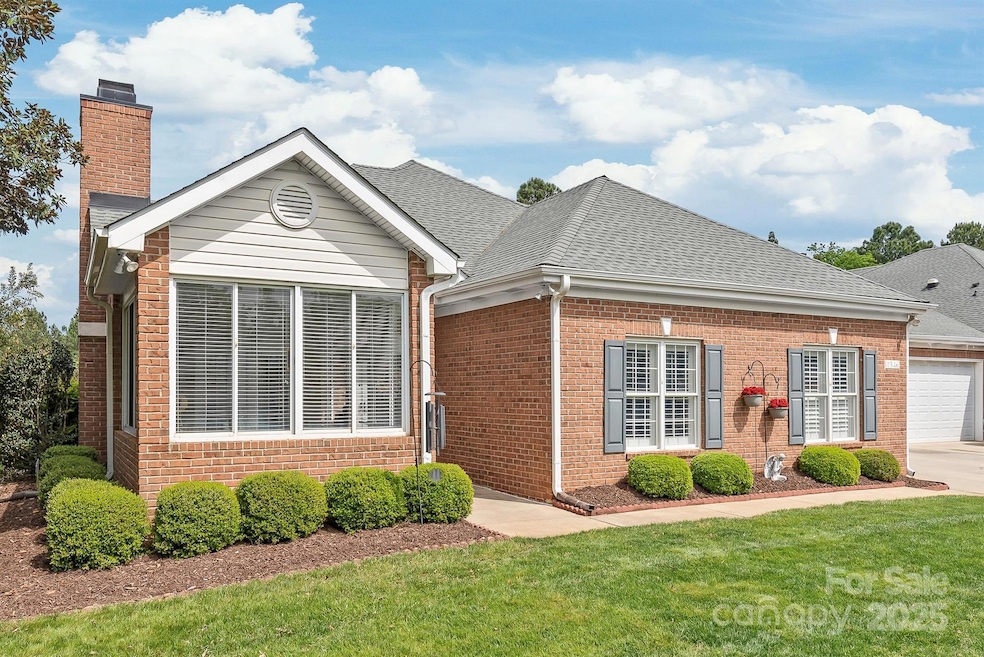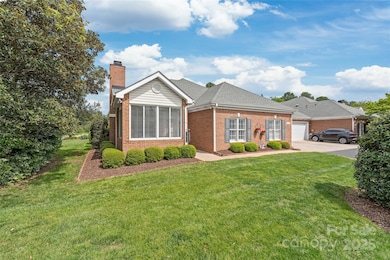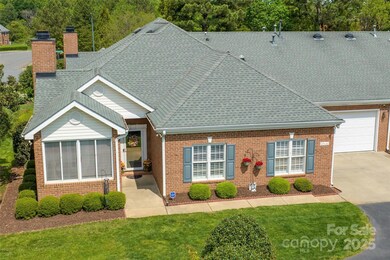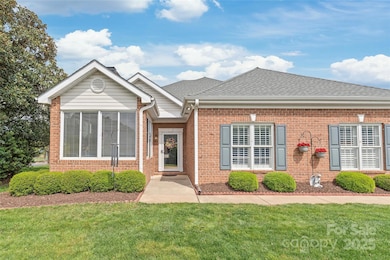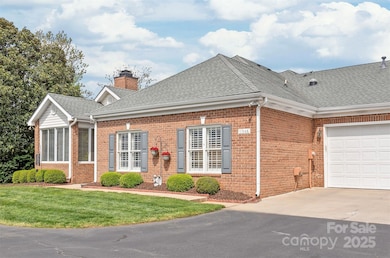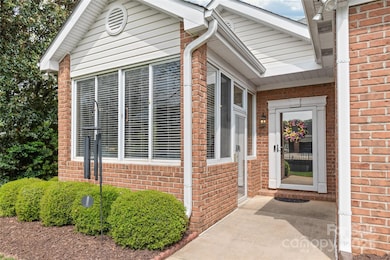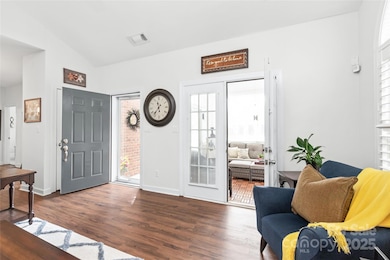
11346 Olde Turnbury Ct Unit 29D Charlotte, NC 28277
Ballantyne NeighborhoodEstimated payment $2,838/month
Highlights
- Fitness Center
- Open Floorplan
- Pond
- Hawk Ridge Elementary Rated A-
- Clubhouse
- Transitional Architecture
About This Home
Live simply in the heart of Ballantyne at Troon; a quiet community that offers everything you need. This low-maintenance home offers 1-level living with 2 bedrooms, 2 full baths, flexible den/3rd bedroom, and a sunroom perfect for morning coffee. Updated chef's kitchen features classic quartz countertops, a white tile backsplash, white cabinetry, and SS appliances. Modern double-pane low-E windows (2018) and custom plantation shutters (2017) add an elevated, timeless touch throughout. The attached 2-car garage offers sleek epoxy floors, 3 storage closets, shelving, utility sink, and water filtration system that conveys. Step outside and enjoy a walk around the pond, a swim in the community pool, or join neighbors for activities at the clubhouse. With lawn care, cable, and water included in the HOA, you can spend less time worrying about upkeep and more time enjoying life. Just mins from shopping, restaurants, and everything Ballantyne has to offer—this is laid-back living, done right.
Listing Agent
Allen Tate Charlotte South Brokerage Email: Steven.lorimer@allentate.com License #283084

Co-Listing Agent
Allen Tate Charlotte South Brokerage Email: Steven.lorimer@allentate.com License #270742
Property Details
Home Type
- Condominium
Est. Annual Taxes
- $2,958
Year Built
- Built in 1997
Lot Details
- End Unit
- Lawn
Parking
- 2 Car Attached Garage
- Front Facing Garage
- Driveway
Home Design
- Transitional Architecture
- Slab Foundation
- Four Sided Brick Exterior Elevation
Interior Spaces
- 1,489 Sq Ft Home
- 1-Story Property
- Open Floorplan
- Ceiling Fan
- Insulated Windows
- Window Treatments
- Great Room with Fireplace
- Pull Down Stairs to Attic
- Laundry Room
Kitchen
- Electric Oven
- Electric Cooktop
- Microwave
- Dishwasher
Flooring
- Wood
- Tile
Bedrooms and Bathrooms
- 3 Main Level Bedrooms
- Walk-In Closet
- 2 Full Bathrooms
Accessible Home Design
- Grab Bar In Bathroom
- More Than Two Accessible Exits
Outdoor Features
- Pond
- Patio
- Front Porch
Schools
- Hawk Ridge Elementary School
- J.M. Robinson Middle School
- Ballantyne Ridge High School
Utilities
- Forced Air Heating and Cooling System
- Heating System Uses Natural Gas
- Cable TV Available
Listing and Financial Details
- Assessor Parcel Number 223-602-45
Community Details
Overview
- Troon At Ballantyne Condos
- Troon At Ballantyne Subdivision
Amenities
- Clubhouse
Recreation
- Fitness Center
- Community Pool
- Trails
Map
Home Values in the Area
Average Home Value in this Area
Tax History
| Year | Tax Paid | Tax Assessment Tax Assessment Total Assessment is a certain percentage of the fair market value that is determined by local assessors to be the total taxable value of land and additions on the property. | Land | Improvement |
|---|---|---|---|---|
| 2023 | $2,958 | $384,272 | $0 | $384,272 |
| 2022 | $2,503 | $246,400 | $0 | $246,400 |
| 2021 | $2,492 | $246,400 | $0 | $246,400 |
| 2020 | $2,485 | $246,400 | $0 | $246,400 |
| 2019 | $2,469 | $246,400 | $0 | $246,400 |
| 2018 | $2,343 | $173,000 | $30,000 | $143,000 |
| 2017 | $2,302 | $173,000 | $30,000 | $143,000 |
| 2016 | $2,293 | $173,000 | $30,000 | $143,000 |
| 2015 | $2,281 | $173,000 | $30,000 | $143,000 |
| 2014 | $2,261 | $173,000 | $30,000 | $143,000 |
Deed History
| Date | Type | Sale Price | Title Company |
|---|---|---|---|
| Warranty Deed | $285,000 | None Available | |
| Warranty Deed | $248,000 | None Available | |
| Special Warranty Deed | -- | Morehead Title Insurance | |
| Trustee Deed | $186,279 | None Available | |
| Warranty Deed | $227,000 | None Available |
Mortgage History
| Date | Status | Loan Amount | Loan Type |
|---|---|---|---|
| Open | $155,800 | New Conventional | |
| Closed | $155,000 | New Conventional | |
| Previous Owner | $175,000 | New Conventional | |
| Previous Owner | $188,030 | FHA | |
| Previous Owner | $20,000 | Unknown | |
| Previous Owner | $181,600 | Fannie Mae Freddie Mac |
Similar Homes in Charlotte, NC
Source: Canopy MLS (Canopy Realtor® Association)
MLS Number: 4245657
APN: 223-602-45
- 11406 Olde Turnbury Ct Unit 17B
- 11311 Olde Turnbury Ct Unit 26D
- 8405 Olde Troon Dr Unit 4A
- 11424 Stonebriar Dr
- 8216 Indigo Row
- 6325 Hawkwood Ln
- 12312 Landry Renee Place Unit 35
- 6101 Park Hill Rd
- 6319 High Creek Ct
- 8620 Robinson Forest Dr
- 8165 Millwright Ln
- 11907 Maria Ester Ct
- 11911 Maria Ester Ct
- 11929 Kings Castle Ct
- 11422 Nevermore Way
- 11846 Chelton Ridge Ln
- 11939 Fiddlers Roof Ln
- 8523 Headford Rd
- 7824 Hickory Stick Place
- 6425 High Creek Ct
