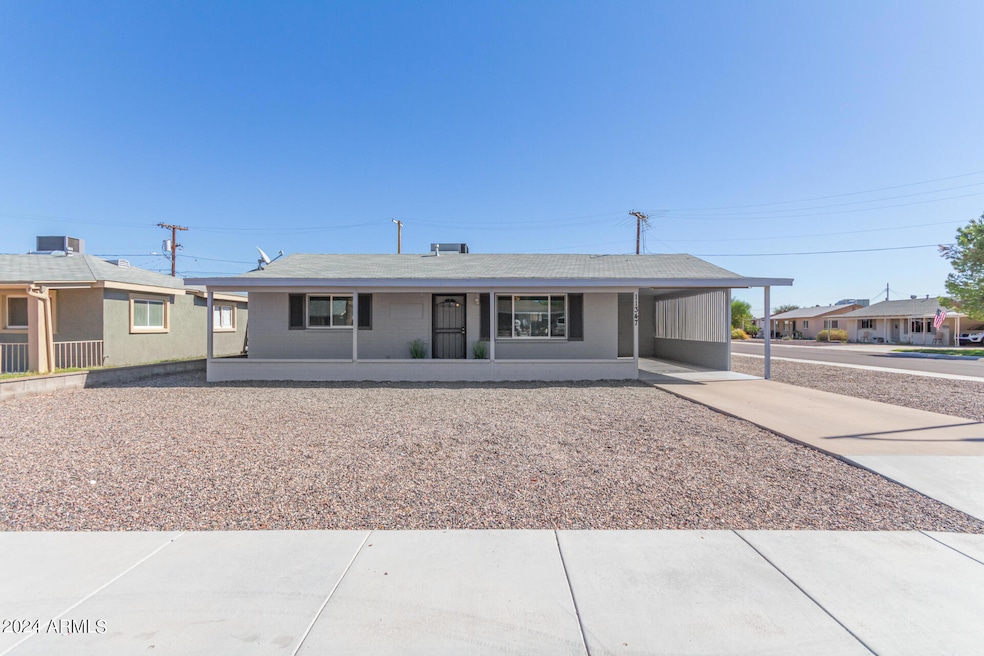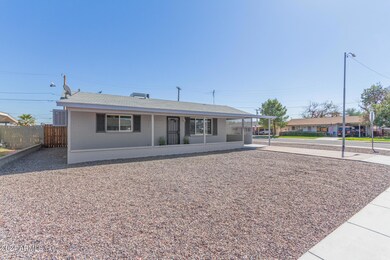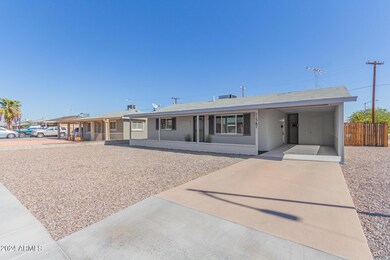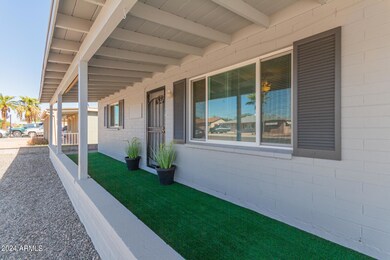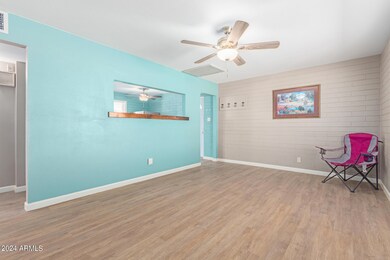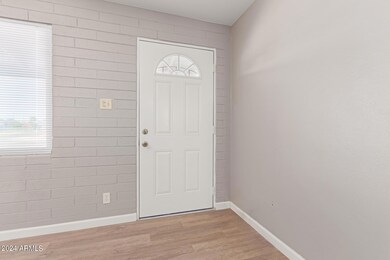
11347 N 112th Ave Youngtown, AZ 85363
Youngtown NeighborhoodHighlights
- RV Gated
- No HOA
- Eat-In Kitchen
- Corner Lot
- Covered patio or porch
- Refrigerated Cooling System
About This Home
As of February 2025Check out this charming, TASTEFULLY UPDATED home nestled on a prime corner lot! A low-care landscape, a front porch with artificial turf, and a carport with storage/laundry room are just the beginning. The inviting interior features abundant natural light, designer paint, ceiling fans in every room, and wood-look flooring t/out. The formal living room is perfect for receiving guests! The eat-in kitchen boasts an SS gas range and white cabinetry. Its French doors open to the bright Arizona room, where you can relax w/out worrying about the weather! With 2 beds & 1 bath, the layout provides an ideal blend of space and privacy for everyone. Discover the large front & backyard, the backyard offering a covered patio, large storage shed w/ electricity, & an RV gate! Move-in ready!
Last Agent to Sell the Property
M.A.Z. Realty Professionals Brokerage Phone: (602)695-7579 License #SA654960000
Home Details
Home Type
- Single Family
Est. Annual Taxes
- $580
Year Built
- Built in 1959
Lot Details
- 6,500 Sq Ft Lot
- Wood Fence
- Corner Lot
Home Design
- Composition Roof
- Block Exterior
Interior Spaces
- 1,010 Sq Ft Home
- 1-Story Property
- Ceiling height of 9 feet or more
- Ceiling Fan
Kitchen
- Eat-In Kitchen
- Laminate Countertops
Flooring
- Floors Updated in 2022
- Carpet
- Vinyl
Bedrooms and Bathrooms
- 2 Bedrooms
- Bathroom Updated in 2024
- 1 Bathroom
Parking
- 4 Open Parking Spaces
- 2 Carport Spaces
- Side or Rear Entrance to Parking
- RV Gated
Accessible Home Design
- No Interior Steps
Outdoor Features
- Covered patio or porch
- Outdoor Storage
Schools
- Country Meadows Elementary School
- Raymond S. Kellis High School
Utilities
- Refrigerated Cooling System
- Heating System Uses Natural Gas
- High Speed Internet
- Cable TV Available
Community Details
- No Home Owners Association
- Association fees include no fees
- Youngtown Plat 4 Lots 595 601 Subdivision
Listing and Financial Details
- Tax Lot 579
- Assessor Parcel Number 142-76-279
Map
Home Values in the Area
Average Home Value in this Area
Property History
| Date | Event | Price | Change | Sq Ft Price |
|---|---|---|---|---|
| 02/25/2025 02/25/25 | Sold | $293,000 | -0.7% | $290 / Sq Ft |
| 01/13/2025 01/13/25 | Price Changed | $295,000 | -1.5% | $292 / Sq Ft |
| 12/31/2024 12/31/24 | Price Changed | $299,500 | -1.8% | $297 / Sq Ft |
| 10/24/2024 10/24/24 | For Sale | $304,900 | +187.6% | $302 / Sq Ft |
| 08/29/2016 08/29/16 | Sold | $106,000 | -3.5% | $88 / Sq Ft |
| 08/09/2016 08/09/16 | Pending | -- | -- | -- |
| 08/04/2016 08/04/16 | For Sale | $109,900 | +46.7% | $91 / Sq Ft |
| 06/13/2014 06/13/14 | Sold | $74,900 | 0.0% | $74 / Sq Ft |
| 05/13/2014 05/13/14 | Pending | -- | -- | -- |
| 04/25/2014 04/25/14 | Price Changed | $74,900 | -1.3% | $74 / Sq Ft |
| 03/18/2014 03/18/14 | Price Changed | $75,900 | -5.0% | $75 / Sq Ft |
| 02/01/2014 02/01/14 | For Sale | $79,900 | -- | $79 / Sq Ft |
Tax History
| Year | Tax Paid | Tax Assessment Tax Assessment Total Assessment is a certain percentage of the fair market value that is determined by local assessors to be the total taxable value of land and additions on the property. | Land | Improvement |
|---|---|---|---|---|
| 2025 | $580 | $5,306 | -- | -- |
| 2024 | $567 | $5,053 | -- | -- |
| 2023 | $567 | $20,050 | $4,010 | $16,040 |
| 2022 | $548 | $14,520 | $2,900 | $11,620 |
| 2021 | $565 | $12,780 | $2,550 | $10,230 |
| 2020 | $571 | $11,050 | $2,210 | $8,840 |
| 2019 | $562 | $9,520 | $1,900 | $7,620 |
| 2018 | $543 | $7,850 | $1,570 | $6,280 |
| 2017 | $535 | $6,270 | $1,250 | $5,020 |
| 2016 | $458 | $5,960 | $1,190 | $4,770 |
| 2015 | $483 | $5,150 | $1,030 | $4,120 |
Mortgage History
| Date | Status | Loan Amount | Loan Type |
|---|---|---|---|
| Open | $8,526 | No Value Available | |
| Open | $284,210 | New Conventional | |
| Previous Owner | $73,542 | FHA | |
| Previous Owner | $35,000 | Credit Line Revolving | |
| Previous Owner | $41,300 | FHA |
Deed History
| Date | Type | Sale Price | Title Company |
|---|---|---|---|
| Warranty Deed | $293,000 | Exclusive Title Company | |
| Cash Sale Deed | $106,000 | Pioneer Title Agency Inc | |
| Cash Sale Deed | $106,000 | Pioneer Title Agency Inc | |
| Interfamily Deed Transfer | -- | Accommodation | |
| Interfamily Deed Transfer | -- | Driggs Title Agency Inc | |
| Warranty Deed | $74,900 | Driggs Title Agency Inc | |
| Special Warranty Deed | -- | None Available | |
| Trustee Deed | $48,200 | None Available | |
| Joint Tenancy Deed | -- | First Southwestern Title | |
| Joint Tenancy Deed | $44,900 | First Southwestern Title |
Similar Homes in the area
Source: Arizona Regional Multiple Listing Service (ARMLS)
MLS Number: 6775327
APN: 142-76-279
- 11344 N 113th Dr
- 11201 W Missouri Ave
- 11506 W Missouri Ave Unit 41
- 11111 W Hollywood Ave
- 11131 W Hollywood Ave
- 11384 N 113th Dr
- 11223 W Missouri Ave
- 11407 N 111th Ave
- 11024 N 114th Ave
- 11126 W Hollywood Ave
- 0001 W Crane St
- 11429 N 113th Dr
- 11025 N Madison Dr
- 10806 N 114th Ave
- 10815 N 110th Dr
- 10633 N 111th Ave
- 11388 N 114th Dr
- 11122 W Florida Ave
- 11448 N 113th Dr
- 11024 W Abbott Ave Unit 3
