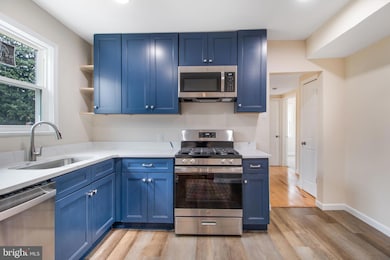
1135 46th St SE Washington, DC 20019
Benning Ridge NeighborhoodEstimated payment $2,433/month
Highlights
- 0.14 Acre Lot
- No HOA
- Hot Water Heating System
- Traditional Architecture
About This Home
***QUALIFIED BUYERS MAY QUALIFY FOR TAX ABATEMENT***
***SEE IF YOU QUALIFY FOR $10,000 TOWARDS YOUR CLOSING COST ****
Welcome home to this move-in ready gem in Fort Dupont Park! Thoughtfully updated from top to bottom, this home features a brand-new kitchen, modern flooring, all-new energy-efficient windows, fully updated electrical, and more. The refinished upper level offers a bright and versatile space—perfect as a bedroom, office, or cozy retreat.
Step outside to a sprawling flat 0.14-acre lot with parking and ample more space to make it your own! Whether you dream of an ADU for extra income, an in-law suite, or even a home expansion, this home has endless possibilities.
Located in Fort Dupont Park, enjoy the perfect blend of suburban comfort and city convenience. A commuter's dream with quick access to Benning Road and Capitol Heights Metro stations, both just a mile away. Plus, visit the sprawling 376-acre Fort Dupont Park just minutes away, offering nature trails, picnic areas, biking paths, and community gardens.
With all the updates done, all that’s left is to move in and make it yours!
Home Details
Home Type
- Single Family
Est. Annual Taxes
- $777
Year Built
- Built in 1938
Lot Details
- 6,050 Sq Ft Lot
- Property is zoned R1-B
Home Design
- Traditional Architecture
- Aluminum Siding
- Concrete Perimeter Foundation
Interior Spaces
- Property has 1.5 Levels
Bedrooms and Bathrooms
- 3 Main Level Bedrooms
- 1 Full Bathroom
Parking
- 2 Parking Spaces
- 2 Driveway Spaces
Utilities
- Hot Water Heating System
- Natural Gas Water Heater
- Public Septic
Community Details
- No Home Owners Association
- Fort Dupont Park Subdivision
Listing and Financial Details
- Tax Lot 834
- Assessor Parcel Number 5361//0834
Map
Home Values in the Area
Average Home Value in this Area
Tax History
| Year | Tax Paid | Tax Assessment Tax Assessment Total Assessment is a certain percentage of the fair market value that is determined by local assessors to be the total taxable value of land and additions on the property. | Land | Improvement |
|---|---|---|---|---|
| 2024 | $777 | $343,020 | $161,170 | $181,850 |
| 2023 | $774 | $331,920 | $156,450 | $175,470 |
| 2022 | $781 | $304,540 | $151,980 | $152,560 |
| 2021 | $753 | $289,300 | $149,680 | $139,620 |
| 2020 | $720 | $280,830 | $143,570 | $137,260 |
| 2019 | $689 | $267,460 | $142,720 | $124,740 |
| 2018 | $663 | $247,530 | $0 | $0 |
| 2017 | $606 | $231,060 | $0 | $0 |
| 2016 | $554 | $203,190 | $0 | $0 |
| 2015 | $504 | $190,640 | $0 | $0 |
| 2014 | $464 | $179,310 | $0 | $0 |
Property History
| Date | Event | Price | Change | Sq Ft Price |
|---|---|---|---|---|
| 03/19/2025 03/19/25 | For Sale | $425,000 | -- | $366 / Sq Ft |
Deed History
| Date | Type | Sale Price | Title Company |
|---|---|---|---|
| Deed | $315,000 | Stewart Title Guaranty Company |
Similar Homes in the area
Source: Bright MLS
MLS Number: DCDC2189848
APN: 5361-0834
- 4649 H St SE
- 4457 Alabama Ave SE
- 717 46th St SE
- 5050 Benning Rd SE
- 1238 Chaplin St SE
- 4619 Southern Ave
- 5019 H St SE
- 5125 H St SE
- 4314 Bowen Rd SE
- 5017 Ivory Walters Ln SE
- 1213 Clovis Ave
- 5154 H St SE
- 4341 Southern Ave
- 4724 Benning Rd SE Unit 202
- 5100 Fitch St SE
- 5102 Fitch St SE
- 5104 Fitch St SE
- 5106 Fitch St SE
- 1316 Arcadia Ave
- 4309 Quinn St






