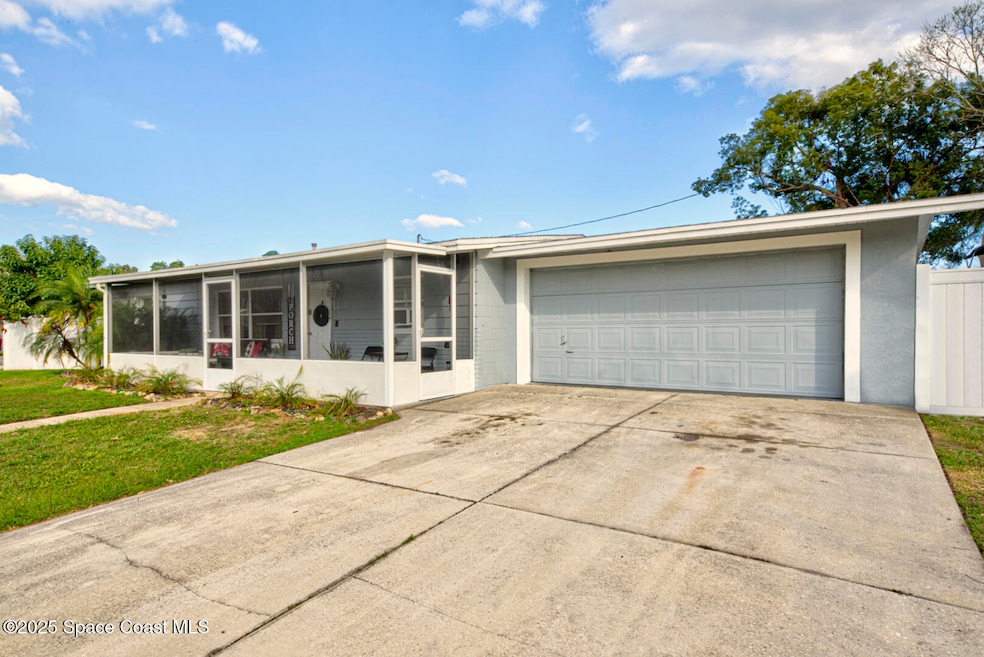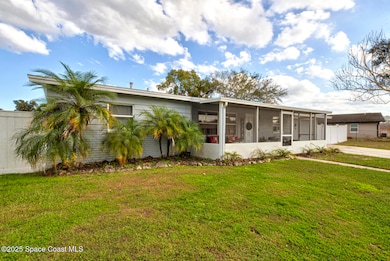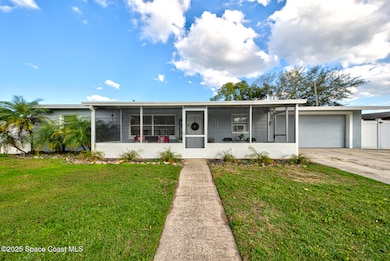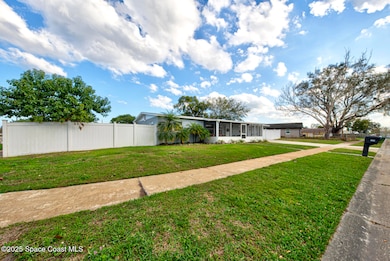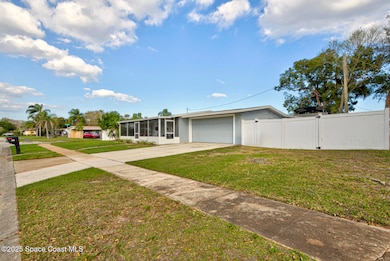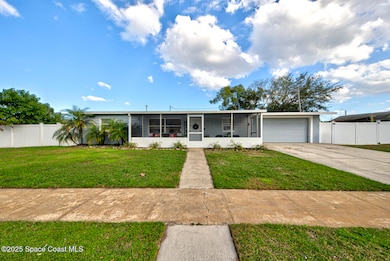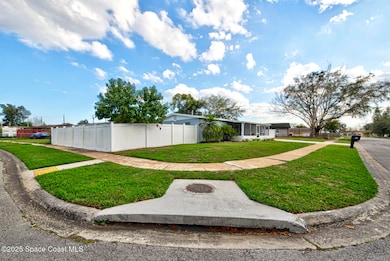
1135 Crescent Dr Titusville, FL 32796
Estimated payment $1,947/month
Highlights
- In Ground Pool
- Open Floorplan
- Corner Lot
- RV Access or Parking
- Midcentury Modern Architecture
- Pool View
About This Home
Your Dream Home Awaits in Beautiful Titusville, Florida! 🚀Welcome to this newly listed 4-bedroom, 3-bathroom home with a 2-car garage, perfectly situated on a spacious corner lot—large enough for RV or boat storage!This home offers incredible versatility, featuring two ensuite bathrooms, creating the perfect accessory dwelling unit (ADU)—ideal for in-law quarters, long-term guests, or even rental potential.From the moment you arrive, you'll love the charm and functionality of this home. Enjoy breathtaking Florida sunsets from your fully screened front porch, or host unforgettable gatherings in your fenced backyard, complete with an above-ground pool. Need a moment of peace? Start your day with a cup of coffee or unwind with a cool lemonade under the charming patio lanai. For game nights and entertainment, you'll love that this home conveys with a pool table, making it the perfect space for fun and relaxation! Nestled in a highly desirable, well-established this home is part of an excellent school district and just minutes from shopping, dining, stunning beaches, and the iconic Kennedy Space Center. Living in Titusville means being at the heart of the Space Coast, home to NASA, SpaceX, and Blue Origin, where innovation meets coastal serenity.Don't miss out on this incredible opportunityschedule your showing today!<á ¡Tu hogar ideal te espera en la hermosa Titusville, Florida! =€Bienvenido a esta nueva casa en venta con 4 habitaciones y 3 baños, con un garaje para 2 autos, perfectamente ubicada en un amplio lote de esquinalo suficientemente grande para almacenar una casa rodante (RV) o un bote.Esta casa ofrece una versatilidad increíble, con dos baños en suite, lo que la convierte en la unidad de vivienda accesoria (ADU) perfectaideal para suegros, huéspedes a largo plazo o incluso como inversión para alquiler.Desde el momento en que llegues, te enamorarás del encanto y la funcionalidad de esta casa. Disfruta de impresionantes atardeceres de Florida desde tu porche delantero totalmente protegido, o organiza reuniones inolvidables en tu patio trasero cercado, que incluye una piscina elevada. ¿Necesitas un momento de tranquilidad? Comienza el día con una taza de café o relájate con una limonada fresca bajo la hermosa terraza cubierta.Para noches de juegos y entretenimiento, te encantará saber que esta casa incluye una mesa de billar, creando el espacio perfecto para la diversión y la relajación.Ubicada en un vecindario bien establecido y muy deseado, esta casa forma parte de un excelente distrito escolar y está a solo minutos de tiendas, restaurantes, hermosas playas y el icónico Centro Espacial Kennedy. Vivir en Titusville significa estar en el corazón de la Costa Espacial, hogar de NASA, SpaceX y Blue Origin, donde la innovación se encuentra con la serenidad costera.¡No dejes pasar esta increíble oportunidadagenda tu visita hoy mismo!French Translation:<á Votre maison de rêve vous attend à Titusville, en Floride ! =€Bienvenue dans cette nouvelle maison à vendre de 4 chambres et 3 salles de bains, avec un garage pour 2 voitures, idéalement située sur un grand terrain d'angle, suffisamment spacieux pour garer un camping-car (RV) ou un bateau !Cette maison offre une incroyable polyvalence, avec deux salles de bains attenantes, créant ainsi une unité d'habitation accessoire (ADU) parfaiteidéale pour un logement pour belle-famille, des invités de longue durée ou même une location.Dès votre arrivée, vous serez charmé par le caractère et la fonctionnalité de cette maison. Profitez de magnifiques couchers de soleil floridiens depuis votre porche avant entièrement protégé, ou recevez vos proches dans votre jardin clôturé, équipé d'une piscine hors sol. Besoin d'un moment de détente ? Commencez votre journée avec un café ou savourez une limonade fraîche sous la belle terrasse couverte.Pour les soirées jeux et divertissements, vous serez ravi de savoir que cette maison est vendue avec une table de billard, offrant un espace idéal pour s'amuser et se détendre !Située dans un quartier recherché et bien établi, cette maison fait partie d'un excellent district scolaire et se trouve à seulement quelques minutes des commerces, restaurants, plages sublimes et du célèbre Centre Spatial Kennedy. Vivre à Titusville, c'est être au cSur de la Space Coast, où se trouvent la NASA, SpaceX et Blue Origin, un lieu où l'innovation rencontre la sérénité du littoral.Ne manquez pas cette opportunité exceptionnelleplanifiez votre visite dès aujourd'hui !
Home Details
Home Type
- Single Family
Est. Annual Taxes
- $1,980
Year Built
- Built in 1966
Lot Details
- 7,405 Sq Ft Lot
- Lot Dimensions are 70x103x103x105
- West Facing Home
- Vinyl Fence
- Back Yard Fenced
- Corner Lot
Parking
- 2 Car Garage
- RV Access or Parking
Home Design
- Midcentury Modern Architecture
- Contemporary Architecture
- Shingle Roof
- Concrete Siding
- Block Exterior
- Asphalt
Interior Spaces
- 1,792 Sq Ft Home
- 1-Story Property
- Open Floorplan
- Ceiling Fan
- Pool Views
Kitchen
- Breakfast Bar
- Electric Range
- Microwave
- Dishwasher
Flooring
- Carpet
- Tile
Bedrooms and Bathrooms
- 4 Bedrooms
- Walk-In Closet
- In-Law or Guest Suite
- 3 Full Bathrooms
Laundry
- Dryer
- Washer
Pool
- In Ground Pool
- Above Ground Pool
Outdoor Features
- Covered patio or porch
- Shed
Additional Homes
- 120 SF Accessory Dwelling Unit
- Accessory Dwelling Unit (ADU)
- ADU includes 1 Bedroom
Schools
- Oak Park Elementary School
- Madison Middle School
- Astronaut High School
Utilities
- Cooling System Mounted To A Wall/Window
- Central Heating and Cooling System
Community Details
- No Home Owners Association
- Parkland Estates Unit 1 Subdivision
Listing and Financial Details
- Assessor Parcel Number 21-35-29-50-00005.0-0001.00
Map
Home Values in the Area
Average Home Value in this Area
Tax History
| Year | Tax Paid | Tax Assessment Tax Assessment Total Assessment is a certain percentage of the fair market value that is determined by local assessors to be the total taxable value of land and additions on the property. | Land | Improvement |
|---|---|---|---|---|
| 2023 | $1,930 | $138,040 | $0 | $0 |
| 2022 | $1,790 | $134,020 | $0 | $0 |
| 2021 | $1,823 | $130,120 | $40,000 | $90,120 |
| 2020 | $2,079 | $99,460 | $40,000 | $59,460 |
| 2015 | $606 | $54,370 | $15,500 | $38,870 |
| 2014 | $986 | $42,720 | $15,500 | $27,220 |
Property History
| Date | Event | Price | Change | Sq Ft Price |
|---|---|---|---|---|
| 02/05/2025 02/05/25 | For Sale | $319,900 | +85.4% | $179 / Sq Ft |
| 03/31/2020 03/31/20 | Sold | $172,500 | +1.5% | $119 / Sq Ft |
| 02/20/2020 02/20/20 | Pending | -- | -- | -- |
| 02/11/2020 02/11/20 | For Sale | $169,900 | 0.0% | $117 / Sq Ft |
| 02/03/2020 02/03/20 | Pending | -- | -- | -- |
| 01/28/2020 01/28/20 | Price Changed | $169,900 | -4.5% | $117 / Sq Ft |
| 01/06/2020 01/06/20 | For Sale | $177,900 | +154.5% | $123 / Sq Ft |
| 02/21/2014 02/21/14 | Sold | $69,900 | 0.0% | $48 / Sq Ft |
| 01/07/2014 01/07/14 | Pending | -- | -- | -- |
| 11/19/2013 11/19/13 | For Sale | $69,900 | -- | $48 / Sq Ft |
Deed History
| Date | Type | Sale Price | Title Company |
|---|---|---|---|
| Warranty Deed | $172,500 | None Available | |
| Warranty Deed | $106,000 | Southeast Professional Ttl L | |
| Warranty Deed | $69,900 | Absolute Title & Escrow Serv | |
| Warranty Deed | $27,700 | None Available | |
| Warranty Deed | $90,000 | Gulf Atlantic Title |
Mortgage History
| Date | Status | Loan Amount | Loan Type |
|---|---|---|---|
| Open | $7,500 | Stand Alone Second | |
| Open | $169,375 | New Conventional | |
| Previous Owner | $72,206 | New Conventional | |
| Previous Owner | $30,000 | Credit Line Revolving | |
| Previous Owner | $89,294 | Purchase Money Mortgage |
Similar Homes in Titusville, FL
Source: Space Coast MLS (Space Coast Association of REALTORS®)
MLS Number: 1036458
APN: 21-35-29-50-00005.0-0001.00
- 3300 Carnegie St
- 1218 Crescent Dr
- 3260 Parkland St
- 1125 Bonnymede Dr
- 1359 Wilderness Ln
- 3539 Nikon Ct
- 3031 Pembrooke Rd
- 3000 Rosemarie Dr
- 1608 Fuji Dr
- 1127 N Singleton Ave
- 1579 Pentax Ave
- 1233 Pollyanna Dr
- 2943 Pembrooke Rd
- 3350 Casi Dr
- 2937 Cooper Dr
- 1260 War Eagle Blvd
- 3510 Dairy Rd Unit 11
- 3546 Dairy Rd
- 2904 Cooper Dr
- 2866 Shady Oaks Dr
